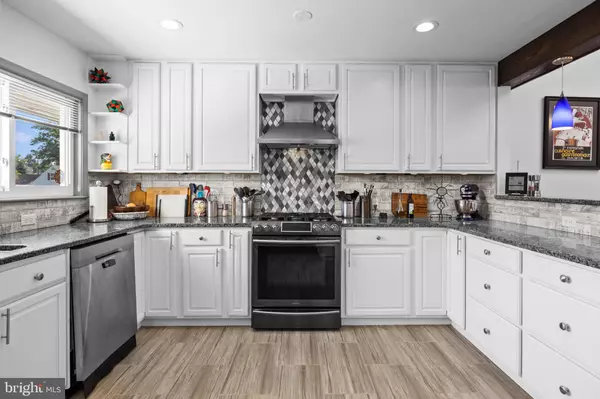$590,000
$549,900
7.3%For more information regarding the value of a property, please contact us for a free consultation.
5 Beds
3 Baths
2,465 SqFt
SOLD DATE : 10/05/2023
Key Details
Sold Price $590,000
Property Type Single Family Home
Sub Type Detached
Listing Status Sold
Purchase Type For Sale
Square Footage 2,465 sqft
Price per Sqft $239
Subdivision Forsythia Gate
MLS Listing ID PABU2055020
Sold Date 10/05/23
Style Cape Cod
Bedrooms 5
Full Baths 3
HOA Y/N N
Abv Grd Liv Area 2,465
Originating Board BRIGHT
Year Built 1958
Annual Tax Amount $5,887
Tax Year 2022
Lot Size 126 Sqft
Lot Dimensions 103.00 x 123.00
Property Description
Step into your perfect haven, where upgrades enhance every corner and an air of modern design meets timeless charm. This remarkable listing invites you with beautiful curb appeal and a lush green yard that sets a welcoming tone from the start. Enter the spacious living room, illuminated by natural light, offering an inviting space for gatherings and relaxation. The stylish kitchen boasts a dazzling backsplash, exquisite granite counters, and a suite of stainless steel appliances that infuse a contemporary touch. A convenient breakfast bar and cozy eat-in area offer an ideal setting for morning chats or casual dining, while the nearby pantry ensures ample storage space. An elegant dining area is perfectly suited for hosting dinners and memorable celebrations. A tranquil home office space provides the ideal corner for focused work or creative inspiration, seamlessly blending productivity and comfort. Retreat to the owner suite on the main level, featuring an ensuite bathroom and built-in closets. The secondary rooms are equally spacious, accommodating family and guests effortlessly. The addition of a second home office, converted from a room, caters to the demands of modern living. This 5-bedroom home offers carefully curated amenities for comfort, style, and convenience. Step outside to discover an enchanting fenced yard embellished with a beautiful garden oasis, inviting you to your private escape. The rear porch beckons you to unwind with a soak in the hot tub or delightful BBQ sessions, seamlessly extending your living space outdoors. This home showcases exceptional features, including three updated ceramic bathrooms, gleaming hardwood floors throughout, and vaulted ceilings that add an air of grandeur. The separate laundry room and mudroom ensure organization and convenience. Custom lighting highlights each room's unique charm, while the oversized garage caters to parking and storage needs. Numerous upgrades grace this residence, from granite counters to propane cooking and heating systems. Newer windows, roofs, and siding provide peace of mind. Meticulously maintained landscaping, including an EP Henry retaining wall, adds to the overall allure. From the patio, French drain, and topsoil enhancements, to the hot tub, roof, insulation, and solar panels, each detail has been thoughtfully addressed. An included generator adds an extra layer of security for your comfort. Don't miss the opportunity to own this incredible property, with its proximity to shopping, dining, parks, and major travel routes, every convenience is at your doorstep.
Location
State PA
County Bucks
Area Middletown Twp (10122)
Zoning R1
Rooms
Other Rooms Living Room, Primary Bedroom, Kitchen, Bedroom 1, Bathroom 2
Main Level Bedrooms 5
Interior
Interior Features Kitchen - Eat-In
Hot Water Other
Heating Hot Water
Cooling Central A/C
Heat Source Electric
Laundry Main Floor
Exterior
Garage Spaces 1.0
Waterfront N
Water Access N
Accessibility None
Parking Type Driveway
Total Parking Spaces 1
Garage N
Building
Story 1.5
Foundation Slab
Sewer Public Sewer
Water Public
Architectural Style Cape Cod
Level or Stories 1.5
Additional Building Above Grade, Below Grade
New Construction N
Schools
School District Neshaminy
Others
Senior Community No
Tax ID 22-050-368
Ownership Fee Simple
SqFt Source Assessor
Acceptable Financing Cash, Conventional, FHA, VA
Listing Terms Cash, Conventional, FHA, VA
Financing Cash,Conventional,FHA,VA
Special Listing Condition Standard
Read Less Info
Want to know what your home might be worth? Contact us for a FREE valuation!

Our team is ready to help you sell your home for the highest possible price ASAP

Bought with Melissa Jane Watson • Marcolla Realty

"My job is to find and attract mastery-based agents to the office, protect the culture, and make sure everyone is happy! "







