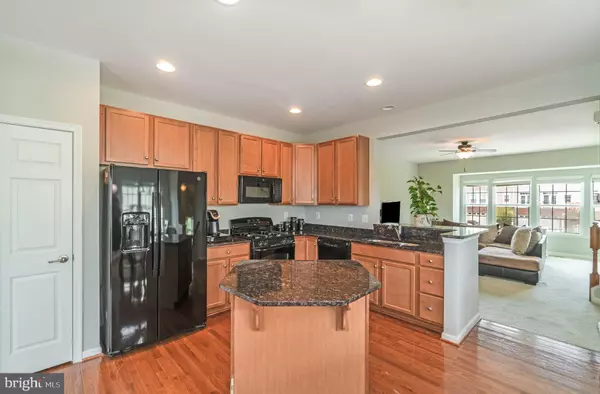$447,000
$440,000
1.6%For more information regarding the value of a property, please contact us for a free consultation.
3 Beds
3 Baths
2,126 SqFt
SOLD DATE : 10/02/2023
Key Details
Sold Price $447,000
Property Type Townhouse
Sub Type End of Row/Townhouse
Listing Status Sold
Purchase Type For Sale
Square Footage 2,126 sqft
Price per Sqft $210
Subdivision Woodstream
MLS Listing ID VAST2022080
Sold Date 10/02/23
Style Colonial
Bedrooms 3
Full Baths 2
Half Baths 1
HOA Fees $80/mo
HOA Y/N Y
Abv Grd Liv Area 1,608
Originating Board BRIGHT
Year Built 2011
Annual Tax Amount $2,984
Tax Year 2022
Lot Size 4,743 Sqft
Acres 0.11
Property Description
Welcome to this stunning end unit townhome that offers an abundance of features and 2,392 sq ft of luxurious living spaces. With its highly desirable location and impeccable design, this residence is a true gem. Conveniently located close to shopping and dining as well as commuter lots and I95, the Woodstream neighborhood has fantastic amenities to offer: playgrounds, pools, basketball courts, and a walking trail to nearby Smith Lake Park. When you arrive to tour the home, you'll immediately notice its curb appeal. The end unit positioning allows for additional privacy and ample natural light throughout the home. The open concept floor plan enhances the spaciousness, making it perfect for entertaining and daily living. Rich wood floors create an inviting atmosphere in the kitchen and dining area. The well-designed kitchen is a focal point of the home. It boasts a stylish and functional kitchen island, offering ample space for meal preparation and casual dining. The high-quality cabinetry and sleek countertops add to the overall appeal and functionality of the space. The living area features multiple bumpouts, providing extra square footage and architectural interest. These bumpouts are adorned with large windows, which not only flood the space with natural light but also offer picturesque views of the surrounding neighborhood. This townhome features three generously sized bedrooms, each offering a comfortable retreat as well as two bathrooms. The large primary bedroom is a true highlight, offering a tranquil haven for relaxation. It features an en suite bathroom, complete with a luxurious soaking tub, providing the perfect escape at the end of a long day. On the basement level, you’ll appreciate the added space of a large rec room and a den with a walk out to the back yard. The large fenced yard provides the ideal setting for outdoor entertaining. Follow the stairs up to the composite deck where you can enjoy cookouts or relaxing with your morning coffee. Throughout the townhome, the abundance of windows creates a bright and airy ambiance, allowing natural light to filter in from all angles. The seamless integration of these windows with the design of the home truly enhances the overall aesthetic for a harmonious blend of style, functionality, and luxury. It provides an exceptional living experience for those seeking an elevated lifestyle in a desirable location.
Location
State VA
County Stafford
Zoning R2
Rooms
Other Rooms Dining Room, Primary Bedroom, Bedroom 2, Bedroom 3, Kitchen, Family Room, Den, Recreation Room, Bathroom 2, Primary Bathroom
Basement Fully Finished, Garage Access, Interior Access, Outside Entrance, Walkout Level
Interior
Interior Features Attic, Carpet, Ceiling Fan(s), Dining Area, Kitchen - Eat-In, Kitchen - Island, Kitchen - Table Space, Primary Bath(s), Soaking Tub, Stall Shower, Tub Shower, Upgraded Countertops, Wood Floors
Hot Water Electric
Heating Forced Air
Cooling Central A/C
Flooring Hardwood, Carpet
Equipment Built-In Microwave, Dishwasher, Disposal, Dryer, Refrigerator, Icemaker, Washer, Oven/Range - Gas
Fireplace N
Appliance Built-In Microwave, Dishwasher, Disposal, Dryer, Refrigerator, Icemaker, Washer, Oven/Range - Gas
Heat Source Natural Gas
Exterior
Exterior Feature Deck(s)
Garage Garage - Front Entry, Garage Door Opener, Inside Access
Garage Spaces 1.0
Fence Wood
Waterfront N
Water Access N
Accessibility None
Porch Deck(s)
Parking Type Attached Garage
Attached Garage 1
Total Parking Spaces 1
Garage Y
Building
Story 3
Foundation Concrete Perimeter
Sewer Public Sewer
Water Public
Architectural Style Colonial
Level or Stories 3
Additional Building Above Grade, Below Grade
New Construction N
Schools
Elementary Schools Anne E. Moncure
Middle Schools Shirley C. Heim
High Schools North Stafford
School District Stafford County Public Schools
Others
Senior Community No
Tax ID 21Z 2B 358
Ownership Fee Simple
SqFt Source Assessor
Special Listing Condition Standard
Read Less Info
Want to know what your home might be worth? Contact us for a FREE valuation!

Our team is ready to help you sell your home for the highest possible price ASAP

Bought with Kabindra R Sitoula • Spring Hill Real Estate, LLC.

"My job is to find and attract mastery-based agents to the office, protect the culture, and make sure everyone is happy! "







