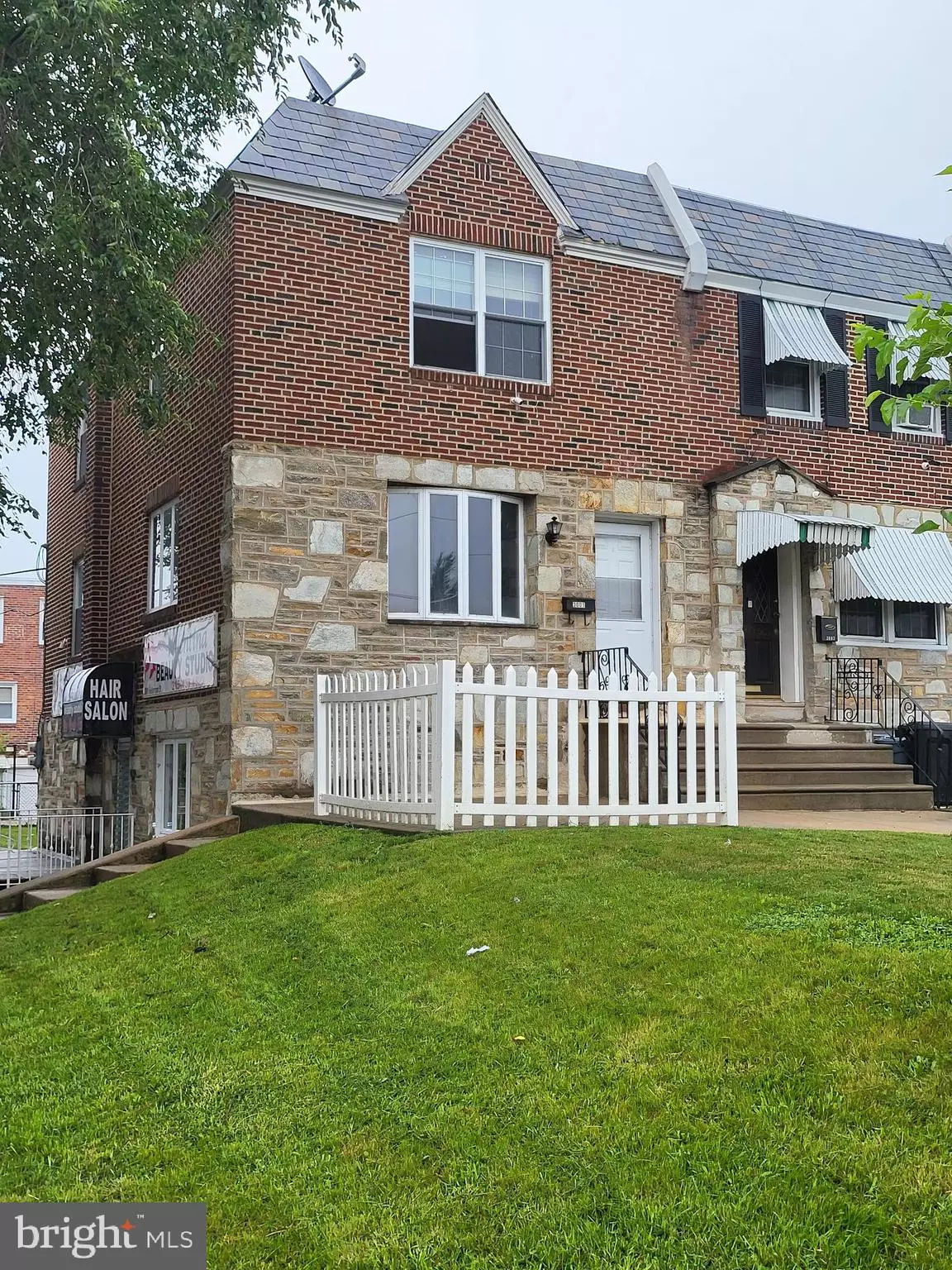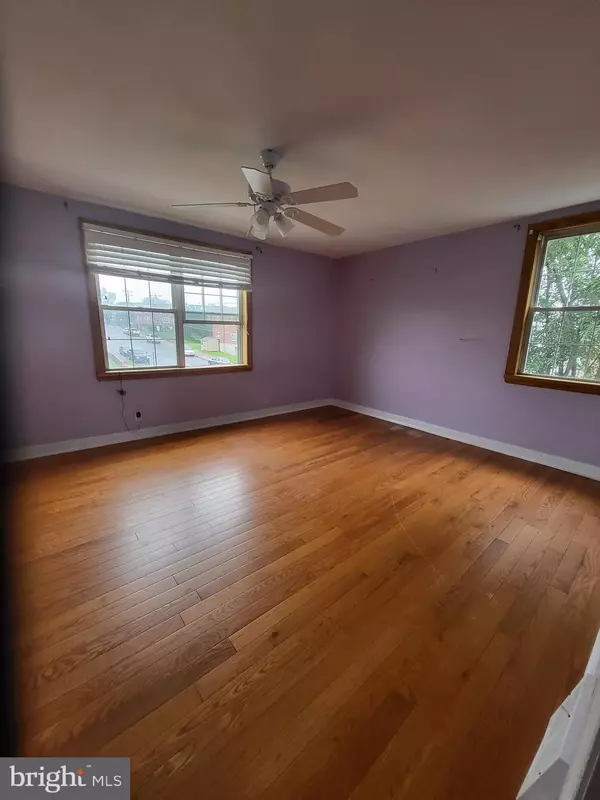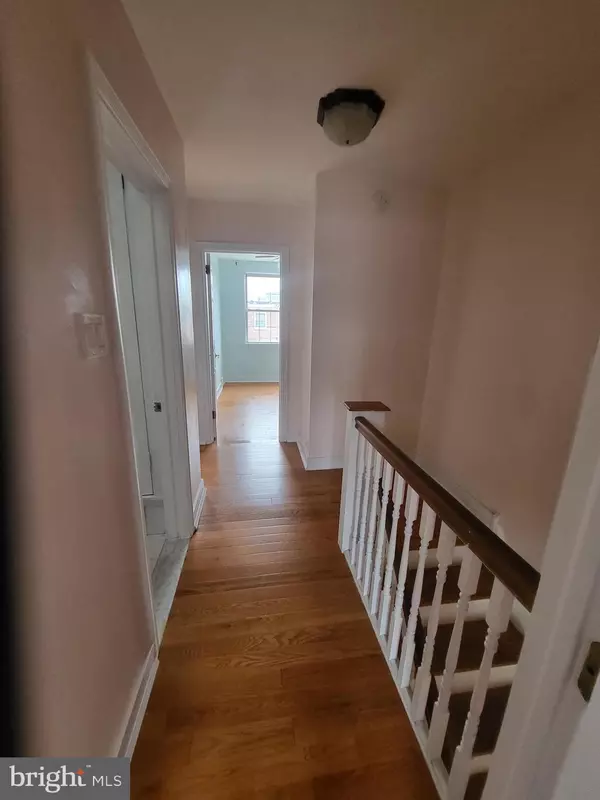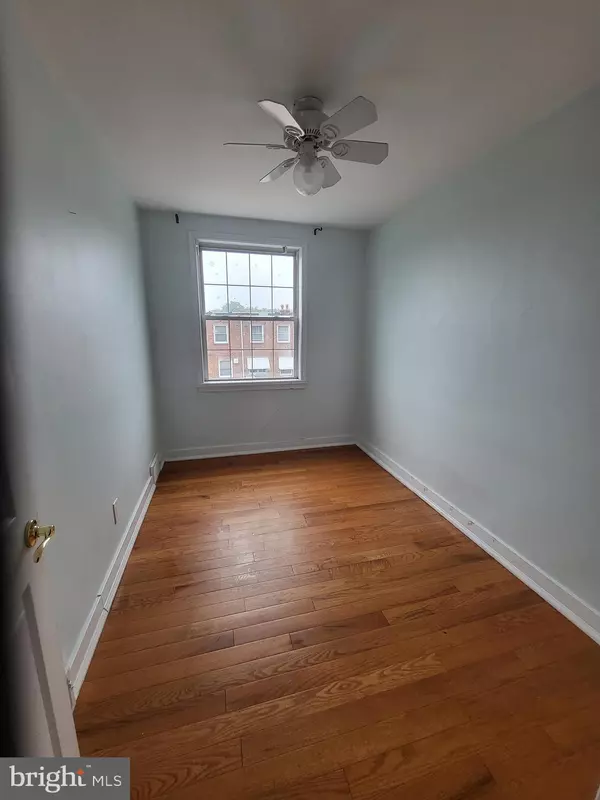$330,000
$380,000
13.2%For more information regarding the value of a property, please contact us for a free consultation.
3 Beds
2 Baths
1,800 SqFt
SOLD DATE : 09/25/2023
Key Details
Sold Price $330,000
Property Type Townhouse
Sub Type Interior Row/Townhouse
Listing Status Sold
Purchase Type For Sale
Square Footage 1,800 sqft
Price per Sqft $183
Subdivision Mayfair
MLS Listing ID PAPH2258392
Sold Date 09/25/23
Style AirLite
Bedrooms 3
Full Baths 1
Half Baths 1
HOA Y/N N
Abv Grd Liv Area 1,800
Originating Board BRIGHT
Year Built 1950
Annual Tax Amount $3,717
Tax Year 2023
Lot Size 3,002 Sqft
Acres 0.07
Property Description
Here it is! The opportunity to live in your home and be a begin your investment journey. Or if you already are an productive investor this property is prime for you. Welcome to a two story home with five star rated salon being leased in the ground level basement. Well maintained home, 3 bedrooms closet space in every bedroom. Central air for the home and a separate unit for the salon. Plenty of space for the family, huge front lawn on the corner lot and an extra lard fenced rear yard. You can't loose! Come in as a owner occupant with the rental income from the salon subsidizing your mortgage, or as an investor and generate cash flow immediately. This property has already been appraised for $380,000 under FHA. when you come see this property. Already appraised at asking price. Need a mortgage, we have access to some of the most progressive loan products in the industry, through our preferred lender. DO NOT HESITATE, this one can be gone in an instant. Property IS being sold AS-IS.
Location
State PA
County Philadelphia
Area 19149 (19149)
Zoning R9A
Rooms
Other Rooms Living Room, Dining Room, Primary Bedroom, Bedroom 2, Kitchen, Bedroom 1
Basement Full, Fully Finished
Interior
Interior Features Breakfast Area
Hot Water Natural Gas
Heating Forced Air
Cooling Central A/C
Flooring Hardwood, Ceramic Tile
Equipment Built-In Microwave, Refrigerator, Oven/Range - Gas, Washer, Dryer
Fireplace N
Appliance Built-In Microwave, Refrigerator, Oven/Range - Gas, Washer, Dryer
Heat Source Natural Gas
Laundry Main Floor, Basement
Exterior
Utilities Available Cable TV, Electric Available, Natural Gas Available
Waterfront N
Water Access N
Roof Type Flat,Shingle
Accessibility None
Parking Type None
Garage N
Building
Story 2
Foundation Brick/Mortar, Concrete Perimeter
Sewer Public Sewer
Water Public
Architectural Style AirLite
Level or Stories 2
Additional Building Above Grade, Below Grade
New Construction N
Schools
School District The School District Of Philadelphia
Others
Senior Community No
Tax ID 551048100
Ownership Fee Simple
SqFt Source Estimated
Security Features Carbon Monoxide Detector(s)
Acceptable Financing Cash, Conventional, FHA, Negotiable, VA, Other
Listing Terms Cash, Conventional, FHA, Negotiable, VA, Other
Financing Cash,Conventional,FHA,Negotiable,VA,Other
Special Listing Condition Standard
Read Less Info
Want to know what your home might be worth? Contact us for a FREE valuation!

Our team is ready to help you sell your home for the highest possible price ASAP

Bought with Rong Lin • BY Real Estate

"My job is to find and attract mastery-based agents to the office, protect the culture, and make sure everyone is happy! "







