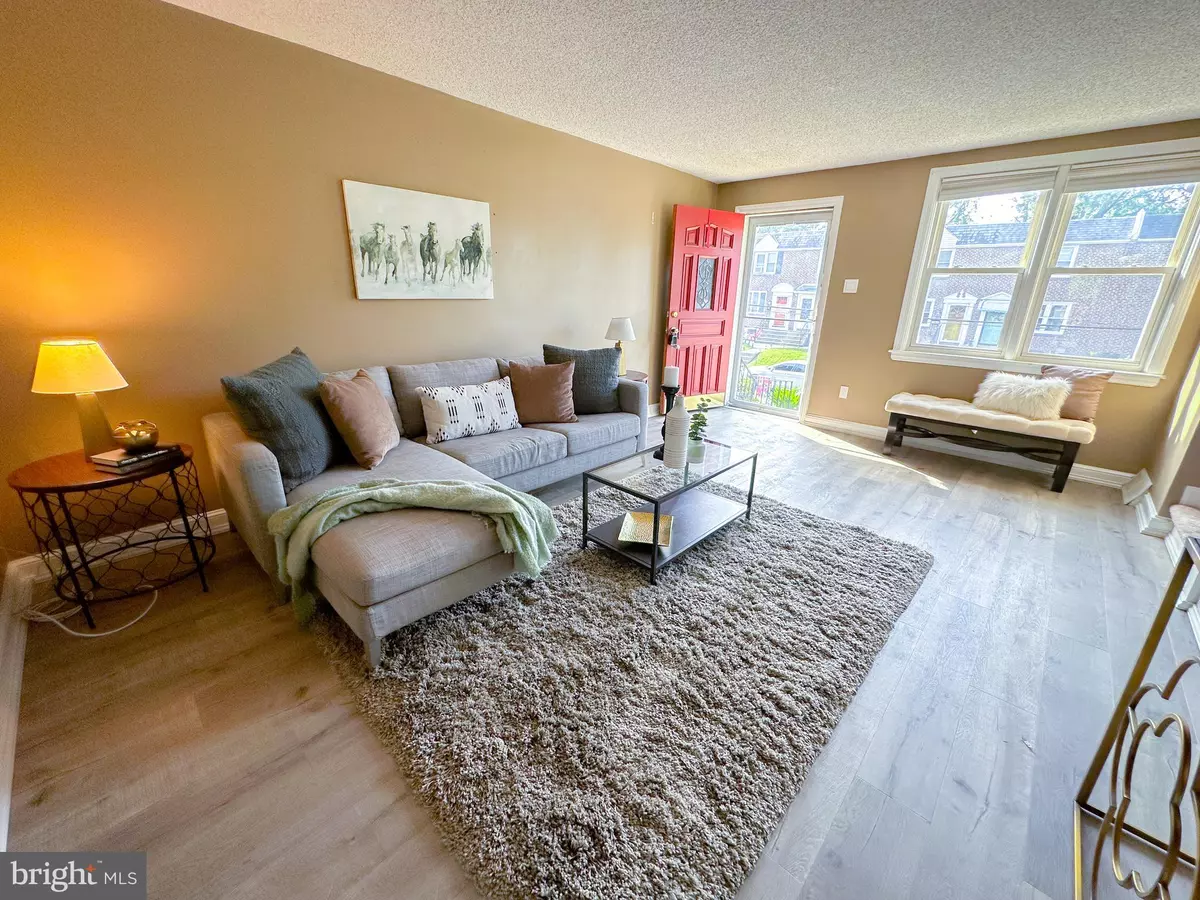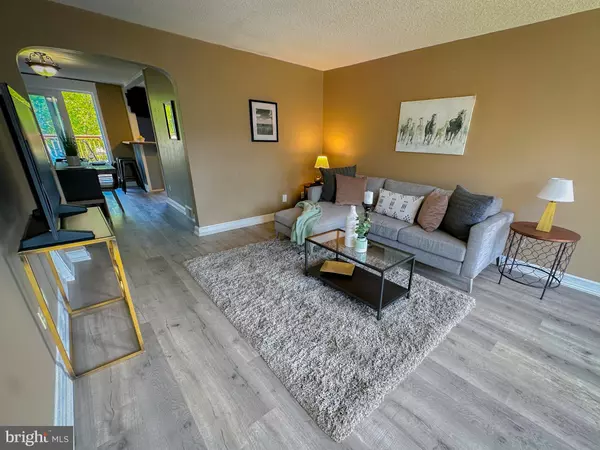$250,000
$249,900
For more information regarding the value of a property, please contact us for a free consultation.
3 Beds
1 Bath
1,120 SqFt
SOLD DATE : 09/29/2023
Key Details
Sold Price $250,000
Property Type Townhouse
Sub Type Interior Row/Townhouse
Listing Status Sold
Purchase Type For Sale
Square Footage 1,120 sqft
Price per Sqft $223
Subdivision Briarcliffe
MLS Listing ID PADE2050526
Sold Date 09/29/23
Style Side-by-Side
Bedrooms 3
Full Baths 1
HOA Y/N N
Abv Grd Liv Area 1,120
Originating Board BRIGHT
Year Built 1955
Annual Tax Amount $4,262
Tax Year 2023
Lot Size 1,307 Sqft
Acres 0.03
Lot Dimensions 16.00 x 92.00
Property Description
Welcome home! This stunning, recently-renovated row home in the heart of the highly-desirable Briarcliffe neighborhood is the one you’ve been waiting for and dreaming about, just blocks from the shops, restaurants, and transport options! As you enter the home, you'll immediately notice the gorgeous hardwood floors, newer windows, and abundance of natural sunlight that run throughout the first floors. The semi-open airlite floor plan is perfect for entertaining and allows for separation of spaces yet still allowing an open-flow feel. The kitchen is a delight, featuring light, blue-grey cabinets, butcher-block countertops, beautiful subway tile backsplash, and a large farm sink. Love enjoying your cup of morning coffee or relaxing after a long day in the fresh air of the outdoors? The large and spacious deck will quickly become one of your favorite spots in the home! Upstairs, you'll find a spacious primary bedroom, a full bathroom, and two nicely sized bedrooms with closets. Downstairs, the large semi-finished basement provides a bounty of bonus space along with plenty of storage space, ready for your finishing touches. The walkable and friendly Briarcliffe neighborhood is a true gem, with this home being around the corner from the Madison and Beech Playground, and a short stroll to Briarcliffe Swim Club, Colonial Playhouse, the Media/Wawa Regional Rail Primos stop, SEPTA Bus Line 107, and SEPTA Lightrail Line 102. An added bonus: this home also qualifies for a number of different grants and programs for eligible borrowers. Don't miss your chance to make this stunning Glenolden home your own - schedule a showing today!
Location
State PA
County Delaware
Area Darby Twp (10415)
Zoning RES
Direction Southeast
Rooms
Other Rooms Living Room, Dining Room, Bedroom 2, Bedroom 3, Kitchen, Basement, Bedroom 1, Laundry, Bathroom 1
Basement Full
Interior
Interior Features Bar, Carpet, Ceiling Fan(s), Dining Area, Recessed Lighting, Skylight(s), Tub Shower, Upgraded Countertops, Window Treatments
Hot Water Natural Gas
Heating Forced Air
Cooling Central A/C
Flooring Laminate Plank, Carpet
Equipment Built-In Microwave, Built-In Range, Dishwasher, Dryer, Energy Efficient Appliances, Extra Refrigerator/Freezer, Icemaker, Oven - Self Cleaning, Oven/Range - Gas, Refrigerator, Stainless Steel Appliances, Washer, Water Heater
Appliance Built-In Microwave, Built-In Range, Dishwasher, Dryer, Energy Efficient Appliances, Extra Refrigerator/Freezer, Icemaker, Oven - Self Cleaning, Oven/Range - Gas, Refrigerator, Stainless Steel Appliances, Washer, Water Heater
Heat Source Natural Gas
Laundry Basement
Exterior
Exterior Feature Deck(s), Patio(s)
Parking Features Basement Garage, Garage - Rear Entry
Garage Spaces 1.0
Water Access N
Accessibility None
Porch Deck(s), Patio(s)
Attached Garage 1
Total Parking Spaces 1
Garage Y
Building
Lot Description Front Yard
Story 2
Foundation Other
Sewer Public Sewer
Water Public
Architectural Style Side-by-Side
Level or Stories 2
Additional Building Above Grade, Below Grade
New Construction N
Schools
School District Southeast Delco
Others
Senior Community No
Tax ID 15-00-02101-00
Ownership Fee Simple
SqFt Source Assessor
Acceptable Financing Cash, Conventional, FHA, VA
Listing Terms Cash, Conventional, FHA, VA
Financing Cash,Conventional,FHA,VA
Special Listing Condition Standard
Read Less Info
Want to know what your home might be worth? Contact us for a FREE valuation!

Our team is ready to help you sell your home for the highest possible price ASAP

Bought with Anthony A Lee • Realty One Group Focus

"My job is to find and attract mastery-based agents to the office, protect the culture, and make sure everyone is happy! "







