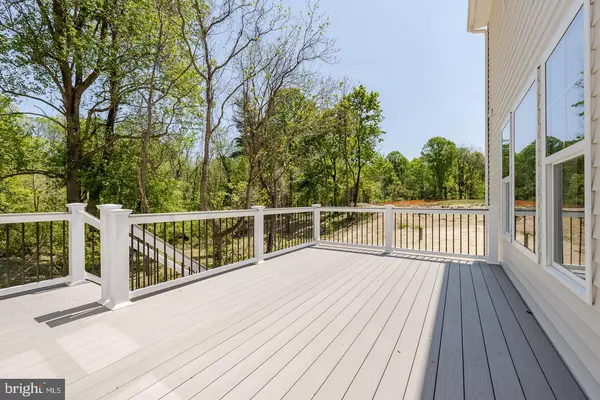$1,200,000
$1,200,000
For more information regarding the value of a property, please contact us for a free consultation.
4 Beds
4 Baths
4,310 SqFt
SOLD DATE : 10/12/2023
Key Details
Sold Price $1,200,000
Property Type Single Family Home
Sub Type Detached
Listing Status Sold
Purchase Type For Sale
Square Footage 4,310 sqft
Price per Sqft $278
Subdivision None Available
MLS Listing ID PACT2043422
Sold Date 10/12/23
Style Colonial,Craftsman,Traditional
Bedrooms 4
Full Baths 3
Half Baths 1
HOA Fees $79/ann
HOA Y/N Y
Abv Grd Liv Area 3,637
Originating Board BRIGHT
Annual Tax Amount $384
Tax Year 2023
Lot Dimensions 0.00 x 0.00
Property Description
Welcome to this beautiful 4 bed, 3.5 bath home conveniently located in the heart of Chester County and Unioniville-Chadds Ford School District. This model is complete and ready for its new owner, offering all the amenities you are looking for in a new home, including multiple home office spaces, 7" hardwood floors, upgraded moldings and trim details, gourmet kitchen, and a luxury owner's suite. The open lot provides for plenty of outdoor living, with a beautiful deck off the kitchen and steps down to a paver patio that adjoins the walkout, finished basement. Privacy abounds as the the home backs up to 6+ acres of preserved open space. With easy access to West Chester (about 15 minutes), Kennett Square (about 10 minutes) , and Wilmington (about 30 minutes), you can enjoy the best of the area and then retreat to your tranquil home site on an established, dead end street. Situated across from a bucolic Chester County horse farm, and down the street from numerous others, you can experience the peace and quiet or head down the road to Northbrook Canoe for an afternoon on the West Branch of the Brandywine River. The location is also easily walk-able to Natural Lands Cheslen Preserve for miles of hiking and trails. Listing agent has ownership interest.
Location
State PA
County Chester
Area Newlin Twp (10349)
Zoning FRD
Direction West
Rooms
Other Rooms Dining Room, Primary Bedroom, Bedroom 2, Bedroom 3, Bedroom 4, Kitchen, Family Room, Foyer, Breakfast Room, Study, Loft, Mud Room, Office, Recreation Room, Bathroom 1, Bathroom 2, Bathroom 3, Bonus Room, Primary Bathroom
Basement Daylight, Full, Outside Entrance, Interior Access, Partially Finished, Poured Concrete, Rough Bath Plumb, Sump Pump, Windows
Interior
Interior Features Breakfast Area, Built-Ins, Carpet, Ceiling Fan(s), Combination Kitchen/Dining, Combination Kitchen/Living, Crown Moldings, Dining Area, Floor Plan - Open, Kitchen - Gourmet, Kitchen - Island, Pantry, Primary Bath(s), Recessed Lighting, Upgraded Countertops, Walk-in Closet(s), Wood Floors
Hot Water Propane
Heating Heat Pump(s), Other
Cooling Central A/C, Ceiling Fan(s), Heat Pump(s)
Flooring Carpet, Hardwood, Luxury Vinyl Tile, Ceramic Tile
Fireplaces Number 1
Fireplaces Type Gas/Propane
Furnishings No
Fireplace Y
Heat Source Electric, Propane - Leased
Laundry Upper Floor
Exterior
Parking Features Garage - Side Entry, Garage Door Opener, Inside Access
Garage Spaces 3.0
Utilities Available Cable TV Available, Electric Available, Propane
Water Access N
Roof Type Architectural Shingle,Pitched
Accessibility None
Attached Garage 3
Total Parking Spaces 3
Garage Y
Building
Story 2
Foundation Permanent
Sewer On Site Septic
Water None
Architectural Style Colonial, Craftsman, Traditional
Level or Stories 2
Additional Building Above Grade, Below Grade
Structure Type 9'+ Ceilings,Dry Wall,Tray Ceilings
New Construction Y
Schools
High Schools Unionville
School District Unionville-Chadds Ford
Others
Senior Community No
Tax ID 49-05 -0039.01A0
Ownership Fee Simple
SqFt Source Estimated
Acceptable Financing Cash, Conventional, Negotiable
Horse Property N
Listing Terms Cash, Conventional, Negotiable
Financing Cash,Conventional,Negotiable
Special Listing Condition Standard
Read Less Info
Want to know what your home might be worth? Contact us for a FREE valuation!

Our team is ready to help you sell your home for the highest possible price ASAP

Bought with Lana Lemberh • Keller Williams Main Line
"My job is to find and attract mastery-based agents to the office, protect the culture, and make sure everyone is happy! "







