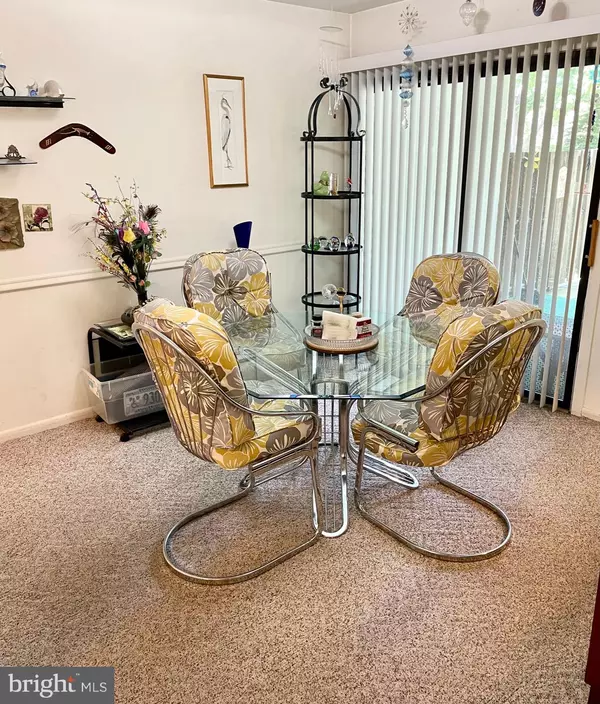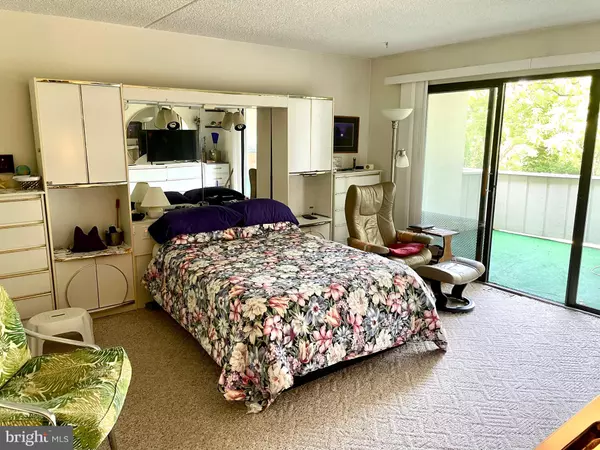$285,000
$285,000
For more information regarding the value of a property, please contact us for a free consultation.
2 Beds
3 Baths
2,832 SqFt
SOLD DATE : 09/29/2023
Key Details
Sold Price $285,000
Property Type Condo
Sub Type Condo/Co-op
Listing Status Sold
Purchase Type For Sale
Square Footage 2,832 sqft
Price per Sqft $100
Subdivision Summit House
MLS Listing ID PACT2050306
Sold Date 09/29/23
Style Colonial
Bedrooms 2
Full Baths 2
Half Baths 1
Condo Fees $382/mo
HOA Y/N N
Abv Grd Liv Area 2,832
Originating Board BRIGHT
Year Built 1974
Annual Tax Amount $2,067
Tax Year 2023
Lot Dimensions 0.00 x 0.00
Property Description
Spacious Summit House condo - largest size in the development, available for you right now! Appealing 2 bedroom townhome with bonus rooms upstairs that many use as a third bedroom. Park in one of your 2 spots right out front, and you'll notice the attractive patio screened by mature plantings. Enter to a rather large living room warmed by fireplace, made bright by a large slider. Adjacent is a large dining room, powder room, and pass through to a kitchen with jumbo pantry for pots pans and your favorite delicacies and treats. the open turned stairway leads to a MUCH bigger than you'd expect upper level This is where you feel the full impact of this the LARGEST size. Both bedrooms have their own baths, large closet and second story balcony access making each cheerful and appealing. Laundry is upstairs, right here where you want it to be! But the significant advantage of this model is two extra rooms, One the largest in the building. The seller used it as a photography studio, put it to your own favorite purpose, because there is ample additional storage. Summit House is an established and well loved community full of amenities like the pool, tennis courts, clubhouse, multiple playgrounds. It is convenient to anything, and as a condo, you'll not have to worry about ANYTHING on the outside. Not so bad to have a carefree life, huh !
Location
State PA
County Chester
Area East Goshen Twp (10353)
Zoning RESIDENTIAL
Direction Northwest
Rooms
Other Rooms Living Room, Dining Room, Kitchen, Family Room, Laundry, Storage Room, Bathroom 2, Primary Bathroom
Interior
Interior Features Carpet, Cedar Closet(s), Ceiling Fan(s), Curved Staircase, Family Room Off Kitchen, Pantry, Primary Bath(s), Stall Shower, Studio, Walk-in Closet(s), Window Treatments
Hot Water Electric
Heating Heat Pump(s)
Cooling Central A/C
Flooring Carpet, Laminate Plank, Vinyl
Equipment Dishwasher, Disposal, Dryer - Electric, Microwave, Oven/Range - Electric, Refrigerator, Washer
Appliance Dishwasher, Disposal, Dryer - Electric, Microwave, Oven/Range - Electric, Refrigerator, Washer
Heat Source Electric
Laundry Upper Floor
Exterior
Exterior Feature Balcony, Enclosed, Patio(s), Terrace
Garage Spaces 2.0
Amenities Available Pool - Outdoor, Tennis Courts, Tot Lots/Playground, Community Center, Club House, Fitness Center
Waterfront N
Water Access N
Accessibility Grab Bars Mod, Level Entry - Main
Porch Balcony, Enclosed, Patio(s), Terrace
Parking Type Driveway
Total Parking Spaces 2
Garage N
Building
Lot Description Level
Story 2
Foundation Slab
Sewer Public Sewer
Water Public
Architectural Style Colonial
Level or Stories 2
Additional Building Above Grade, Below Grade
New Construction N
Schools
High Schools West Chester East
School District West Chester Area
Others
Pets Allowed Y
HOA Fee Include Ext Bldg Maint,Common Area Maintenance,Lawn Maintenance,Trash,Snow Removal,Water,Parking Fee
Senior Community No
Tax ID 53-06 -1521.54L0
Ownership Condominium
Special Listing Condition Standard
Pets Description Size/Weight Restriction
Read Less Info
Want to know what your home might be worth? Contact us for a FREE valuation!

Our team is ready to help you sell your home for the highest possible price ASAP

Bought with Paul K Clough • Swayne Real Estate Group, LLC

"My job is to find and attract mastery-based agents to the office, protect the culture, and make sure everyone is happy! "







