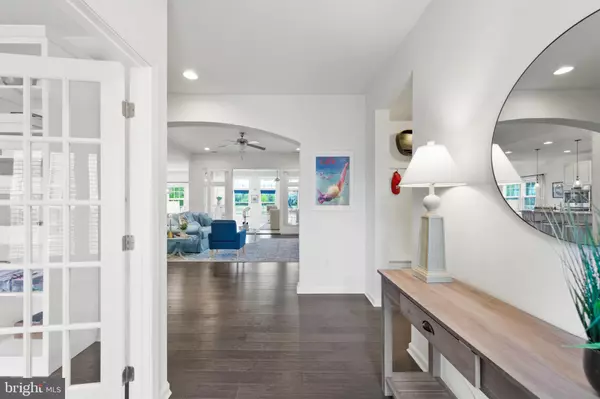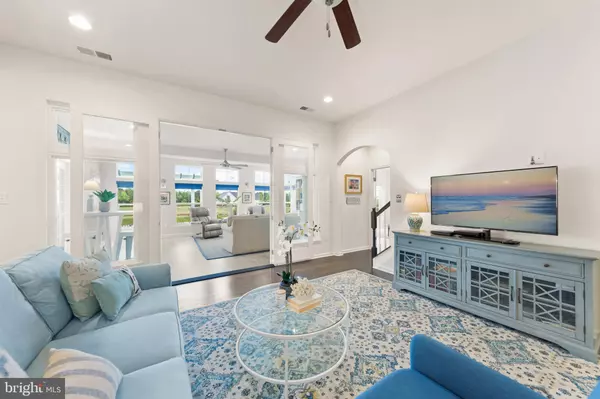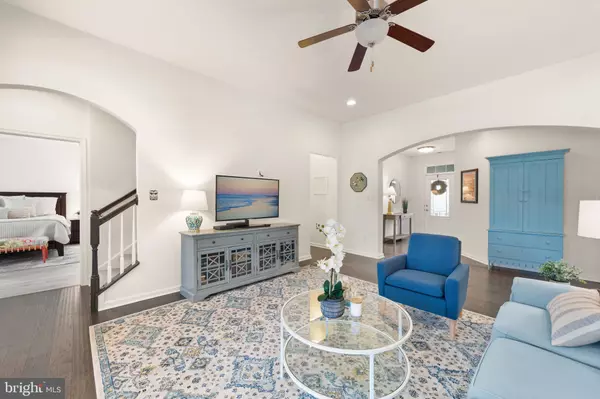$540,000
$545,000
0.9%For more information regarding the value of a property, please contact us for a free consultation.
3 Beds
3 Baths
2,535 SqFt
SOLD DATE : 09/29/2023
Key Details
Sold Price $540,000
Property Type Single Family Home
Sub Type Detached
Listing Status Sold
Purchase Type For Sale
Square Footage 2,535 sqft
Price per Sqft $213
Subdivision Pelican Point
MLS Listing ID DESU2041244
Sold Date 09/29/23
Style Contemporary
Bedrooms 3
Full Baths 3
HOA Fees $214/qua
HOA Y/N Y
Abv Grd Liv Area 2,535
Originating Board BRIGHT
Year Built 2017
Annual Tax Amount $1,140
Tax Year 2022
Lot Size 10,890 Sqft
Acres 0.25
Lot Dimensions 71.00 x 125.00
Property Description
Introducing 33826 Sea Otter Way in the Phase I Section, of the Pelican Point community, in Millsboro, Delaware. Positioned with a panoramic view at back of home. Owners have added $100,,000 in improvements since purchasing as new construction in 2017. The home's open floor plan features wide plank engineered hardwood floors, 9 ft. plus ceilings, recessed lighting , and abundant transomed topped picture windows in the sunroom with 8 ft. French atrium doors, Pergo floors that lead to a spot for entertaining or cozy get-togethers or watching a movie. The heart of the home, the gourmet kitchen does not disappoint, complete with plentiful 42in. custom cabinetry, suite of stainless-steel appliances that also include a double wall oven and a cooktop. granite countertops, island with deep undermount sink, breakfast bar, all highlighted by under cabinet and pendant lighting. Whether casual dining or dinner parties you have options, serve guest at the breakfast bar, in the adjacent spacious dining area, or take the party outside to the Pergola covered patio, and dine alfresco. Retreat to the primary bedroom with a tray ceiling, offering two closets, one walk-in , and a spa-like ensuite complete with a dual vanity, generous tiled shower with bench, and private water closet. Off the foyer, behind French doors is the perfect office, ideal for working from home or running a business. Outfitted with two walls of custom, crisp-white built-ins, offering two dedicated desk spaces, topped with sleek black granite countertops. A graciously sized guest bedroom, hall bath, laundry room, mudroom with custom built-in welcoming station offering interior access to garage completes the main level of this beautiful home. A back staircase off the great room leads to the upper level hosting the third bedroom with ensuite, a walk-in closet and additional walk-in attic storage space. Outside the substantial pergola spans the lounge and dining areas off the paver patio, that itself continues out to the grilling station, and much of this area is framed by an illuminated retaining wall, creating the perfect ambiance for a night of celebrating under the stars. The entire rear yard is fenced making it the ultimate safe space for kids and furry friends to play. The Pelican Point community features stunning streetscapes with sidewalks and resort style amenities including a swimming pool, clubhouse, fitness center, tennis /pickleball court, and community sidewalks. This planned community is nestled in a country-like setting away from from the hustle and bustle of the resort area and just minutes from all the local conveniences and Delaware Beach attractions , and a short drive to one of many coastal beaches and miles of coastlines and waterways for you to explore. Whether you are looking for your forever home or a coastal retreat, 33826 Sea Otter Way just might be the perfect home for you !
Location
State DE
County Sussex
Area Indian River Hundred (31008)
Zoning AR-1
Rooms
Other Rooms Living Room, Dining Room, Primary Bedroom, Bedroom 2, Bedroom 3, Kitchen, Foyer, Sun/Florida Room, Laundry, Office
Main Level Bedrooms 2
Interior
Interior Features Attic, Breakfast Area, Carpet, Ceiling Fan(s), Combination Dining/Living, Combination Kitchen/Dining, Combination Kitchen/Living, Crown Moldings, Dining Area, Entry Level Bedroom, Family Room Off Kitchen, Floor Plan - Open, Kitchen - Gourmet, Kitchen - Island, Kitchen - Table Space, Pantry, Primary Bath(s), Recessed Lighting, Stall Shower, Store/Office, Tub Shower, Upgraded Countertops, Walk-in Closet(s), Window Treatments, Wood Floors
Hot Water Propane
Heating Forced Air
Cooling Central A/C
Flooring Carpet, Hardwood, Tile/Brick, Luxury Vinyl Plank, Partially Carpeted
Equipment Dishwasher, Disposal, Icemaker, Refrigerator, Oven/Range - Electric, Washer/Dryer Hookups Only, Water Heater
Fireplace N
Window Features Double Pane,Energy Efficient,Insulated,Screens,Transom,Vinyl Clad
Appliance Dishwasher, Disposal, Icemaker, Refrigerator, Oven/Range - Electric, Washer/Dryer Hookups Only, Water Heater
Heat Source Electric
Laundry Main Floor
Exterior
Exterior Feature Patio(s), Porch(es)
Parking Features Garage - Front Entry, Garage Door Opener, Inside Access
Garage Spaces 6.0
Amenities Available Common Grounds, Tennis Courts, Community Center
Water Access N
View Garden/Lawn, Trees/Woods, Panoramic
Roof Type Architectural Shingle,Pitched
Accessibility Other
Porch Patio(s), Porch(es)
Attached Garage 2
Total Parking Spaces 6
Garage Y
Building
Lot Description Backs - Open Common Area, Backs to Trees, Front Yard, Landscaping, Rear Yard, SideYard(s)
Story 2
Foundation Concrete Perimeter, Crawl Space
Sewer Public Sewer
Water Public
Architectural Style Contemporary
Level or Stories 2
Additional Building Above Grade, Below Grade
Structure Type 9'+ Ceilings,Tray Ceilings,Vaulted Ceilings,Dry Wall
New Construction N
Schools
Elementary Schools Long Neck
Middle Schools Millsboro
High Schools Sussex Central
School District Indian River
Others
HOA Fee Include Common Area Maintenance
Senior Community No
Tax ID 234-16.00-853.00
Ownership Fee Simple
SqFt Source Estimated
Security Features Carbon Monoxide Detector(s),Main Entrance Lock,Smoke Detector
Special Listing Condition Standard
Read Less Info
Want to know what your home might be worth? Contact us for a FREE valuation!

Our team is ready to help you sell your home for the highest possible price ASAP

Bought with Lee Ann Wilkinson • Berkshire Hathaway HomeServices PenFed Realty
"My job is to find and attract mastery-based agents to the office, protect the culture, and make sure everyone is happy! "







