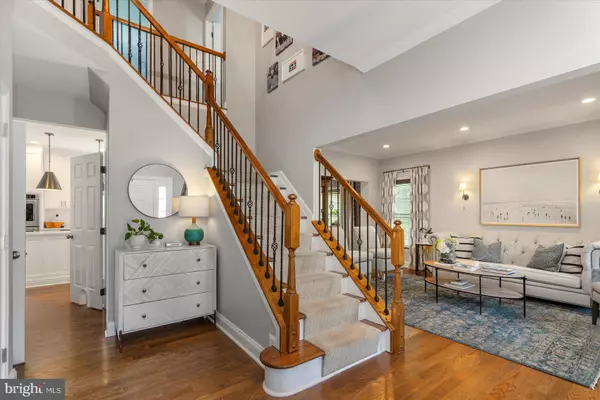$985,000
$885,000
11.3%For more information regarding the value of a property, please contact us for a free consultation.
5 Beds
4 Baths
3,670 SqFt
SOLD DATE : 09/27/2023
Key Details
Sold Price $985,000
Property Type Single Family Home
Sub Type Detached
Listing Status Sold
Purchase Type For Sale
Square Footage 3,670 sqft
Price per Sqft $268
Subdivision The Oaks At Five Farms
MLS Listing ID MDBC2076352
Sold Date 09/27/23
Style Colonial
Bedrooms 5
Full Baths 3
Half Baths 1
HOA Fees $29/ann
HOA Y/N Y
Abv Grd Liv Area 2,502
Originating Board BRIGHT
Year Built 1995
Annual Tax Amount $8,959
Tax Year 2022
Lot Size 0.287 Acres
Acres 0.29
Property Description
Offer Deadline Sunday, August 27 at 1PM.
Beautifully upgraded 5 bedroom 3.5 bath home situated on one of the best lots in The Oaks at Five Farms. Main level features 9ft ceilings, white shaker cabinets, stainless steel appliances and quartz countertops, vaulted family room ceiling with skylights and fireplace with ship lapped surround, wide-planked hardwood floors throughout. First floor office space offers quiet retreat for work. Spacious screened in porch leading to a deck area perfect for grilling or relaxing in the sun. Composite decking inside and outside. Large master suite with walk-in closet and soaking tub. Fully finished walkout level basement complete with full wet bar, playroom and club lounge leads to patio and custom fire pit. Private lot backs up to open community space and wooded area giving you the feel of a very large yard with the maintenance of a small yard. Come see this fully renovated property, it won't last long!
Location
State MD
County Baltimore
Zoning R
Direction Northeast
Rooms
Other Rooms Living Room, Dining Room, Primary Bedroom, Bedroom 2, Bedroom 3, Bedroom 4, Kitchen, Family Room, Den, Basement, Foyer, Breakfast Room, Study, Laundry, Workshop
Basement Other
Interior
Interior Features Kitchen - Island, Dining Area, Breakfast Area, Kitchen - Eat-In, Primary Bath(s), Chair Railings, Crown Moldings, Upgraded Countertops, Window Treatments, Wood Floors, Recessed Lighting
Hot Water Natural Gas
Heating Forced Air
Cooling Ceiling Fan(s), Central A/C, Programmable Thermostat
Fireplaces Number 1
Fireplaces Type Fireplace - Glass Doors, Screen
Equipment Washer/Dryer Hookups Only, Dishwasher, Disposal, Energy Efficient Appliances, Exhaust Fan, Microwave, Oven - Self Cleaning, Oven - Single, Oven/Range - Electric, Range Hood, Refrigerator, Stove, Icemaker
Fireplace Y
Window Features Atrium,Bay/Bow,Double Pane,Screens,Skylights
Appliance Washer/Dryer Hookups Only, Dishwasher, Disposal, Energy Efficient Appliances, Exhaust Fan, Microwave, Oven - Self Cleaning, Oven - Single, Oven/Range - Electric, Range Hood, Refrigerator, Stove, Icemaker
Heat Source Natural Gas
Exterior
Exterior Feature Deck(s), Screened
Parking Features Garage - Front Entry, Garage Door Opener
Garage Spaces 2.0
Utilities Available Under Ground
Water Access N
View Garden/Lawn, Scenic Vista, Trees/Woods
Roof Type Asphalt
Accessibility None
Porch Deck(s), Screened
Attached Garage 2
Total Parking Spaces 2
Garage Y
Building
Story 3
Foundation Slab
Sewer Public Sewer
Water Public
Architectural Style Colonial
Level or Stories 3
Additional Building Above Grade, Below Grade
Structure Type 2 Story Ceilings,9'+ Ceilings,Dry Wall,Vaulted Ceilings
New Construction N
Schools
School District Baltimore County Public Schools
Others
Senior Community No
Tax ID 04082200005722
Ownership Fee Simple
SqFt Source Assessor
Security Features Smoke Detector,Security System
Special Listing Condition Standard
Read Less Info
Want to know what your home might be worth? Contact us for a FREE valuation!

Our team is ready to help you sell your home for the highest possible price ASAP

Bought with Alisa Goldsmith • Next Step Realty
"My job is to find and attract mastery-based agents to the office, protect the culture, and make sure everyone is happy! "







