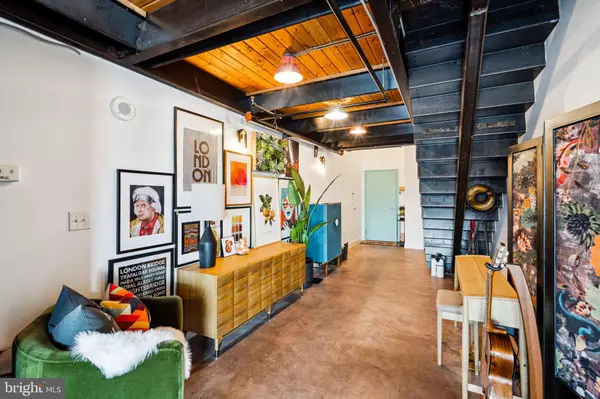$675,000
$699,000
3.4%For more information regarding the value of a property, please contact us for a free consultation.
2 Beds
3 Baths
1,874 SqFt
SOLD DATE : 09/29/2023
Key Details
Sold Price $675,000
Property Type Condo
Sub Type Condo/Co-op
Listing Status Sold
Purchase Type For Sale
Square Footage 1,874 sqft
Price per Sqft $360
Subdivision Bella Vista
MLS Listing ID PAPH2265942
Sold Date 09/29/23
Style Contemporary,Unit/Flat
Bedrooms 2
Full Baths 2
Half Baths 1
Condo Fees $979/mo
HOA Y/N N
Abv Grd Liv Area 1,874
Originating Board BRIGHT
Year Built 1900
Annual Tax Amount $7,462
Tax Year 2023
Lot Dimensions 0.00 x 0.00
Property Description
Introducing an exceptional opportunity to reside in the epitome of urban sophistication – a stunning corner 2-bedroom bi-level loft condo where every detail exudes style and luxury. Set in the heart of the vibrant Bella Vista neighborhood, this residence seamlessly blends modern design with lavish comforts through an open-concept layout, designer interiors and captivating city views. The first level of this residence features an open living room, dining room and kitchen wrapped with double height windows. The kitchen layout is perfect for entertaining with a large island, stainless appliances, stone counters and a dry-bar with a built-in wine refrigerator. The living and dining area are adjacent to the 2nd bedroom which has stunning custom doors made of iron & glass. This bedroom (currently in use as a den & home office) is complete with an ensuite bathroom which features a single vanity sink and soaking tub. Located in the hall off of the kitchen is a conveniently located powder room. The 2nd level of this unit is a primary suite that transcends expectations - starting with the home office/home gym overlooking the lower level of this fabulous home, and continuing with a large bedroom, massive custom-outfitted walk-in closet and en-suite bathroom with dual vanities, a soaking tub, glass enclosed shower and mosaic tile finishes. Also on this level is a laundry area. Adding to its allure, this unit comes with the rare convenience of private 2-car parking, providing you with the utmost ease and security - which can be upgraded with a car lift to accommodate up to 4 cars! And for any storage overflow, an assigned storage unit is located in the basement. Enjoy exclusive building amenities including a state-of-the-art fitness center, club room, and 24/7 concierge while being just moments away from some of the best restaurants and retail that Philadelphia has to offer!
Location
State PA
County Philadelphia
Area 19147 (19147)
Zoning I2
Rooms
Main Level Bedrooms 1
Interior
Hot Water Electric
Heating Forced Air, Radiator
Cooling Central A/C
Fireplace N
Heat Source Electric
Laundry Dryer In Unit, Washer In Unit
Exterior
Garage Covered Parking
Garage Spaces 2.0
Amenities Available Concierge, Elevator, Exercise Room, Recreational Center, Reserved/Assigned Parking, Security
Waterfront N
Water Access N
Accessibility Elevator
Parking Type Parking Garage
Total Parking Spaces 2
Garage Y
Building
Story 2
Unit Features Hi-Rise 9+ Floors
Sewer Public Sewer
Water Public
Architectural Style Contemporary, Unit/Flat
Level or Stories 2
Additional Building Above Grade, Below Grade
New Construction N
Schools
School District The School District Of Philadelphia
Others
Pets Allowed Y
HOA Fee Include Common Area Maintenance,Ext Bldg Maint,Health Club,Parking Fee,Snow Removal,Trash,Water
Senior Community No
Tax ID 888113268
Ownership Condominium
Security Features 24 hour security,Desk in Lobby
Special Listing Condition Standard
Pets Description Case by Case Basis
Read Less Info
Want to know what your home might be worth? Contact us for a FREE valuation!

Our team is ready to help you sell your home for the highest possible price ASAP

Bought with Michael Faber • KW Philly

"My job is to find and attract mastery-based agents to the office, protect the culture, and make sure everyone is happy! "







