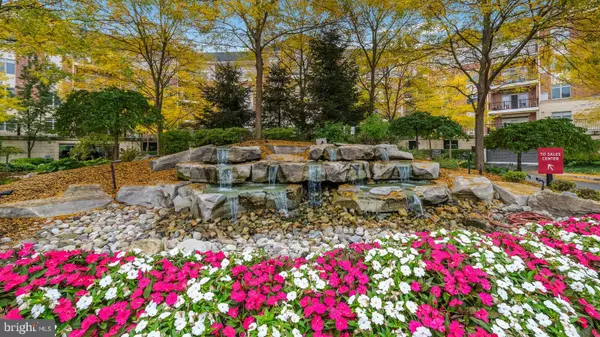$449,000
$449,000
For more information regarding the value of a property, please contact us for a free consultation.
2 Beds
2 Baths
1,945 SqFt
SOLD DATE : 09/27/2023
Key Details
Sold Price $449,000
Property Type Condo
Sub Type Condo/Co-op
Listing Status Sold
Purchase Type For Sale
Square Footage 1,945 sqft
Price per Sqft $230
Subdivision Huntingdon Place
MLS Listing ID PAMC2078168
Sold Date 09/27/23
Style Contemporary
Bedrooms 2
Full Baths 2
Condo Fees $911/mo
HOA Y/N N
Abv Grd Liv Area 1,945
Originating Board BRIGHT
Year Built 2010
Annual Tax Amount $9,141
Tax Year 2023
Lot Dimensions x 0.00
Property Description
Enjoy luxury living in Kingly Elite PENTHOUSE of the Huntingdon Place condominium! Surrounded by a pond, woods, and lovely waterfalls, the house is located in the desirable Lower Moreland school district. This This is unit is one of THE BIGGEST in the condo, it has 2 bedrooms and the loft which is used as a 3rd bedroom now. Spacious living room with 16 feet high ceiling, two-tone glossy modern kitchen with pure white quartz countertops and breakfast bar, top of the line JennAir appliances, huge master bedroom with a sitting room, two walk-in closets, and the 2nd balcony with a beautiful view of the woods, master bathroom with modern double vanity, the soaking tub, THREE PARKING SPOTS, gym, indoor pool with jacuzzi, 24/7 Security system and much more! This house is close to the train station, to the bus stop, to Huntingdon pike restaurants, to Philadelphia, and close to EVERYTHING! Let your dream come true and schedule your appointment today!
Location
State PA
County Montgomery
Area Lower Moreland Twp (10641)
Zoning MU-REV
Rooms
Other Rooms Living Room, Dining Room, Sitting Room, Bedroom 2, Kitchen, Bedroom 1, Loft
Main Level Bedrooms 2
Interior
Interior Features Breakfast Area, Combination Kitchen/Dining, Efficiency, Elevator, Soaking Tub, Walk-in Closet(s)
Hot Water Natural Gas, 60+ Gallon Tank
Heating Central, Forced Air, Zoned
Cooling Central A/C
Flooring Laminated
Equipment Built-In Microwave, Built-In Range, Dishwasher, Disposal, Dryer, Water Heater - High-Efficiency, Washer
Appliance Built-In Microwave, Built-In Range, Dishwasher, Disposal, Dryer, Water Heater - High-Efficiency, Washer
Heat Source Natural Gas
Laundry Washer In Unit, Dryer In Unit
Exterior
Parking Features Garage Door Opener, Basement Garage, Covered Parking, Inside Access
Garage Spaces 3.0
Parking On Site 3
Amenities Available Exercise Room, Fitness Center, Gated Community, Lake, Meeting Room, Pool - Indoor, Security, Swimming Pool
Water Access N
View Park/Greenbelt, Trees/Woods
Accessibility Elevator
Total Parking Spaces 3
Garage Y
Building
Story 2
Unit Features Mid-Rise 5 - 8 Floors
Sewer Public Sewer
Water Public
Architectural Style Contemporary
Level or Stories 2
Additional Building Above Grade, Below Grade
Structure Type 9'+ Ceilings,Dry Wall,Cathedral Ceilings
New Construction N
Schools
Middle Schools Murray Avenue School
High Schools Lower Moreland
School District Lower Moreland Township
Others
Pets Allowed Y
HOA Fee Include Common Area Maintenance,Insurance,Lawn Maintenance,Parking Fee,Pool(s),Security Gate,Trash,Water,Gas,Heat
Senior Community No
Tax ID 41-00-09899-563
Ownership Condominium
Security Features 24 hour security,Carbon Monoxide Detector(s),Desk in Lobby,Exterior Cameras,Security System,Smoke Detector,Surveillance Sys
Acceptable Financing Cash, Conventional
Listing Terms Cash, Conventional
Financing Cash,Conventional
Special Listing Condition Standard
Pets Allowed Number Limit, Size/Weight Restriction
Read Less Info
Want to know what your home might be worth? Contact us for a FREE valuation!

Our team is ready to help you sell your home for the highest possible price ASAP

Bought with Maksim Shein • Keller Williams Real Estate-Langhorne
"My job is to find and attract mastery-based agents to the office, protect the culture, and make sure everyone is happy! "







