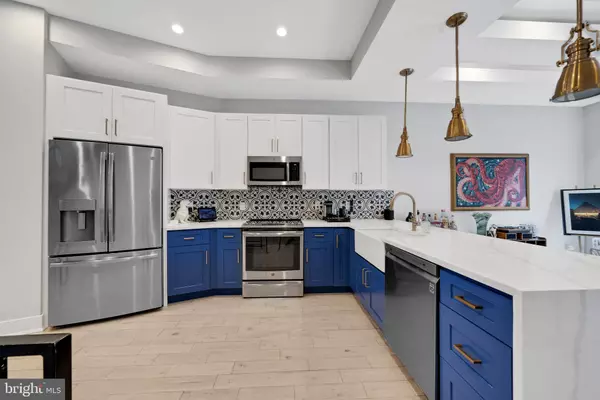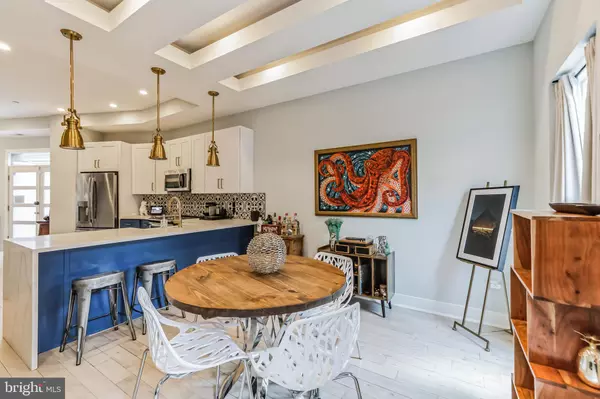$527,500
$535,000
1.4%For more information regarding the value of a property, please contact us for a free consultation.
3 Beds
3 Baths
1,535 SqFt
SOLD DATE : 09/28/2023
Key Details
Sold Price $527,500
Property Type Townhouse
Sub Type End of Row/Townhouse
Listing Status Sold
Purchase Type For Sale
Square Footage 1,535 sqft
Price per Sqft $343
Subdivision Fishtown
MLS Listing ID PAPH2255242
Sold Date 09/28/23
Style Contemporary
Bedrooms 3
Full Baths 2
Half Baths 1
HOA Y/N N
Abv Grd Liv Area 1,535
Originating Board BRIGHT
Year Built 2018
Annual Tax Amount $1,358
Tax Year 2023
Lot Size 633 Sqft
Acres 0.01
Lot Dimensions 15.00 x 58.00
Property Description
Welcome to 1106 E. Susquehanna, a truly unique and alluring 3 bed, 2.5 bath home located in red hot Fishtown. Featuring a state-of-the-art design, this tucked away home offers endless curb appeal. On the sun-drenched first floor, you'll find the jaw-dropping chef's kitchen, featuring quartz counters, stunning tile backsplash, ample shaker style cabinetry for storage and a farmhouse sink. The open plan living/dining area provides a cozy atmosphere with recessed HUE lighting, a Electric fireplace and sliding glass doors to the rear deck and private yard. Downstairs, the finished basement hosts additional space for entertaining, exercise and private laundry. Upstairs, the floating staircase leads you to the second floor where you'll find two spacious bedrooms, one currently utilized as a TV room, and a luxe 3-piece hall bath. The entire third floor hosts the master suite, a perfect place to relax and unwind. Offering a massive closet with barn doors and a spa-like ensuite bathroom, offering a walk-in glass stall shower and separate soaking tub. After following the final flight of stairs, you'll find a convenient wet bar before entering the roof deck, featuring sprawling city skyline and water views. Estimated around 4-5 years left on the tax abatement.
Location
State PA
County Philadelphia
Area 19125 (19125)
Zoning RSA5
Rooms
Basement Fully Finished
Main Level Bedrooms 3
Interior
Hot Water Electric
Heating Forced Air
Cooling Central A/C
Heat Source Electric
Exterior
Water Access N
Accessibility None
Garage N
Building
Story 3
Foundation Other
Sewer Public Sewer
Water Public
Architectural Style Contemporary
Level or Stories 3
Additional Building Above Grade, Below Grade
New Construction N
Schools
School District The School District Of Philadelphia
Others
Senior Community No
Tax ID 181235500
Ownership Fee Simple
SqFt Source Estimated
Special Listing Condition Standard
Read Less Info
Want to know what your home might be worth? Contact us for a FREE valuation!

Our team is ready to help you sell your home for the highest possible price ASAP

Bought with Cheryl Newton • HomeSmart Realty Advisors
"My job is to find and attract mastery-based agents to the office, protect the culture, and make sure everyone is happy! "







