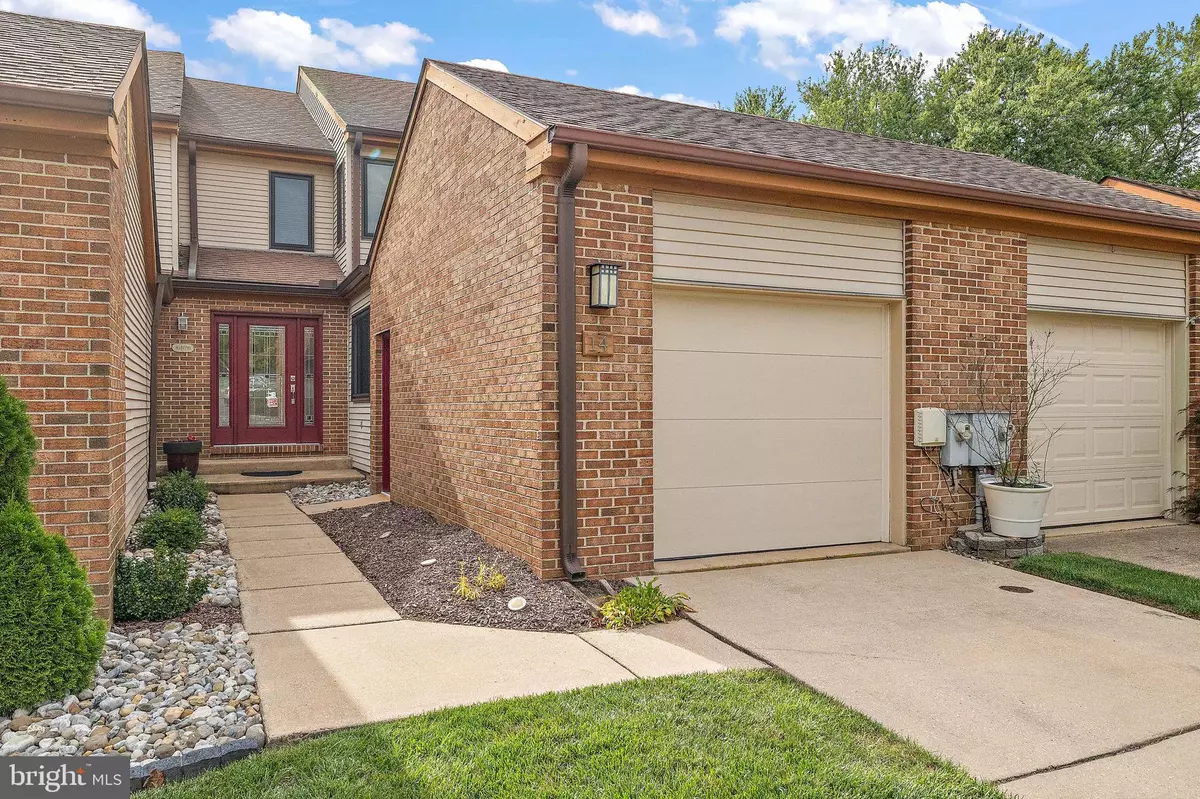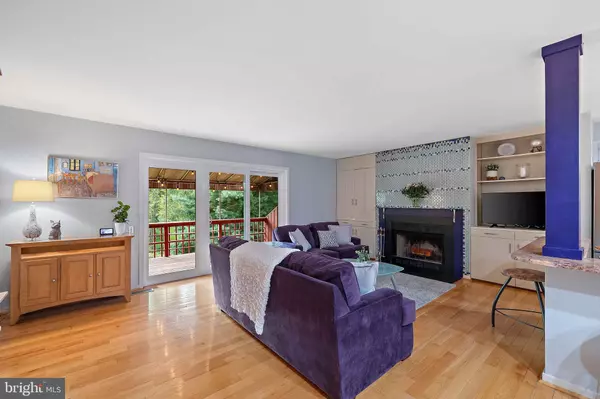$416,000
$399,000
4.3%For more information regarding the value of a property, please contact us for a free consultation.
3 Beds
3 Baths
1,975 SqFt
SOLD DATE : 09/27/2023
Key Details
Sold Price $416,000
Property Type Townhouse
Sub Type Interior Row/Townhouse
Listing Status Sold
Purchase Type For Sale
Square Footage 1,975 sqft
Price per Sqft $210
Subdivision Limestone Hills
MLS Listing ID DENC2047364
Sold Date 09/27/23
Style Contemporary
Bedrooms 3
Full Baths 3
HOA Fees $24/ann
HOA Y/N Y
Abv Grd Liv Area 1,975
Originating Board BRIGHT
Year Built 1988
Annual Tax Amount $3,094
Tax Year 2022
Lot Size 2,613 Sqft
Acres 0.06
Lot Dimensions 22.00 x 125.00
Property Description
Located on a quiet cul-de-sac in Limestone Hills, this spacious, well-maintained townhome is ready to welcome you! Main level entry with slate tile foyer area leads to the open floor plan and and other desirable features of this contemporary 3-bedroom 3-bathroom home.
Main level bedroom with adjacent full bath and walk-in closet makes a great home office or primary bedroom. Eat-in kitchen is open to the living and dining areas and updated with granite countertops, stainless steel appliances, and counter/bar seating area.
Hardwood floors shine throughout the main level, which also features a wood-burning fireplace surrounded by built-in shelving and wet bar. Sliding doors lead to the covered deck with awning - the perfect spot to relax and enjoy the peaceful view overlooking a wooded park setting.
Upstairs is a spacious and bright landing area as well as the primary suite, laundry closet, third bedroom, and third full bath. Primary suite boasts two walk-in closets, private bathroom with ceramic tiled shower and two vanities.
Finished lower level features a built-in Jacuzzi hot tub on ceramic tile base and sliding doors to a covered paver patio and back lawn. Plenty of built-in storage and counters downstairs offer lots of potential for a workroom, studio, or additional living space.
With attached garage and driveway parking, plus ample street parking for guests, this home offers carefree living close to all major routes, and is convenient to shopping, restaurants, walking trails and community parks. Make your plan to see this beauty soon! Professional photos to come.
Location
State DE
County New Castle
Area Elsmere/Newport/Pike Creek (30903)
Zoning NCPUD
Rooms
Other Rooms Living Room, Dining Room, Primary Bedroom, Bedroom 2, Kitchen, Basement, Bedroom 1, Recreation Room, Storage Room
Basement Full
Main Level Bedrooms 1
Interior
Interior Features Attic, Attic/House Fan, Bar, Breakfast Area, Built-Ins, Carpet, Ceiling Fan(s), Dining Area, Entry Level Bedroom, Floor Plan - Open, Kitchen - Eat-In, Recessed Lighting, Tub Shower, Stall Shower, Upgraded Countertops, Walk-in Closet(s), Wet/Dry Bar, WhirlPool/HotTub, Window Treatments, Wood Floors
Hot Water Electric
Heating Heat Pump(s)
Cooling Central A/C
Flooring Hardwood, Carpet, Ceramic Tile, Slate
Fireplaces Number 1
Fireplaces Type Wood, Mantel(s), Equipment
Equipment Built-In Microwave, Dishwasher, Disposal, Dryer, Exhaust Fan, Extra Refrigerator/Freezer, Oven/Range - Electric, Refrigerator, Stainless Steel Appliances, Washer, Water Heater
Furnishings No
Fireplace Y
Appliance Built-In Microwave, Dishwasher, Disposal, Dryer, Exhaust Fan, Extra Refrigerator/Freezer, Oven/Range - Electric, Refrigerator, Stainless Steel Appliances, Washer, Water Heater
Heat Source Electric
Laundry Upper Floor
Exterior
Exterior Feature Deck(s), Porch(es), Patio(s)
Parking Features Garage - Front Entry, Garage Door Opener
Garage Spaces 2.0
Water Access N
Accessibility Accessible Switches/Outlets, Level Entry - Main
Porch Deck(s), Porch(es), Patio(s)
Attached Garage 1
Total Parking Spaces 2
Garage Y
Building
Story 3
Foundation Block
Sewer Public Sewer
Water Public
Architectural Style Contemporary
Level or Stories 3
Additional Building Above Grade, Below Grade
New Construction N
Schools
High Schools Thomas Mckean
School District Red Clay Consolidated
Others
Pets Allowed Y
HOA Fee Include Snow Removal,Common Area Maintenance
Senior Community No
Tax ID 08-031.10-150
Ownership Fee Simple
SqFt Source Estimated
Special Listing Condition Standard
Pets Allowed Cats OK, Dogs OK
Read Less Info
Want to know what your home might be worth? Contact us for a FREE valuation!

Our team is ready to help you sell your home for the highest possible price ASAP

Bought with Hui Cong • BHHS Fox & Roach - Hockessin
"My job is to find and attract mastery-based agents to the office, protect the culture, and make sure everyone is happy! "







