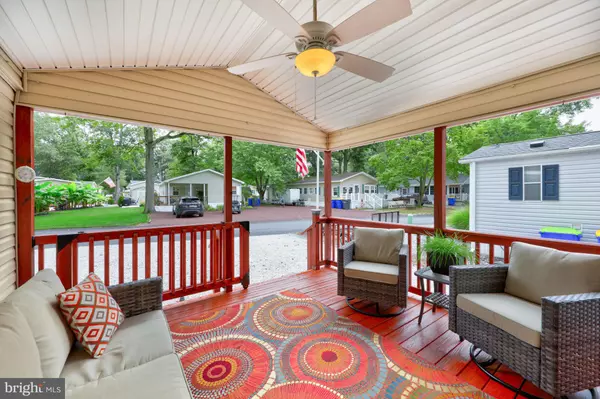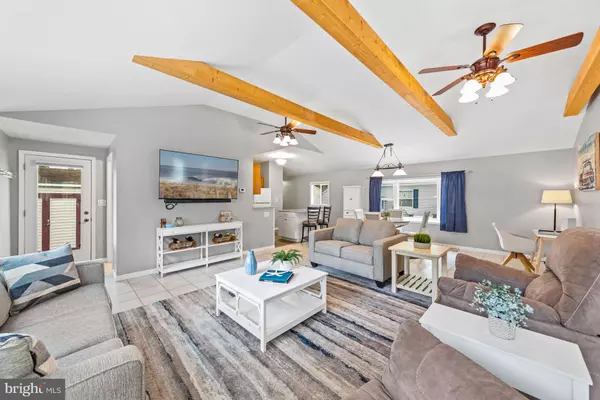$165,000
$179,999
8.3%For more information regarding the value of a property, please contact us for a free consultation.
3 Beds
3 Baths
1,226 SqFt
SOLD DATE : 09/26/2023
Key Details
Sold Price $165,000
Property Type Manufactured Home
Sub Type Manufactured
Listing Status Sold
Purchase Type For Sale
Square Footage 1,226 sqft
Price per Sqft $134
Subdivision Sun Retreats Rehoboth Bay
MLS Listing ID DESU2046808
Sold Date 09/26/23
Style Modular/Pre-Fabricated,Ranch/Rambler
Bedrooms 3
Full Baths 1
Half Baths 2
HOA Y/N N
Abv Grd Liv Area 1,226
Originating Board BRIGHT
Land Lease Amount 700.0
Land Lease Frequency Monthly
Year Built 1982
Annual Tax Amount $400
Tax Year 2022
Lot Size 63.740 Acres
Acres 63.74
Property Description
Experience a new way of living in this spacious Long Neck Peninsula haven at Sun Retreats - Rehoboth Bay, an exclusive gated community, formerly known as Leisure Point in Millsboro. This home is turnkey ready with all brand-new house and porch furnishings. As you enter, you'll be captivated by the beautiful beamed vaulted ceiling, which gives a bright and airy feel to the main living space. The new living room sofa features a queen sleeper to accommodate additional overnight guests. The multiple ceiling fans that adorn this area, provide both comfort and style. The dining area seamlessly flows into a gourmet kitchen, highlighted by a new refrigerator, lovely quartz countertops and a central island perfect for additional seating. Atrium doors lead to a covered front porch, creating a delightful space to enjoy the outdoors. This home's open concept design encompasses three bedrooms, one full bathroom, and two half baths. Originally a single-side manufactured home, it has been meticulously expanded and reinforced with a solid stick-built structure. In the yard is a house matching shed with ample space to store your beach gear! Living at Sun Retreats - Rehoboth Bay grants you a stress-free lifestyle. Upon park approval, your monthly ground rent covers essential services such as trash collection. Additionally, you'll have exclusive access to a wealth of amenities, including a pool, a clubhouse complete with a fitness center, sport courts, a playground, a dog park, a marina store, and a convenient boat launch, providing effortless access to the Indian River Bay and the vast Atlantic Ocean. Discover the charm of this beachfront abode and immerse yourself in the vibrant waterfront community today!
Open House to be held September 2, 2023 from 11 AM-1 PM. The gate code to enter the community for the open house is 394.
Location
State DE
County Sussex
Area Indian River Hundred (31008)
Zoning MOBILE HOME PARK
Rooms
Other Rooms Living Room, Dining Room, Primary Bedroom, Bedroom 2, Bedroom 3, Kitchen
Main Level Bedrooms 3
Interior
Interior Features Breakfast Area, Ceiling Fan(s), Dining Area, Entry Level Bedroom, Family Room Off Kitchen, Floor Plan - Open, Kitchen - Gourmet, Kitchen - Island, Primary Bath(s), Stall Shower, Tub Shower, Upgraded Countertops, Window Treatments
Hot Water Electric
Heating Forced Air
Cooling Central A/C, Ceiling Fan(s)
Flooring Ceramic Tile, Luxury Vinyl Plank
Equipment Built-In Microwave, Dishwasher, Dryer, Icemaker, Oven/Range - Gas, Refrigerator, Washer, Water Heater
Furnishings Yes
Window Features Screens
Appliance Built-In Microwave, Dishwasher, Dryer, Icemaker, Oven/Range - Gas, Refrigerator, Washer, Water Heater
Heat Source Propane - Leased
Laundry Main Floor, Has Laundry
Exterior
Exterior Feature Deck(s), Porch(es), Roof
Amenities Available Basketball Courts, Boat Ramp, Common Grounds, Community Center, Convenience Store, Dog Park, Gated Community, Marina/Marina Club, Pier/Dock, Pool - Outdoor, Security, Swimming Pool, Tot Lots/Playground
Waterfront N
Water Access N
View Trees/Woods, Courtyard, Street
Roof Type Pitched,Shingle
Accessibility Other
Porch Deck(s), Porch(es), Roof
Parking Type Driveway
Garage N
Building
Lot Description Front Yard, Landscaping, Level, No Thru Street, Rear Yard, SideYard(s), Trees/Wooded
Story 1
Foundation Block, Crawl Space
Sewer Public Sewer
Water Public
Architectural Style Modular/Pre-Fabricated, Ranch/Rambler
Level or Stories 1
Additional Building Above Grade, Below Grade
Structure Type Beamed Ceilings,Dry Wall,Paneled Walls,Vaulted Ceilings
New Construction N
Schools
Elementary Schools Long Neck
High Schools Indian River
School District Indian River
Others
HOA Fee Include Pool(s)
Senior Community No
Tax ID 234-24.00-38.00-22965
Ownership Land Lease
SqFt Source Estimated
Security Features Main Entrance Lock,Smoke Detector,Security Gate
Special Listing Condition Standard
Read Less Info
Want to know what your home might be worth? Contact us for a FREE valuation!

Our team is ready to help you sell your home for the highest possible price ASAP

Bought with Makayla B Johnson • Northrop Realty

"My job is to find and attract mastery-based agents to the office, protect the culture, and make sure everyone is happy! "







