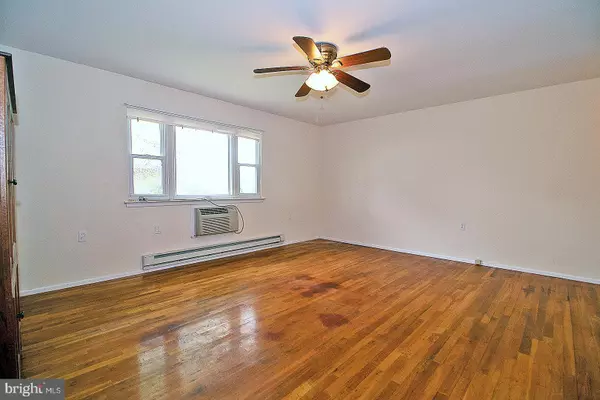$100,000
$135,000
25.9%For more information regarding the value of a property, please contact us for a free consultation.
1 Bed
1 Bath
SOLD DATE : 09/26/2023
Key Details
Sold Price $100,000
Property Type Condo
Sub Type Condo/Co-op
Listing Status Sold
Purchase Type For Sale
Subdivision Whiting
MLS Listing ID NJOC2018516
Sold Date 09/26/23
Style Ranch/Rambler
Bedrooms 1
Full Baths 1
HOA Fees $335/mo
HOA Y/N Y
Originating Board BRIGHT
Year Built 1967
Tax Year 2023
Property Description
This Oakwood Model home is in an adult community and has a beautiful view of the lake and the woods. After entering into the enclosed porch area, you will find the Kitchen has renovated counters with all appliances included. There is a large Dining Area, Living Room and Bedroom with Hardwood Floors and Ceiling Fans. Sliding Door leads out to the back patio. It features a Dressing Area before walking into updated tile step-in Shower. There are many closets for storage. It has a Laundry Room and a Garage with Garage Door Opener. The community offers a golf course, clubhouse with many amenities and activities to enjoy! This is a Must See!
Location
State NJ
County Ocean
Area Manchester Twp (21519)
Zoning R-2
Rooms
Main Level Bedrooms 1
Interior
Interior Features Ceiling Fan(s), Stall Shower, Window Treatments, Wood Floors
Hot Water Electric
Heating Baseboard - Electric
Cooling Wall Unit
Flooring Ceramic Tile, Wood
Equipment Dryer - Electric, Refrigerator, Stove, Washer
Appliance Dryer - Electric, Refrigerator, Stove, Washer
Heat Source Electric
Exterior
Exterior Feature Patio(s), Enclosed, Porch(es)
Parking Features Garage Door Opener
Garage Spaces 1.0
Amenities Available Club House, Common Grounds, Golf Course, Lake
Water Access N
View Lake, Trees/Woods
Roof Type Shingle
Accessibility Level Entry - Main
Porch Patio(s), Enclosed, Porch(es)
Attached Garage 1
Total Parking Spaces 1
Garage Y
Building
Lot Description Backs to Trees
Story 1
Foundation Crawl Space
Sewer Public Sewer
Water Public
Architectural Style Ranch/Rambler
Level or Stories 1
Additional Building Above Grade
New Construction N
Others
Pets Allowed Y
HOA Fee Include Bus Service,Common Area Maintenance,Ext Bldg Maint,Lawn Maintenance,Recreation Facility,Snow Removal,Trash,Other
Senior Community Yes
Age Restriction 55
Tax ID NO TAX RECORD
Ownership Cooperative
Acceptable Financing Cash
Listing Terms Cash
Financing Cash
Special Listing Condition Standard
Pets Allowed Cats OK, Dogs OK
Read Less Info
Want to know what your home might be worth? Contact us for a FREE valuation!

Our team is ready to help you sell your home for the highest possible price ASAP

Bought with Non Member • Non Subscribing Office
"My job is to find and attract mastery-based agents to the office, protect the culture, and make sure everyone is happy! "







