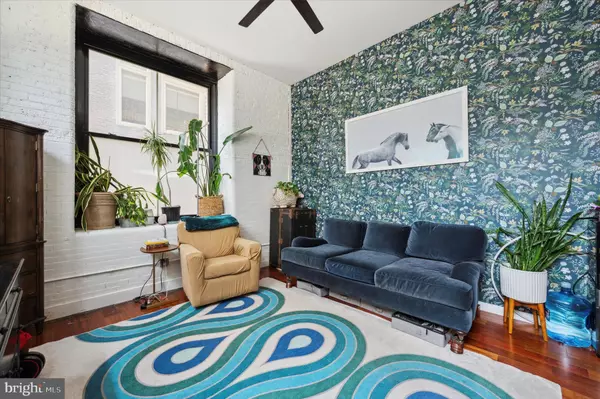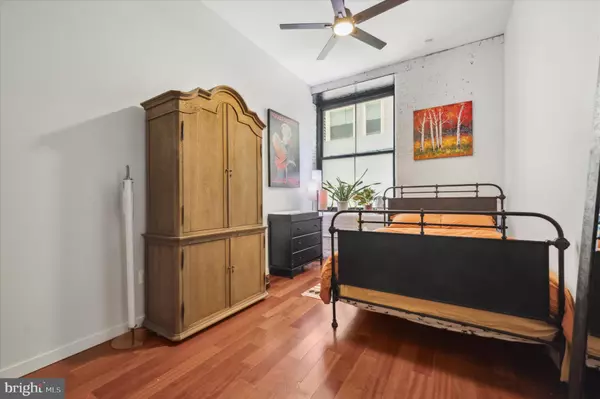$270,000
$275,000
1.8%For more information regarding the value of a property, please contact us for a free consultation.
1 Bed
1 Bath
710 SqFt
SOLD DATE : 09/22/2023
Key Details
Sold Price $270,000
Property Type Condo
Sub Type Condo/Co-op
Listing Status Sold
Purchase Type For Sale
Square Footage 710 sqft
Price per Sqft $380
Subdivision Hawthorne
MLS Listing ID PAPH2210170
Sold Date 09/22/23
Style Contemporary
Bedrooms 1
Full Baths 1
Condo Fees $348/mo
HOA Y/N N
Abv Grd Liv Area 710
Originating Board BRIGHT
Year Built 1900
Annual Tax Amount $3,857
Tax Year 2022
Lot Dimensions 0.00 x 0.00
Property Description
Just reduced to $275,000! Luxury living awaits in this charming 1907 schoolhouse just moments from city life! Boasting stunning skyline views from the roof deck, a private gym and sauna, pet-friendly facilities, and more, this unique corner unit is the perfect place to call home. At an unbeatable low fee each month, residents can enjoy billiards, yoga, movie nights, and more in the expansive common area. Inside the unit, enjoy a full bath, a generously sized bedroom, large closets for storage, and a spacious, airy living space with soaring ceilings and plenty of natural light. Whip up your favorite meals in the well-equipped kitchen, complete with storage, a deep sink, an electric range, and a large refrigerator. With ample wall space for your art, this is the perfect combination of form and function for your ultimate urban retreat. This lovely home includes an assigned parking space in the gated lot with access to the building-literally a 30-second walk from the unit! The Hawthorne is located a few blocks from Whole Foods, Starbucks, Acme, the Broad Street Line, several Septa bus routes, and more!
Location
State PA
County Philadelphia
Area 19147 (19147)
Zoning RM1
Rooms
Other Rooms Living Room, Kitchen
Main Level Bedrooms 1
Interior
Interior Features Built-Ins, Breakfast Area, Ceiling Fan(s), Dining Area, Elevator, Entry Level Bedroom, Floor Plan - Open, Intercom, Kitchen - Gourmet, Pantry, Recessed Lighting, Sauna, Tub Shower, Wood Floors
Hot Water Natural Gas
Heating Forced Air
Cooling Central A/C
Flooring Engineered Wood
Equipment Built-In Microwave, Built-In Range, Compactor, Dishwasher, Intercom, Range Hood
Furnishings No
Appliance Built-In Microwave, Built-In Range, Compactor, Dishwasher, Intercom, Range Hood
Heat Source Electric
Exterior
Garage Spaces 1.0
Parking On Site 1
Amenities Available Common Grounds, Elevator, Exercise Room, Fitness Center, Game Room, Laundry Facilities, Meeting Room, Reserved/Assigned Parking, Sauna, Billiard Room, Library, Party Room
Waterfront N
Water Access N
Accessibility Elevator, Level Entry - Main
Parking Type Parking Lot
Total Parking Spaces 1
Garage N
Building
Story 1
Unit Features Garden 1 - 4 Floors
Sewer Public Sewer
Water Public
Architectural Style Contemporary
Level or Stories 1
Additional Building Above Grade, Below Grade
New Construction N
Schools
School District The School District Of Philadelphia
Others
Pets Allowed Y
HOA Fee Include Common Area Maintenance,Custodial Services Maintenance,Ext Bldg Maint
Senior Community No
Tax ID 888022404
Ownership Condominium
Acceptable Financing Conventional
Listing Terms Conventional
Financing Conventional
Special Listing Condition Standard
Pets Description Case by Case Basis
Read Less Info
Want to know what your home might be worth? Contact us for a FREE valuation!

Our team is ready to help you sell your home for the highest possible price ASAP

Bought with Chris Growe • Keller Williams Philadelphia

"My job is to find and attract mastery-based agents to the office, protect the culture, and make sure everyone is happy! "







