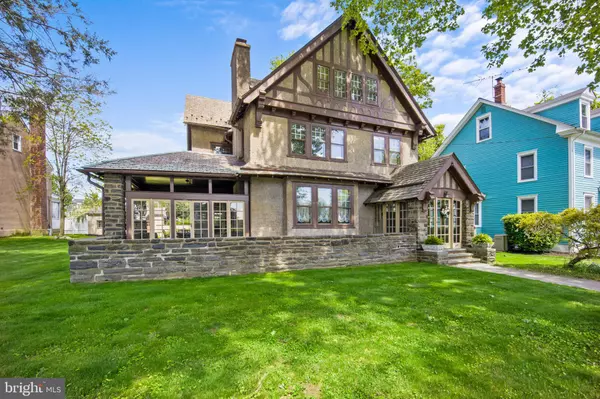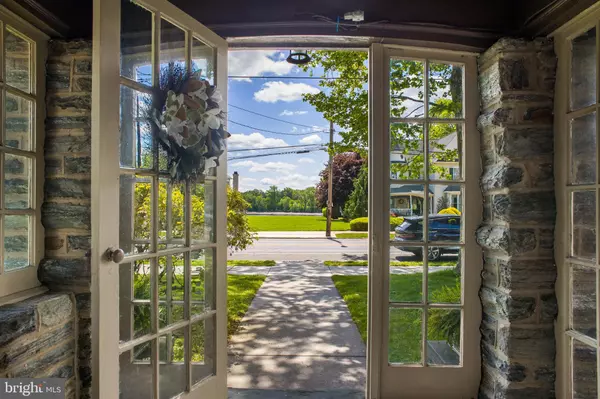$730,000
$745,000
2.0%For more information regarding the value of a property, please contact us for a free consultation.
7 Beds
4 Baths
3,847 SqFt
SOLD DATE : 09/22/2023
Key Details
Sold Price $730,000
Property Type Single Family Home
Sub Type Detached
Listing Status Sold
Purchase Type For Sale
Square Footage 3,847 sqft
Price per Sqft $189
Subdivision Bristol
MLS Listing ID PABU2049118
Sold Date 09/22/23
Style Tudor
Bedrooms 7
Full Baths 3
Half Baths 1
HOA Y/N N
Abv Grd Liv Area 3,847
Originating Board BRIGHT
Year Built 1880
Annual Tax Amount $10,710
Tax Year 2022
Lot Size 0.261 Acres
Acres 0.26
Lot Dimensions x 125.00
Property Description
Welcome to 933 Radcliffe Street! Built before the turn of the century, this exquisite Tudor-style home is just overflowing with character and completely impresses from the moment you drive up. The exterior of this home has all the ornate details associated with your traditional Tudor. Steeply pitched roof lines finished with slate. Exposed timbers & masonry on the walls, & an elaborate chimney. Walking up to the front entry, you will find an exterior vestibule leading you to the massive solid wood front door. Upon entering the house, you immediately notice the immense amount of detail this home has to offer while appreciating the care & attention the homeowner has given to this home over the years. The foyer of this home exposes you to the hardwood floors that run throughout most of the 1st flr, along with the oversized crown molding throughout. Off to the left of the foyer is the living room positioned in the front of the home overlooking Radcliffe St. This room has one of the most gorgeous fireplaces I have ever seen, finished with a stone hearth, marble surround & an oversized mantel that was most likely hand carved at the time it was constructed. Adjacent to this room sits the dining room which can be completely closed off to the foyer & the living room by the solid wood pocket doors inside each opening. The dining room has a coffered ceiling, raised panels on the walls, & a petite French door leading to the front covered patio. The covered patio with clear river views has a small stone wall on the perimeter, tongue-&-groove wood on the ceiling, & glass French door panels on the street side to protect you from the elements. This is the perfect outside getaway for dinners, entertaining or just simply relaxing at the end of the day! Stepping back into the home we make our way to the rear of the home which features the kitchen & butler's pantry, along with a half bath & mud room that doubles as the laundry area. All this area is finished with ceramic tile floor & radiant heat. The kitchen has Corian tops, knotty pine cabinets, tile backsplash & an island with a prep sink. There's a built-in wall oven & microwave, along with a side-by-side refrigerator & brand-new stainless dishwasher. The mudroom leads to the back of the home where you'll find a bluestone walkway taking you to the 1-car garage & parking pad sized for 2 vehicles. The exterior of this home is extremely deceiving as it features a vast amount of green space on the side & rear of the home which can only be appreciated by someone who visits the home. Getting back inside there's a grand staircase featuring oak treads leading to both the 2nd & 3rd flrs. On your way to the 2nd flr, you'll find 4 custom stained-glass windows. The 2nd flr has 4 bedrooms & hardwood floors throughout each room. The main bedroom hosts a fireplace & large walk-in-closet. The private bath has a pedestal sink, ceramic tile on the floor & a ceramic shower stall with a glass enclosure. The 2nd bdrm has a custom-made built-in work area & bookshelves. While this room features carpet, there is the same original hardwood under the carpets. The 3rd bdrm has a deep closet with the back of the closet serving as extra linen storage & the 4th bdrm has a non-operational fireplace that adds tremendous personality to this room. The hall bath on this level is impeccable with a tub/shower combo & ceramic tile on the floor & shower walls. On the 3rd flr you will find 3 more bedrooms, one of which is currently being used as an office & another for storage. This level also has a full bathroom which is newer to the home complete with a tile shower stall & ceramic tile floor. Additional features of this home is a full unfinished basement, a rear storage shed and two period-related exterior lights that need to be returned to their glory. Homes like this in Bristol Borough rarely hit the market and a home with this level of character and magnitude never hits the market!
Location
State PA
County Bucks
Area Bristol Boro (10104)
Zoning H
Rooms
Other Rooms Living Room, Dining Room, Primary Bedroom, Bedroom 2, Bedroom 3, Bedroom 4, Bedroom 5, Kitchen, Foyer, Mud Room, Storage Room, Bedroom 6, Attic, Primary Bathroom, Full Bath, Half Bath
Basement Unfinished, Full, Outside Entrance
Interior
Hot Water Natural Gas
Heating Forced Air
Cooling Central A/C
Flooring Hardwood, Ceramic Tile, Carpet
Fireplaces Number 1
Heat Source Natural Gas
Exterior
Exterior Feature Patio(s)
Parking Features Garage - Rear Entry
Garage Spaces 3.0
Water Access N
Roof Type Slate
Accessibility None
Porch Patio(s)
Total Parking Spaces 3
Garage Y
Building
Story 3
Foundation Stone
Sewer Public Sewer
Water Public
Architectural Style Tudor
Level or Stories 3
Additional Building Above Grade, Below Grade
New Construction N
Schools
School District Bristol Borough
Others
Senior Community No
Tax ID 04-025-111
Ownership Fee Simple
SqFt Source Assessor
Special Listing Condition Standard
Read Less Info
Want to know what your home might be worth? Contact us for a FREE valuation!

Our team is ready to help you sell your home for the highest possible price ASAP

Bought with Patrick Lewis • BHHS Prime Real Estate
"My job is to find and attract mastery-based agents to the office, protect the culture, and make sure everyone is happy! "







