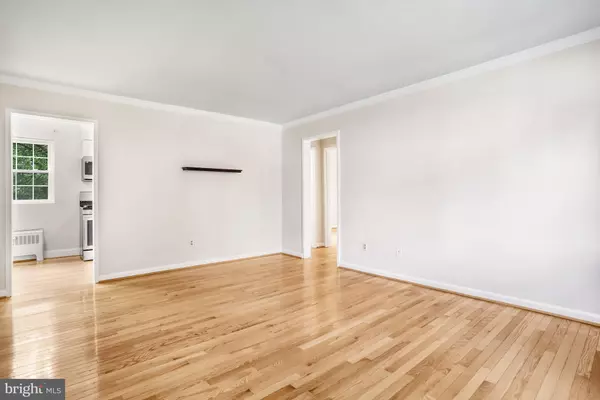$275,000
$275,000
For more information regarding the value of a property, please contact us for a free consultation.
2 Beds
1 Bath
670 SqFt
SOLD DATE : 09/20/2023
Key Details
Sold Price $275,000
Property Type Condo
Sub Type Condo/Co-op
Listing Status Sold
Purchase Type For Sale
Square Footage 670 sqft
Price per Sqft $410
Subdivision Vermont Gardens
MLS Listing ID VAAR2034628
Sold Date 09/20/23
Style Colonial
Bedrooms 2
Full Baths 1
Condo Fees $643/mo
HOA Y/N N
Abv Grd Liv Area 670
Originating Board BRIGHT
Year Built 1953
Annual Tax Amount $2,360
Tax Year 2022
Property Description
Welcome home to 2026 North Vermont Street, Unit 102. This two-bedroom, one full bathroom condo is ready for you to move right in -perfectly nestled in Waverly Hills, close to Lee Heights Shops, with a bus stop and the Ballston Metro nearby! (1.2 miles for the Metro, the bus stop is up the street!) Featuring beautiful hardwood floors throughout, and an updated bathroom with ceramic tile floors and a ceramic tiled shower/tub, this home offers great space and light throughout. The kitchen has a table-space area with a window providing great natural light! The kitchen also features updated stainless-steel appliances, white cabinets, granite countertops and ceramic tile backsplash! The condo fee includes ALL utilities (except phone/internet). Vermont Gardens is also located right next to Woodstock Park. The condo also features a pool, laundry in the building, an extra storage unit, and a bike storage room. One parking tag offers parking in the reserved spots in the parking lot, and there is ample parking next to the building and on the street for guest parking. Get ready to enjoy this pristine condo and all of its conveniences!
Location
State VA
County Arlington
Zoning RA8-18
Rooms
Other Rooms Living Room, Primary Bedroom, Bedroom 2, Kitchen, Full Bath
Main Level Bedrooms 2
Interior
Interior Features Breakfast Area, Floor Plan - Traditional, Kitchen - Eat-In, Soaking Tub, Tub Shower, Upgraded Countertops, Wood Floors
Hot Water Natural Gas
Heating Wall Unit
Cooling Wall Unit
Flooring Hardwood, Ceramic Tile
Equipment Built-In Microwave, Dishwasher, Disposal, Oven - Self Cleaning, Oven/Range - Gas, Stainless Steel Appliances
Fireplace N
Appliance Built-In Microwave, Dishwasher, Disposal, Oven - Self Cleaning, Oven/Range - Gas, Stainless Steel Appliances
Heat Source Natural Gas
Laundry Shared, Basement
Exterior
Garage Spaces 1.0
Amenities Available Extra Storage, Common Grounds, Laundry Facilities, Pool - Outdoor, Swimming Pool, Other
Waterfront N
Water Access N
Accessibility Other
Parking Type Parking Lot, Off Street
Total Parking Spaces 1
Garage N
Building
Story 1
Unit Features Garden 1 - 4 Floors
Sewer Public Sewer
Water Public
Architectural Style Colonial
Level or Stories 1
Additional Building Above Grade, Below Grade
New Construction N
Schools
Elementary Schools Glebe
Middle Schools Dorothy Hamm
High Schools Yorktown
School District Arlington County Public Schools
Others
Pets Allowed Y
HOA Fee Include Common Area Maintenance,Electricity,Ext Bldg Maint,Gas,Heat,Insurance,Laundry,Lawn Maintenance,Management,Pool(s),Reserve Funds,Sewer,Snow Removal,Trash,Water
Senior Community No
Tax ID 07-011-039
Ownership Condominium
Security Features Main Entrance Lock
Special Listing Condition Standard
Pets Description No Pet Restrictions
Read Less Info
Want to know what your home might be worth? Contact us for a FREE valuation!

Our team is ready to help you sell your home for the highest possible price ASAP

Bought with John Thomas Dickie • CENTURY 21 New Millennium

"My job is to find and attract mastery-based agents to the office, protect the culture, and make sure everyone is happy! "







