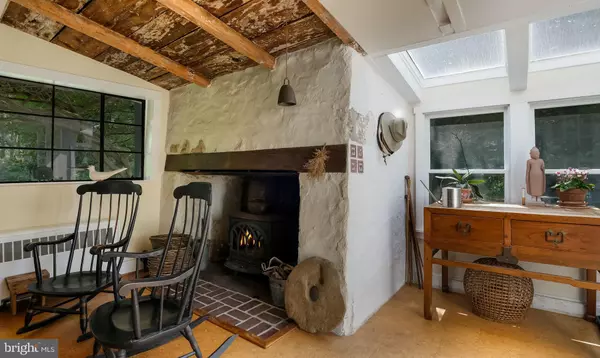$816,000
$790,000
3.3%For more information regarding the value of a property, please contact us for a free consultation.
3 Beds
1 Bath
4.45 Acres Lot
SOLD DATE : 09/21/2023
Key Details
Sold Price $816,000
Property Type Single Family Home
Sub Type Detached
Listing Status Sold
Purchase Type For Sale
Subdivision Spring Valley
MLS Listing ID PABU2054130
Sold Date 09/21/23
Style Farmhouse/National Folk
Bedrooms 3
Full Baths 1
HOA Y/N N
Originating Board BRIGHT
Year Built 1845
Annual Tax Amount $6,920
Tax Year 2022
Lot Size 4.448 Acres
Acres 4.45
Lot Dimensions 0.00 x 0.00
Property Description
Pear Tree Farm offers history, a prime location, charm, and serenity. Nestled in 4.5
acres on Furlong Road near Doylestown, this 1845 stucco over stone farmhouse is
adjacent to an exceptional three-bay English threshing barn with carriage house,
stone walled barnyard, and boxwood-lined garden rooms with magnificent 50’
trees. A published history of the farm is in the collecton of the Mercer and
Michener Museums.
The home has been updated while maintaining its quintessenal character that
includes original pumpkin pine and chestnut flooring, pie stairs, bluestone patos
and paths, and within a custom kitchen a grand summer kitchen fireplace with
wood burning stove. From a bank of 1950’s industrial kitchen windows, you look
out to a steel trellis of wisteria and trumpet vine offering light in the winter and
shade in the summer. Everywhere you look in this house, you will find evidence of
its 180-year-old history–historic door latches and knobs, bark covered log
basement supports, garret, stone-lined cistern with pump, and original glass in its
multi- paned windows. A fenced kitchen garden and original Sylvan pool
compliment the grounds.
There is great beauty on the property, and the wildlife is abundant. Awake to a
chorus of birds welcoming the morning light, while owls deep in the woods
summon the darkness. Opportunities abound–whether it is renovating the barn
complex, expanding the farmhouse, or building a new home in the back of this
picturesque, wooded property.
Location
State PA
County Bucks
Area Buckingham Twp (10106)
Zoning R1
Rooms
Other Rooms Living Room, Dining Room, Bedroom 2, Kitchen, Bedroom 1, Bathroom 3, Bonus Room, Primary Bathroom
Basement Outside Entrance, Sump Pump, Unfinished
Interior
Hot Water Oil
Heating Wood Burn Stove, Radiator
Cooling Wall Unit
Flooring Hardwood
Fireplaces Number 2
Equipment Built-In Range, Dishwasher, Dryer, Oven - Self Cleaning, Refrigerator, Washer, Oven/Range - Gas, Oven/Range - Electric
Fireplace Y
Appliance Built-In Range, Dishwasher, Dryer, Oven - Self Cleaning, Refrigerator, Washer, Oven/Range - Gas, Oven/Range - Electric
Heat Source Oil
Laundry Basement
Exterior
Garage Spaces 5.0
Waterfront N
Water Access N
View Garden/Lawn, Trees/Woods
Accessibility None
Parking Type Driveway
Total Parking Spaces 5
Garage N
Building
Story 2
Foundation Concrete Perimeter
Sewer On Site Septic
Water Private
Architectural Style Farmhouse/National Folk
Level or Stories 2
Additional Building Above Grade, Below Grade
New Construction N
Schools
School District Central Bucks
Others
Senior Community No
Tax ID 06-010-157
Ownership Fee Simple
SqFt Source Assessor
Acceptable Financing Cash, Conventional
Listing Terms Cash, Conventional
Financing Cash,Conventional
Special Listing Condition Standard
Read Less Info
Want to know what your home might be worth? Contact us for a FREE valuation!

Our team is ready to help you sell your home for the highest possible price ASAP

Bought with Loretta A Starck • RE/MAX Elite

"My job is to find and attract mastery-based agents to the office, protect the culture, and make sure everyone is happy! "







