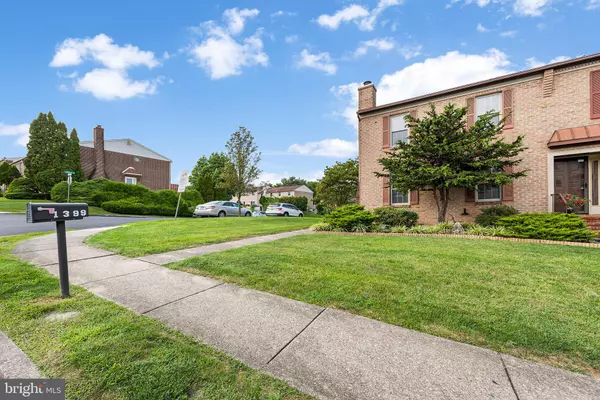$280,000
$265,000
5.7%For more information regarding the value of a property, please contact us for a free consultation.
3 Beds
3 Baths
1,440 SqFt
SOLD DATE : 09/21/2023
Key Details
Sold Price $280,000
Property Type Townhouse
Sub Type End of Row/Townhouse
Listing Status Sold
Purchase Type For Sale
Square Footage 1,440 sqft
Price per Sqft $194
Subdivision Peachtree Towns
MLS Listing ID PALH2006608
Sold Date 09/21/23
Style Colonial
Bedrooms 3
Full Baths 2
Half Baths 1
HOA Y/N N
Abv Grd Liv Area 1,440
Originating Board BRIGHT
Year Built 1983
Annual Tax Amount $4,290
Tax Year 2022
Lot Size 4,902 Sqft
Acres 0.11
Lot Dimensions 30.00 x 110.00
Property Description
Introducing this lovely 3 bedroom, 2.5 bath end unit townhome being offered for the first time by its original owner. Beautifully landscaped, this home has a welcoming curb appeal. The first floor features hardwood flooring and a spacious living room adorned with a wood-burning fireplace that creates a cozy atmosphere. The eat-in kitchen and dining room offer both formal and casual dining options, with sliding glass doors to the back deck that make it ideal for entertaining. A convenient half bath completes this level. On the second floor, you'll find a generously sized primary bedroom with double closets and an ensuite bathroom. There are two additional bedrooms and a full hall bath. The unfinished basement allows for plenty of storage space, while the attached oversized garage and driveway ensure ample parking. This home has been well maintained. No HOA! Close to shopping, restaurants, parks, and easy highway access.
Location
State PA
County Lehigh
Area Whitehall Twp (12325)
Zoning RESIDENTIAL
Rooms
Other Rooms Living Room, Dining Room, Primary Bedroom, Bedroom 2, Bedroom 3, Kitchen, Storage Room, Primary Bathroom, Full Bath, Half Bath
Basement Full, Unfinished
Interior
Interior Features Kitchen - Eat-In
Hot Water Electric
Heating Central
Cooling Central A/C
Fireplaces Number 1
Fireplaces Type Wood
Equipment Built-In Microwave, Dishwasher, Disposal, Oven - Single, Refrigerator
Fireplace Y
Appliance Built-In Microwave, Dishwasher, Disposal, Oven - Single, Refrigerator
Heat Source Electric
Laundry Basement
Exterior
Parking Features Garage - Rear Entry, Inside Access, Basement Garage
Garage Spaces 3.0
Water Access N
Roof Type Shingle
Accessibility None
Attached Garage 1
Total Parking Spaces 3
Garage Y
Building
Story 2
Foundation Slab
Sewer Public Sewer
Water Public
Architectural Style Colonial
Level or Stories 2
Additional Building Above Grade, Below Grade
New Construction N
Schools
School District Whitehall-Coplay
Others
Senior Community No
Tax ID 549842722009-00001
Ownership Fee Simple
SqFt Source Assessor
Acceptable Financing Cash, Conventional, FHA, VA
Listing Terms Cash, Conventional, FHA, VA
Financing Cash,Conventional,FHA,VA
Special Listing Condition Standard
Read Less Info
Want to know what your home might be worth? Contact us for a FREE valuation!

Our team is ready to help you sell your home for the highest possible price ASAP

Bought with Non Member • Non Subscribing Office
"My job is to find and attract mastery-based agents to the office, protect the culture, and make sure everyone is happy! "







