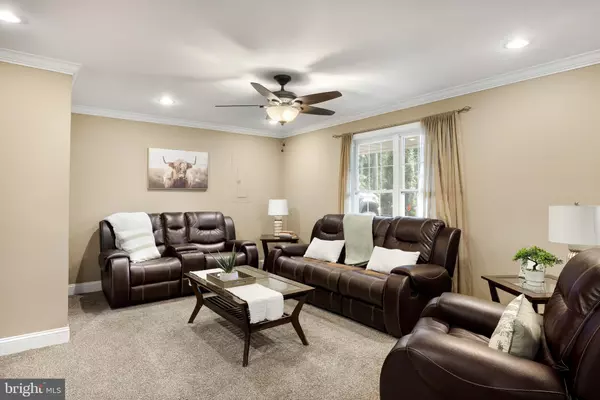$345,000
$345,000
For more information regarding the value of a property, please contact us for a free consultation.
3 Beds
2 Baths
1,456 SqFt
SOLD DATE : 09/21/2023
Key Details
Sold Price $345,000
Property Type Single Family Home
Sub Type Detached
Listing Status Sold
Purchase Type For Sale
Square Footage 1,456 sqft
Price per Sqft $236
Subdivision River View Park
MLS Listing ID WVJF2008860
Sold Date 09/21/23
Style Ranch/Rambler
Bedrooms 3
Full Baths 2
HOA Fees $12/ann
HOA Y/N Y
Abv Grd Liv Area 1,456
Originating Board BRIGHT
Year Built 1999
Annual Tax Amount $713
Tax Year 2022
Property Description
Privacy, Deeded River Access to the Shenandoah River and a great location.. what more could you want!.
Welcome home to 184 McGuire Circle. A spacious 1 Level living home offering modern conveniences while being immersed in nature. Upon walking in the home, you will enter your welcoming foyer, and be greeted by large family. Enjoy cooking and entertaining in your Stunning Kitchen with granite countertops, abundance of cabinets and built in nook and dining space. Primary Suite offers views of your backyard, a walk-in closet, and an adjoining private full bathroom. The addition guest rooms are spacious w/ ceiling fans. Large guest bathroom with double sinks and tubshower combo . The property also offers a large over sized attached garage a fenced in yard spacious covered porch. Back deck. Patio with fire pit area. Plus a bonus to this property is half of it is in Shannondale so you have an additional access point! Enjoy being minutes from Mountain Lake Club and Lake, your deeded river access, hiking trails and more. Great location being conveniently located near major routes, and amenities! Welcome home!
Location
State WV
County Jefferson
Zoning 101
Rooms
Other Rooms Living Room, Dining Room, Primary Bedroom, Bedroom 2, Bedroom 3, Kitchen, Foyer, Laundry, Primary Bathroom, Full Bath
Main Level Bedrooms 3
Interior
Interior Features Combination Kitchen/Dining, Breakfast Area, Built-Ins, Ceiling Fan(s), Entry Level Bedroom, Family Room Off Kitchen, Kitchen - Eat-In, Kitchen - Table Space, Primary Bath(s), Recessed Lighting, Tub Shower, Upgraded Countertops, Walk-in Closet(s)
Hot Water Electric
Heating Heat Pump(s)
Cooling Central A/C
Flooring Luxury Vinyl Plank, Partially Carpeted
Equipment Built-In Microwave, Dishwasher, Dryer - Electric, Exhaust Fan, Oven/Range - Electric, Refrigerator, Washer, Water Heater
Fireplace N
Appliance Built-In Microwave, Dishwasher, Dryer - Electric, Exhaust Fan, Oven/Range - Electric, Refrigerator, Washer, Water Heater
Heat Source Electric
Laundry Main Floor
Exterior
Exterior Feature Deck(s), Porch(es), Roof
Garage Garage - Front Entry, Garage Door Opener, Inside Access, Oversized, Additional Storage Area, Covered Parking
Garage Spaces 6.0
Fence Wood
Utilities Available Cable TV Available, Phone Available
Amenities Available Water/Lake Privileges
Waterfront N
Water Access Y
Water Access Desc Canoe/Kayak,Fishing Allowed,Private Access,Swimming Allowed,Boat - Powered,Personal Watercraft (PWC)
View Trees/Woods, Garden/Lawn
Accessibility 2+ Access Exits
Porch Deck(s), Porch(es), Roof
Parking Type Attached Garage, Driveway
Attached Garage 1
Total Parking Spaces 6
Garage Y
Building
Lot Description Additional Lot(s), Backs to Trees, Front Yard, Level, No Thru Street, Landscaping, Private, Rear Yard, Trees/Wooded, Year Round Access
Story 1.5
Foundation Crawl Space
Sewer On Site Septic
Water Well
Architectural Style Ranch/Rambler
Level or Stories 1.5
Additional Building Above Grade, Below Grade
New Construction N
Schools
School District Jefferson County Schools
Others
HOA Fee Include Road Maintenance,Other
Senior Community No
Tax ID 02 23C015100000000
Ownership Fee Simple
SqFt Source Estimated
Acceptable Financing Cash, Conventional, FHA, USDA, VA
Listing Terms Cash, Conventional, FHA, USDA, VA
Financing Cash,Conventional,FHA,USDA,VA
Special Listing Condition Standard
Read Less Info
Want to know what your home might be worth? Contact us for a FREE valuation!

Our team is ready to help you sell your home for the highest possible price ASAP

Bought with Heidi Johnston • Keller Williams Realty Advantage

"My job is to find and attract mastery-based agents to the office, protect the culture, and make sure everyone is happy! "







