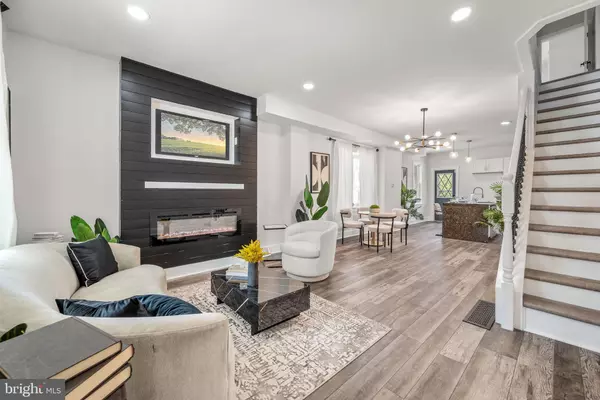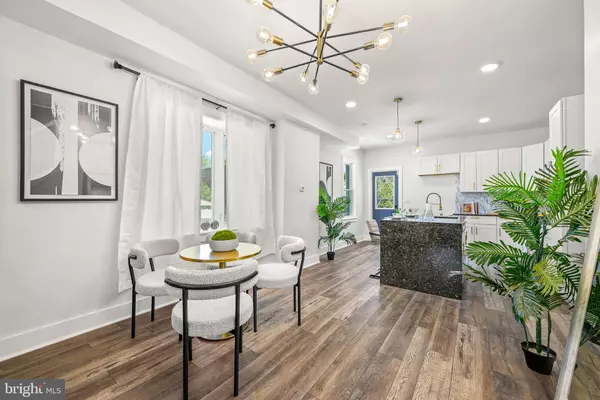$299,900
$299,900
For more information regarding the value of a property, please contact us for a free consultation.
3 Beds
2 Baths
1,238 SqFt
SOLD DATE : 09/20/2023
Key Details
Sold Price $299,900
Property Type Townhouse
Sub Type End of Row/Townhouse
Listing Status Sold
Purchase Type For Sale
Square Footage 1,238 sqft
Price per Sqft $242
Subdivision Mt Airy (East)
MLS Listing ID PAPH2264012
Sold Date 09/20/23
Style Straight Thru
Bedrooms 3
Full Baths 2
HOA Y/N N
Abv Grd Liv Area 1,238
Originating Board BRIGHT
Year Built 1925
Annual Tax Amount $1,902
Tax Year 2022
Lot Size 1,065 Sqft
Acres 0.02
Lot Dimensions 15.00 x 71.00
Property Description
Welcome to 92 E. Hortter Street, a tastefully renovated porch front row home located in desirable East Mount Airy. The first floor features an open floor plan with a combined living/dining space that flows perfectly into the open concept kitchen. Upon entering the home your attention is immediately drawn to the focal point of the living area, a bold accent wall with custom fireplace. The open floor plan makes it easy to remain engaged with family and guests as you prepare meals from the brand new kitchen with modern designed cabinets, stainless steel appliances, granite countertops and an extra large waterfall island. Exit the kitchen to a fenced, landscaped yard that is perfectly sized to host an intimate end of summer gathering. The second floor features three well sized bedrooms and a modernly designed hall bath. The fully finished basement with a second full bathroom and private exit, offers additional space for entertaining, a home office or additional sleeping quarters. Other home features include recess lighting, luxury laminate flooring, central air, new roof and newer windows. Conveniently located within walking distance to local restaurants, cafes, shopping and the regional rail. Don't miss your opportunity to make this home yours!
Location
State PA
County Philadelphia
Area 19119 (19119)
Zoning RSA5
Rooms
Basement Fully Finished
Interior
Interior Features Combination Dining/Living, Kitchen - Island, Kitchen - Eat-In, Recessed Lighting, Upgraded Countertops
Hot Water Natural Gas
Heating Central, Forced Air
Cooling Central A/C
Fireplaces Number 1
Fireplaces Type Electric
Equipment Oven/Range - Gas, Stainless Steel Appliances, Washer/Dryer Hookups Only
Fireplace Y
Appliance Oven/Range - Gas, Stainless Steel Appliances, Washer/Dryer Hookups Only
Heat Source Natural Gas
Exterior
Exterior Feature Porch(es)
Water Access N
Accessibility None
Porch Porch(es)
Garage N
Building
Story 2
Foundation Stone
Sewer Public Sewer
Water Public
Architectural Style Straight Thru
Level or Stories 2
Additional Building Above Grade, Below Grade
New Construction N
Schools
School District The School District Of Philadelphia
Others
Senior Community No
Tax ID 221163400
Ownership Fee Simple
SqFt Source Assessor
Acceptable Financing Cash, Conventional, FHA, VA
Listing Terms Cash, Conventional, FHA, VA
Financing Cash,Conventional,FHA,VA
Special Listing Condition Standard
Read Less Info
Want to know what your home might be worth? Contact us for a FREE valuation!

Our team is ready to help you sell your home for the highest possible price ASAP

Bought with Seth A Lejeune • RE/MAX HomePoint
"My job is to find and attract mastery-based agents to the office, protect the culture, and make sure everyone is happy! "







