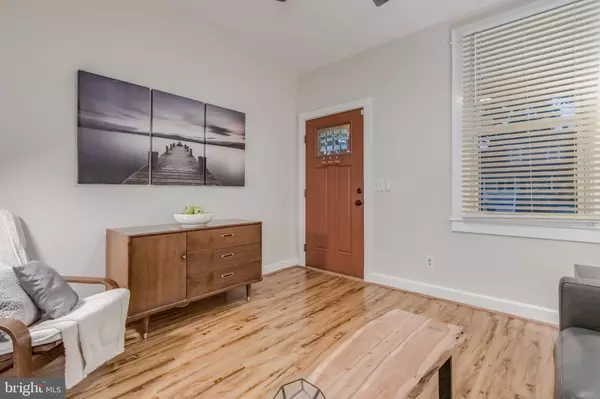$260,000
$274,900
5.4%For more information regarding the value of a property, please contact us for a free consultation.
3 Beds
2 Baths
1,296 SqFt
SOLD DATE : 09/19/2023
Key Details
Sold Price $260,000
Property Type Single Family Home
Sub Type Detached
Listing Status Sold
Purchase Type For Sale
Square Footage 1,296 sqft
Price per Sqft $200
Subdivision Parkville
MLS Listing ID MDBA2092914
Sold Date 09/19/23
Style Bungalow
Bedrooms 3
Full Baths 1
Half Baths 1
HOA Y/N N
Abv Grd Liv Area 936
Originating Board BRIGHT
Year Built 1960
Annual Tax Amount $4,646
Tax Year 2022
Lot Size 7,497 Sqft
Acres 0.17
Property Description
***Offer Deadline: Seller will review all offers Friday, August 11, 2023. Please submit offers by Noon-12:00pm)***, This charming 3-bedroom 1.5 bath home is waiting for you. Be the first to use the completely renovated kitchen and bathroom. The kitchen has been outfitted with classic white cabinets, quartz countertops, and stainless steel appliances. The bathroom is on the main level and has new tub, toilet, vanity, flooring, paint, storage and light fixtures. On the main level are two spacious bedrooms with ample closet space and new flooring. The entire main and upper levels have been freshly painted. The home also features a spacious finished basement with a half bath as well as additional storage room. The basement also has private access. The backyard is large and fully fenced . There is off street parking enough for 4-6 vehicles and there is also parking available on the street. The neighborhood features amenities such as the Parkville Shopping Center which includes a Giant grocery store, gym, restaurants, banks, and other retail options less than a mile away from your doorstep. This home is ready for you to move in and enjoy.
Location
State MD
County Baltimore City
Zoning R-1
Rooms
Other Rooms Attic
Basement Connecting Stairway, Daylight, Partial, Interior Access, Poured Concrete, Sump Pump, Windows
Main Level Bedrooms 3
Interior
Hot Water Natural Gas
Heating Central, Forced Air
Cooling Ceiling Fan(s), Central A/C
Flooring Luxury Vinyl Plank
Heat Source Natural Gas
Exterior
Garage Spaces 4.0
Fence Privacy
Utilities Available Electric Available, Natural Gas Available, Sewer Available, Water Available
Waterfront N
Water Access N
View Street
Roof Type Architectural Shingle
Accessibility None
Parking Type Driveway, On Street
Total Parking Spaces 4
Garage N
Building
Story 3
Foundation Permanent
Sewer Public Sewer
Water Public
Architectural Style Bungalow
Level or Stories 3
Additional Building Above Grade, Below Grade
Structure Type 9'+ Ceilings,Dry Wall
New Construction N
Schools
School District Baltimore City Public Schools
Others
Senior Community No
Tax ID 0327045547 070
Ownership Ground Rent
SqFt Source Assessor
Acceptable Financing Cash, Conventional, FHA, VA
Listing Terms Cash, Conventional, FHA, VA
Financing Cash,Conventional,FHA,VA
Special Listing Condition Standard
Read Less Info
Want to know what your home might be worth? Contact us for a FREE valuation!

Our team is ready to help you sell your home for the highest possible price ASAP

Bought with William W Magruder • Long & Foster Real Estate, Inc.

"My job is to find and attract mastery-based agents to the office, protect the culture, and make sure everyone is happy! "







