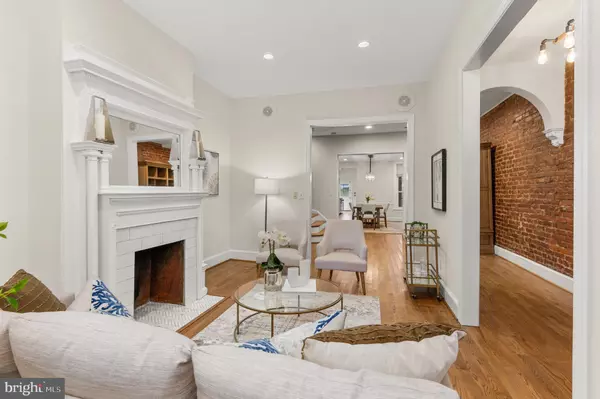$1,480,000
$1,495,000
1.0%For more information regarding the value of a property, please contact us for a free consultation.
7 Beds
5 Baths
4,248 SqFt
SOLD DATE : 09/14/2023
Key Details
Sold Price $1,480,000
Property Type Townhouse
Sub Type Interior Row/Townhouse
Listing Status Sold
Purchase Type For Sale
Square Footage 4,248 sqft
Price per Sqft $348
Subdivision Columbia Heights
MLS Listing ID DCDC2108528
Sold Date 09/14/23
Style Victorian
Bedrooms 7
Full Baths 4
Half Baths 1
HOA Y/N N
Abv Grd Liv Area 3,192
Originating Board BRIGHT
Year Built 1910
Annual Tax Amount $11,998
Tax Year 2022
Lot Size 2,384 Sqft
Acres 0.05
Property Description
Exquisitely large, classic DC rowhouse with completely separate lower level 2BR/1BA rental apartment. This 7BR/4.5 (total count) residence has been freshly painted and is move-in ready. The residence offers gracious formal entertaining spaces, designer touches and old-world charm. The front Living Room has a bay window alcove with louvered shutters, ornate fireplace and tall ceilings. Just past the Living Room is the Parlor/Reception area leading to the 2nd level as well as the entrance to the formal Dining Room with decorative chair rail and additional fireplace. The Kitchen is outfitted for any level of chef and has Sub-Zero refrigerator, Viking gas range, breakfast bar, beautiful shaker-style cabinetry, granite counters and tiled backsplash. The rear door leads out to a large, elevated deck perfect for summer BBQ's and stairs leading down to an additional bricked patio. On the 2nd level of the home, you'll find the the primary suite with tons of custom closet space, sitting area, fireplace, and an en-suite spa-like bath with clawfoot tub, double marble vanity and walk-in glass door shower. This level also has one other BR and FB, as well as the laundry area concealed with sliding barn door. The top floor has 3 additional BR's and 1 more FB. The completely finished basement is separately metered and has its own front and rear entrance, living room, updated kitchen with SS appliances and granite counters, stacked washer/dryer, 2BR's and 1FB. The home also comes with a rear parking pad for 2 cars. The location is prime! The Columbia Heights Metro is a walkable distance as are many shopping and dining options along the 14th Street Corridor.
Location
State DC
County Washington
Zoning NA
Direction West
Rooms
Other Rooms Living Room, Dining Room, Primary Bedroom, Bedroom 2, Bedroom 3, Bedroom 4, Bedroom 5, Kitchen, Foyer, Bedroom 1, Laundry
Basement Front Entrance, Rear Entrance, English, Full, Fully Finished, Improved, Outside Entrance, Shelving, Windows
Interior
Interior Features Breakfast Area, Kitchen - Table Space, Dining Area, Kitchen - Eat-In, Primary Bath(s), Built-Ins, Chair Railings, Upgraded Countertops, Wood Floors, Floor Plan - Traditional, Kitchen - Gourmet, Pantry, Recessed Lighting, Stall Shower, Tub Shower
Hot Water Natural Gas
Heating Forced Air
Cooling Central A/C
Fireplaces Number 3
Fireplaces Type Mantel(s)
Equipment Dishwasher, Disposal, Dryer, Exhaust Fan, Oven/Range - Gas, Range Hood, Refrigerator, Washer
Fireplace Y
Appliance Dishwasher, Disposal, Dryer, Exhaust Fan, Oven/Range - Gas, Range Hood, Refrigerator, Washer
Heat Source Natural Gas
Laundry Has Laundry, Upper Floor, Washer In Unit, Dryer In Unit, Basement
Exterior
Exterior Feature Deck(s), Porch(es), Patio(s)
Garage Spaces 2.0
Waterfront N
Water Access N
Accessibility None
Porch Deck(s), Porch(es), Patio(s)
Parking Type Off Street
Total Parking Spaces 2
Garage N
Building
Story 4
Foundation Permanent
Sewer Public Sewer
Water Public
Architectural Style Victorian
Level or Stories 4
Additional Building Above Grade, Below Grade
Structure Type 9'+ Ceilings
New Construction N
Schools
Elementary Schools Marie Reed
High Schools Cardozo Education Campus
School District District Of Columbia Public Schools
Others
Senior Community No
Tax ID 2862//0044
Ownership Fee Simple
SqFt Source Assessor
Security Features Security Gate
Special Listing Condition Standard
Read Less Info
Want to know what your home might be worth? Contact us for a FREE valuation!

Our team is ready to help you sell your home for the highest possible price ASAP

Bought with Daniel W Hynes • Compass

"My job is to find and attract mastery-based agents to the office, protect the culture, and make sure everyone is happy! "







