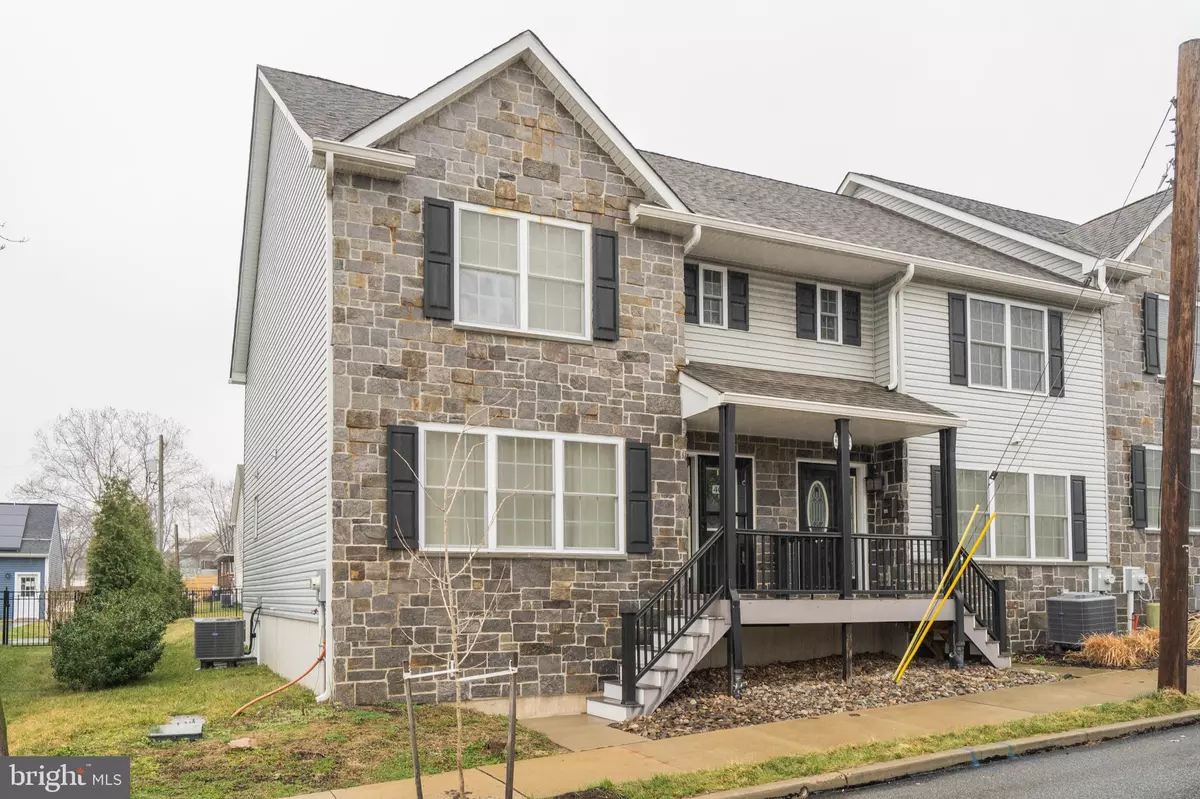$420,000
$400,000
5.0%For more information regarding the value of a property, please contact us for a free consultation.
3 Beds
3 Baths
2,192 SqFt
SOLD DATE : 09/12/2023
Key Details
Sold Price $420,000
Property Type Townhouse
Sub Type End of Row/Townhouse
Listing Status Sold
Purchase Type For Sale
Square Footage 2,192 sqft
Price per Sqft $191
Subdivision Founders Hill
MLS Listing ID PACT2050172
Sold Date 09/12/23
Style Contemporary
Bedrooms 3
Full Baths 2
Half Baths 1
HOA Y/N N
Abv Grd Liv Area 1,592
Originating Board BRIGHT
Year Built 2017
Annual Tax Amount $7,136
Tax Year 2023
Lot Size 3,924 Sqft
Acres 0.09
Lot Dimensions 0.00 x 0.00
Property Description
Don't miss out on the opportunity to live in downtown Phoenixville! Less than a 10-minute walk to Bridge Street, this end unit townhouse and previous model home has all the upgrades and NO HOA! The modern exterior features the latest style in gray vinyl siding and cut stone with a maintenance free Timber Tech front porch and black vinyl handrails. The front door leads you into the foyer with a large coat closet. The open floor plan continues into the living room and adjoining dining room with double crown molding and hardwood floors running throughout. If you love to cook, you will love this kitchen! It includes granite countertops with tumble stone tile backsplash enhanced with design detail, 36" Cherry finish cabinets, a 4-piece stainless steel Samsung appliance package, and a kitchen pantry for tons of storage! Off the kitchen is a large mudroom with access to the 1 car attached garage, powder room and back door out to the rear patio and yard. Mud room and powder room both have tile floors. You will love the upstairs floor plan with the primary on one side and the 2 additional bedrooms on the other end of the hallway. The large primary suite includes a luxurious bath with a double vanity, marble top, tile floor and gorgeous tiled stall shower with river rock style floor, a ledge seat and arched ceiling detail that matches the floor. The hall bath also has a double vanity and bathtub with ceramic tile surround. A conveniently located upper floor laundry room completes this level. All bedrooms include ceiling fans and carpet. The basement level is divided into 3 sections; a finished area suitable for a home office, den or child's play area as well as two unfinished areas for storage. The basement is equipped with a functioning sump pump with a battery backup. There is also an egress to outside and under the stairs additional storage space. Schedule your tour today to make this your new home!
Location
State PA
County Chester
Area Phoenixville Boro (10315)
Zoning RESIDENTIAL
Rooms
Other Rooms Living Room, Dining Room, Primary Bedroom, Bedroom 2, Bedroom 3, Kitchen, Family Room, Foyer, Laundry, Mud Room, Storage Room, Primary Bathroom, Full Bath, Half Bath
Basement Combination, Partially Finished, Shelving
Interior
Interior Features Butlers Pantry, Ceiling Fan(s), Combination Kitchen/Dining, Crown Moldings, Recessed Lighting, Sprinkler System, Window Treatments
Hot Water Electric
Heating Heat Pump(s)
Cooling Central A/C
Flooring Carpet, Ceramic Tile, Hardwood
Equipment Built-In Microwave, Dishwasher, Disposal, Dryer, Oven/Range - Electric, Refrigerator, Washer
Furnishings No
Fireplace N
Appliance Built-In Microwave, Dishwasher, Disposal, Dryer, Oven/Range - Electric, Refrigerator, Washer
Heat Source Electric
Laundry Upper Floor
Exterior
Garage Garage - Rear Entry, Garage Door Opener, Inside Access
Garage Spaces 5.0
Waterfront N
Water Access N
Roof Type Architectural Shingle
Street Surface Black Top,Paved
Accessibility None
Road Frontage Easement/Right of Way
Parking Type Attached Garage, Driveway, Off Street
Attached Garage 1
Total Parking Spaces 5
Garage Y
Building
Story 2
Foundation Active Radon Mitigation, Concrete Perimeter
Sewer Public Sewer
Water Public
Architectural Style Contemporary
Level or Stories 2
Additional Building Above Grade, Below Grade
Structure Type Dry Wall
New Construction N
Schools
School District Phoenixville Area
Others
Pets Allowed Y
Senior Community No
Tax ID 15-05 -0062.0500
Ownership Fee Simple
SqFt Source Assessor
Security Features Sprinkler System - Indoor
Acceptable Financing Cash, Conventional, FHA, VA
Horse Property N
Listing Terms Cash, Conventional, FHA, VA
Financing Cash,Conventional,FHA,VA
Special Listing Condition Standard
Pets Description No Pet Restrictions
Read Less Info
Want to know what your home might be worth? Contact us for a FREE valuation!

Our team is ready to help you sell your home for the highest possible price ASAP

Bought with Carol Savino • Realty One Group Restore - Collegeville

"My job is to find and attract mastery-based agents to the office, protect the culture, and make sure everyone is happy! "







