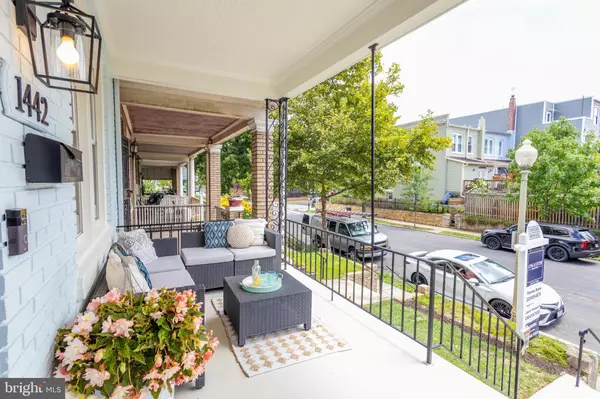$910,000
$915,000
0.5%For more information regarding the value of a property, please contact us for a free consultation.
4 Beds
2 Baths
1,622 SqFt
SOLD DATE : 09/11/2023
Key Details
Sold Price $910,000
Property Type Townhouse
Sub Type Interior Row/Townhouse
Listing Status Sold
Purchase Type For Sale
Square Footage 1,622 sqft
Price per Sqft $561
Subdivision Capitol Hill
MLS Listing ID DCDC2107372
Sold Date 09/11/23
Style Federal
Bedrooms 4
Full Baths 2
HOA Y/N N
Abv Grd Liv Area 1,082
Originating Board BRIGHT
Year Built 1925
Annual Tax Amount $4,858
Tax Year 2022
Lot Size 1,320 Sqft
Acres 0.03
Property Description
Life is better when you have a porch and parking! Welcome to this renovated porch-front home on three finished levels with fixtures & finishes that won't disappoint. The main level greets you with an open floor plan yet 3 distinct areas for the living room, dining room and kitchen. The smartly designed, recently constructed kitchen includes custom cabinets + island, quartz countertops and Kitchen Aid appliances. Up the stairs and past the exposed brick walls brings you to the top level which offers 3 bedrooms and a full, hallway bathroom. The lower level has a rear entrance with double French doors and has been completely finished with a 4th bedroom (or family/rec room), 2nd full bathroom, office space, laundry area & storage + mechanical. Out back is a fenced-in, private patio and parking with an automatic, secure, rollup door. The house is located in Capitol Hill East convenient to all the amenities of historic Capitol Hill & Complex as well as H Street Corridor, RFK area, NoMa and Union Market + Station. Catered Broker's Open Lunch on Thursday, 8/10 from noon to 2PM PLUS a Catered Neighbor's Open House/Listing Launch Party Thursday evening from 5 to 7PM. Public Open House Saturday, 8/12, as well from 1 to 3PM. All are welcome any time!
Location
State DC
County Washington
Zoning RESIDENTIAL
Direction South
Rooms
Basement Fully Finished
Interior
Interior Features Built-Ins, Ceiling Fan(s), Dining Area, Floor Plan - Traditional, Recessed Lighting, Wood Floors
Hot Water Natural Gas
Heating Forced Air
Cooling Central A/C
Flooring Hardwood, Partially Carpeted
Fireplace N
Heat Source Natural Gas
Laundry Has Laundry, Lower Floor
Exterior
Garage Spaces 1.0
Waterfront N
Water Access N
View City
Accessibility None
Parking Type Off Street
Total Parking Spaces 1
Garage N
Building
Story 3
Foundation Permanent, Brick/Mortar
Sewer Public Sewer
Water Public
Architectural Style Federal
Level or Stories 3
Additional Building Above Grade, Below Grade
New Construction N
Schools
Elementary Schools Miner
Middle Schools Eliot-Hine
High Schools Eastern
School District District Of Columbia Public Schools
Others
Pets Allowed Y
Senior Community No
Tax ID 1053//0095
Ownership Fee Simple
SqFt Source Assessor
Special Listing Condition Standard
Pets Description No Pet Restrictions
Read Less Info
Want to know what your home might be worth? Contact us for a FREE valuation!

Our team is ready to help you sell your home for the highest possible price ASAP

Bought with Ameer Gilani • TTR Sotheby's International Realty

"My job is to find and attract mastery-based agents to the office, protect the culture, and make sure everyone is happy! "







