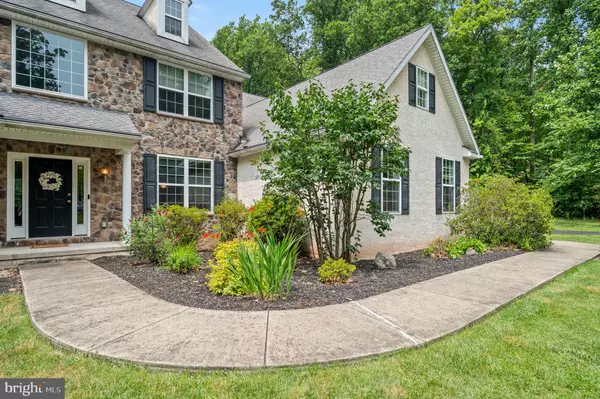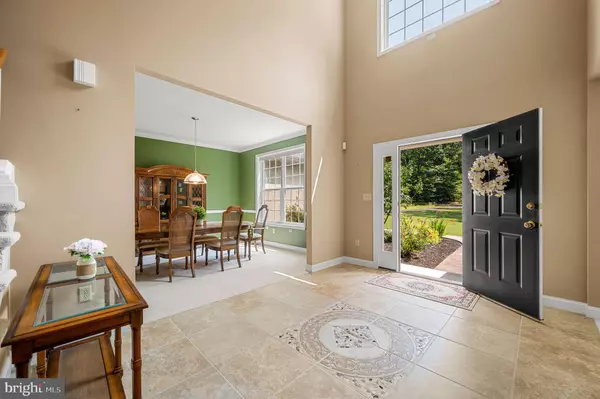$689,900
$679,900
1.5%For more information regarding the value of a property, please contact us for a free consultation.
4 Beds
3 Baths
3,054 SqFt
SOLD DATE : 09/08/2023
Key Details
Sold Price $689,900
Property Type Single Family Home
Sub Type Detached
Listing Status Sold
Purchase Type For Sale
Square Footage 3,054 sqft
Price per Sqft $225
Subdivision None Available
MLS Listing ID PACT2049132
Sold Date 09/08/23
Style Traditional
Bedrooms 4
Full Baths 2
Half Baths 1
HOA Y/N N
Abv Grd Liv Area 3,054
Originating Board BRIGHT
Year Built 2008
Annual Tax Amount $9,199
Tax Year 2023
Lot Size 3.830 Acres
Acres 3.83
Lot Dimensions 0.00 x 0.00
Property Description
Welcome to your meticulously-maintained dream home nestled on an almost 4-acre tree-lined lot! This 3 bedroom, 2.5-bath Rotelle-built residence offers a tranquil escape from the hustle and bustle of everyday life. Enter the foyer with decorative tile and immediately notice a large office with an abundance of windows to your left. To the right, the floor plan seamlessly blends the living, dining, and kitchen areas creating a space for both relaxation and entertainment. Natural light cascades throughout, highlighting hardwood floors, recessed lighting, tall ceilings, and a gorgeous gas fireplace which enhances the charm of the interior. The kitchen is a chef's delight featuring sleek countertops, center island, stainless-steel appliances, double oven, double sink, and pantry closet for all your culinary needs. Enjoy delicious meals and sip your morning coffee in the adjacent breakfast room that includes a glass slider door that could lead to your future patio or deck. Retreat to the inviting primary main floor suite boasting a generous layout, two walk-in closets, and en-suite bathroom with shower stall, soaking tub, and double vanity with sink designed for ultimate pampering. A half bath and laundry room that conveniently leads to the attached three-car garage complete the first floor. Stroll upstairs toward two nicely sized carpeted bedrooms, full hallway bath, and walk-in attic space for plenty of storage. You will find an additional unfinished room on the second floor that can easily be transformed into a fourth bedroom, second office, or bonus space. As you explore further, you will discover the enormous unfinished basement that presents an incredible opportunity for customization and expansion- it also has a bathroom rough-in. Utilize this expansive area for ample storage or finish it into a media room, home gym, or play area. Stepping outside onto the serene backyard, you will find yourself surrounded by the beauty of nature. Embrace the privacy and tranquility of this property while located only a short distance away from schools, shopping centers, and major transportation routes. This home features ceiling fans, PEX plumbing, a newer water heater and water softener system, security system, 200 amp panel, and even a whole house generator. Schedule a showing today and let your imagination run wild with the endless possibilities this property has to offer!
Location
State PA
County Chester
Area South Coventry Twp (10320)
Zoning RESIDENTIAL
Rooms
Other Rooms Living Room, Dining Room, Bedroom 2, Bedroom 3, Kitchen, Breakfast Room, Bedroom 1, Study
Basement Unfinished, Walkout Level, Sump Pump, Rough Bath Plumb
Main Level Bedrooms 1
Interior
Interior Features Attic, Breakfast Area, Carpet, Ceiling Fan(s), Dining Area, Entry Level Bedroom, Family Room Off Kitchen, Pantry, Recessed Lighting, Soaking Tub, Stall Shower, Tub Shower, Walk-in Closet(s), Wood Floors
Hot Water Propane
Heating Forced Air
Cooling Central A/C
Flooring Carpet, Ceramic Tile, Hardwood
Fireplaces Number 1
Fireplaces Type Gas/Propane
Equipment Built-In Microwave, Dishwasher, Dryer, Oven - Double, Refrigerator, Stainless Steel Appliances, Stove, Washer, Water Heater
Fireplace Y
Appliance Built-In Microwave, Dishwasher, Dryer, Oven - Double, Refrigerator, Stainless Steel Appliances, Stove, Washer, Water Heater
Heat Source Propane - Owned
Laundry Main Floor
Exterior
Parking Features Garage - Side Entry
Garage Spaces 7.0
Utilities Available Propane
Water Access N
View Trees/Woods
Accessibility None
Attached Garage 3
Total Parking Spaces 7
Garage Y
Building
Lot Description Backs to Trees
Story 2
Foundation Concrete Perimeter
Sewer On Site Septic
Water Well
Architectural Style Traditional
Level or Stories 2
Additional Building Above Grade, Below Grade
New Construction N
Schools
Elementary Schools French Creek
Middle Schools Owen J Roberts
High Schools Owen J Roberts
School District Owen J Roberts
Others
Senior Community No
Tax ID 20-01 -0009.0200
Ownership Fee Simple
SqFt Source Assessor
Security Features Security System
Acceptable Financing Conventional, Cash
Listing Terms Conventional, Cash
Financing Conventional,Cash
Special Listing Condition Standard
Read Less Info
Want to know what your home might be worth? Contact us for a FREE valuation!

Our team is ready to help you sell your home for the highest possible price ASAP

Bought with Colleen Fida • Keller Williams Realty Group
"My job is to find and attract mastery-based agents to the office, protect the culture, and make sure everyone is happy! "







