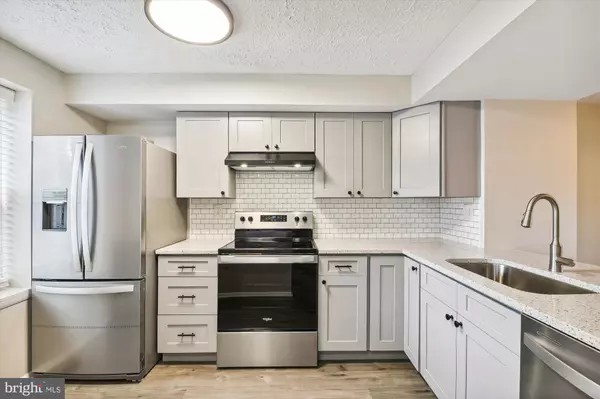$330,000
$299,900
10.0%For more information regarding the value of a property, please contact us for a free consultation.
2 Beds
2 Baths
1,180 SqFt
SOLD DATE : 09/08/2023
Key Details
Sold Price $330,000
Property Type Condo
Sub Type Condo/Co-op
Listing Status Sold
Purchase Type For Sale
Square Footage 1,180 sqft
Price per Sqft $279
Subdivision Quail Ridge
MLS Listing ID MDHW2031392
Sold Date 09/08/23
Style Traditional
Bedrooms 2
Full Baths 2
Condo Fees $124/mo
HOA Y/N N
Abv Grd Liv Area 930
Originating Board BRIGHT
Year Built 1985
Annual Tax Amount $3,238
Tax Year 2022
Property Description
Welcome to 5857 Rowanberry Drive!! This cozy two bedroom townhome in Quail Ridge has two full bathrooms and a finished walk-out basement. A major remodel was just completed, which includes the following BRAND NEW items ..... kitchen cabinets outfitted with quartz countertops & SS appliances, luxury vinyl planking on main and carpet on upper level and stairs, paint throughout, washer/dryer, and more! Two bedrooms upstairs - the primary has a dressing counter with storage and a private entrance to the full bath. The home is one of the few in the neighborhood with a walk-out basement, and leads outside to an updated private deck. The basement room may be used as a third bedroom if desired. Easy parking with two assigned parking spaces. Just minutes from Routes 100, 95, 32, 695 and BWI Airport. Other improvements: new Trane heat pump (2020), all new windows (2020), basement LVT (2020), roof (2011)
Location
State MD
County Howard
Zoning RA15
Direction West
Rooms
Other Rooms Primary Bedroom, Bedroom 2, Kitchen, Family Room, Foyer, Recreation Room, Utility Room
Basement Partially Finished, Walkout Level
Interior
Interior Features Carpet, Ceiling Fan(s), Combination Dining/Living, Upgraded Countertops
Hot Water Electric
Heating Heat Pump(s), Programmable Thermostat
Cooling Heat Pump(s), Programmable Thermostat
Flooring Carpet, Luxury Vinyl Plank
Equipment Refrigerator, Oven/Range - Electric, Range Hood, Dishwasher, Washer, Dryer - Electric, Disposal, Stainless Steel Appliances, Water Heater
Furnishings No
Fireplace N
Window Features Casement,Double Hung,Low-E,Vinyl Clad
Appliance Refrigerator, Oven/Range - Electric, Range Hood, Dishwasher, Washer, Dryer - Electric, Disposal, Stainless Steel Appliances, Water Heater
Heat Source Electric
Laundry Basement, Dryer In Unit, Washer In Unit
Exterior
Garage Spaces 2.0
Parking On Site 2
Amenities Available Other
Water Access N
Roof Type Shingle
Accessibility None
Total Parking Spaces 2
Garage N
Building
Story 3
Foundation Other, Slab
Sewer Public Sewer
Water Public
Architectural Style Traditional
Level or Stories 3
Additional Building Above Grade, Below Grade
New Construction N
Schools
Elementary Schools Elkridge
Middle Schools Elkridge Landing
High Schools Call School Board
School District Howard County Public School System
Others
Pets Allowed Y
HOA Fee Include Common Area Maintenance,Insurance,Road Maintenance,Water,Sewer,Snow Removal
Senior Community No
Tax ID 1401205528
Ownership Condominium
Acceptable Financing Cash, FHA, Conventional, VA
Listing Terms Cash, FHA, Conventional, VA
Financing Cash,FHA,Conventional,VA
Special Listing Condition Standard
Pets Allowed No Pet Restrictions
Read Less Info
Want to know what your home might be worth? Contact us for a FREE valuation!

Our team is ready to help you sell your home for the highest possible price ASAP

Bought with Joe L Smith III • Next Step Realty
"My job is to find and attract mastery-based agents to the office, protect the culture, and make sure everyone is happy! "







