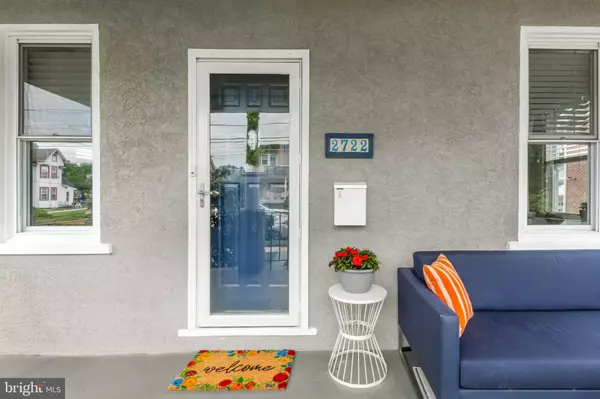$586,000
$549,900
6.6%For more information regarding the value of a property, please contact us for a free consultation.
3 Beds
2 Baths
1,768 SqFt
SOLD DATE : 09/08/2023
Key Details
Sold Price $586,000
Property Type Single Family Home
Sub Type Detached
Listing Status Sold
Purchase Type For Sale
Square Footage 1,768 sqft
Price per Sqft $331
Subdivision Wynnewood Park
MLS Listing ID PADE2049192
Sold Date 09/08/23
Style Colonial
Bedrooms 3
Full Baths 1
Half Baths 1
HOA Y/N N
Abv Grd Liv Area 1,768
Originating Board BRIGHT
Year Built 1910
Annual Tax Amount $8,007
Tax Year 2023
Lot Size 8,712 Sqft
Acres 0.2
Lot Dimensions 50.00 x 167.00
Property Description
So very beautiful. This classy, updated, walk -to- everything Ardmore single family home is the best of everything. Pull up, into the private driveway, fall in love and head on it at the spacious covered front porch. The first floor of this home is open, airy, filled with natural light and has wonderful versatile space. The “front” room has been used as an office, play room and sitting room. The living room has space for a large sofa and a loveseat and opens right up to the open dining/kitchen concept. This kitchen is off the charts! The sellers did such a beautiful job with the renovation, mixing class crown moldings and shaker cabinet design with modern lighting, stainless steel appliances, quartz countertops, recessed lighting and sleek hardware. The peninsula offers seating space, the coffee bar and open shelving is perfect for your morning routine, or for setting up cocktails for a party and the subway tile backsplash ties it all together. Off the kitchen is a perfectly tucked away half bath and laundry/mud room with access to the newly refinished trex deck. Enjoy entertaining 3 seasons a year on the beautiful deck that overlooks one of the largest yards in Ardmore! This fully fenced backyard is lush, with its mature landscaping to include 2 Eastern plum trees and a Juneberry tree, raised vegetable garden, play area and plenty of room to run. The first floor has beautiful updated hardwood floors throughout for a very clean and cohesive feel and a wood-like tile in the laundry and powder room. Upstairs you will find 3 bright bedrooms, one of which is a large primary with a bow window, 2 walk-in closets and lush carpeting. The hall bath is renovated and spacious. The attic of this home has blown in insulation for an efficiency factor. The basement is unfinished and a great place for storage, shop or studio. This home has central air, gas heat, a newer roof, vinyl windows and is well insulated. The location truly can't be beat! Enjoy the trail at Haverford College, many parks and local playgrounds. Walk to Carlino's market, all downtown Ardmore attractions, the Center of Havertown, public transportation and schools in just minutes. This home is the perfect mix of old charm with new amenities and is an exceptional value in Ardmore!
Location
State PA
County Delaware
Area Haverford Twp (10422)
Zoning RESIDENTIAL
Rooms
Basement Unfinished
Interior
Hot Water Natural Gas
Heating Hot Water, Forced Air, Heat Pump(s)
Cooling Central A/C
Equipment Built-In Microwave, Dishwasher, Dryer, Oven/Range - Gas, Refrigerator, Stainless Steel Appliances, Washer
Appliance Built-In Microwave, Dishwasher, Dryer, Oven/Range - Gas, Refrigerator, Stainless Steel Appliances, Washer
Heat Source Natural Gas, Electric
Exterior
Exterior Feature Porch(es), Deck(s)
Fence Fully
Water Access N
Accessibility None
Porch Porch(es), Deck(s)
Garage N
Building
Lot Description Rear Yard
Story 2
Foundation Stone
Sewer Public Sewer
Water Public
Architectural Style Colonial
Level or Stories 2
Additional Building Above Grade, Below Grade
New Construction N
Schools
School District Haverford Township
Others
Senior Community No
Tax ID 22-06-00639-00
Ownership Fee Simple
SqFt Source Assessor
Special Listing Condition Standard
Read Less Info
Want to know what your home might be worth? Contact us for a FREE valuation!

Our team is ready to help you sell your home for the highest possible price ASAP

Bought with Eric Rehling • RE/MAX Ready

"My job is to find and attract mastery-based agents to the office, protect the culture, and make sure everyone is happy! "







