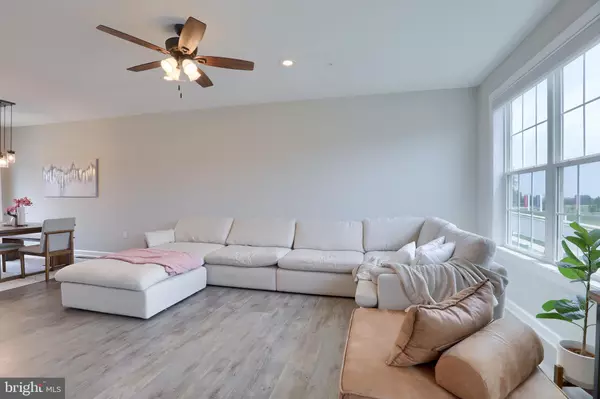$280,000
$280,000
For more information regarding the value of a property, please contact us for a free consultation.
4 Beds
3 Baths
1,680 SqFt
SOLD DATE : 09/08/2023
Key Details
Sold Price $280,000
Property Type Townhouse
Sub Type Interior Row/Townhouse
Listing Status Sold
Purchase Type For Sale
Square Footage 1,680 sqft
Price per Sqft $166
Subdivision Hudson Ridge
MLS Listing ID PAYK2043242
Sold Date 09/08/23
Style Transitional
Bedrooms 4
Full Baths 3
HOA Fees $25/ann
HOA Y/N Y
Abv Grd Liv Area 1,280
Originating Board BRIGHT
Year Built 2021
Annual Tax Amount $5,187
Tax Year 2023
Lot Size 2,178 Sqft
Acres 0.05
Property Description
Welcome to your dream home in Red Lion! This stunning townhome offers a spacious layout with four bedrooms and three bathrooms, perfect for families or those seeking extra room to grow. Beautiful deck added, too!
The entry-level of the home boasts a powder room with a pedestal sink, one bedroom with access to a deck, and a custom tile shower/tub combination within the bedroom! The main living (upper level 1) area of the home has an open-concept living room with a ceiling fan and recessed lighting, a gorgeous kitchen with crown molding on the cabinets, a pantry, an island that includes a breakfast bar, and is open to the dining area and living area. There is a beautiful large deck (with stairs to the yard)
The third floor consists of the owners' suite with cathedral ceiling, ceiling fan, walk-in closet, and en-suite bathroom with a tub/shower combination. Also on the third floor are a convenient laundry closet with a washer and dryer. (included) Two additional bedrooms and a full bath with a tub/shower combination complete the inside of this home. The home offers luxury vinyl flooring in all rooms except the bedrooms, which are carpeted.
In addition to the 1-car garage, the driveway has driveway parking for three vehicles. (With more parking available behind the home)
Don't miss the opportunity to make this incredible townhome yours. Schedule a showing today and experience the comfort, convenience, and luxury of 26 Hudson Blvd.!
Inclusions: washer, dryer & refrigerator
Location
State PA
County York
Area York Twp (15254)
Zoning RESIDENTIAL
Rooms
Other Rooms Living Room, Dining Room, Primary Bedroom, Bedroom 2, Bedroom 3, Bedroom 4, Kitchen, Bathroom 2, Bathroom 3, Primary Bathroom
Main Level Bedrooms 1
Interior
Interior Features Dining Area, Kitchen - Eat-In, Kitchen - Island, Breakfast Area, Spiral Staircase, Sprinkler System, Ceiling Fan(s)
Hot Water Electric
Heating Forced Air
Cooling Central A/C
Equipment Washer, Dryer, Refrigerator, Oven/Range - Gas
Fireplace N
Appliance Washer, Dryer, Refrigerator, Oven/Range - Gas
Heat Source Natural Gas
Laundry Upper Floor
Exterior
Exterior Feature Deck(s)
Parking Features Garage - Front Entry, Garage Door Opener, Inside Access
Garage Spaces 4.0
Water Access N
Roof Type Asphalt,Shingle
Accessibility None
Porch Deck(s)
Attached Garage 1
Total Parking Spaces 4
Garage Y
Building
Story 3
Foundation Permanent, Slab
Sewer Public Sewer
Water Public
Architectural Style Transitional
Level or Stories 3
Additional Building Above Grade, Below Grade
New Construction N
Schools
Elementary Schools Ore Valley
Middle Schools Dallastown Area
High Schools Dallastown Area
School District Dallastown Area
Others
HOA Fee Include Common Area Maintenance,Snow Removal
Senior Community No
Tax ID 54-000-66-0113-00-00000
Ownership Fee Simple
SqFt Source Assessor
Security Features Smoke Detector,Sprinkler System - Indoor
Acceptable Financing Cash, Conventional, USDA, VA
Horse Property N
Listing Terms Cash, Conventional, USDA, VA
Financing Cash,Conventional,USDA,VA
Special Listing Condition Standard
Read Less Info
Want to know what your home might be worth? Contact us for a FREE valuation!

Our team is ready to help you sell your home for the highest possible price ASAP

Bought with Kareem Lamar Smith • Keller Williams Keystone Realty
"My job is to find and attract mastery-based agents to the office, protect the culture, and make sure everyone is happy! "







