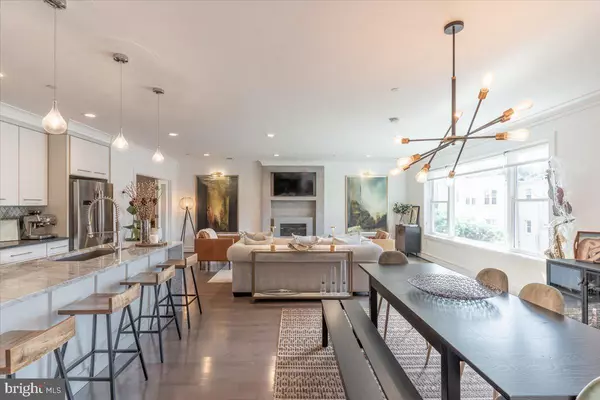$999,000
$999,000
For more information regarding the value of a property, please contact us for a free consultation.
2 Beds
3 Baths
1,829 SqFt
SOLD DATE : 09/07/2023
Key Details
Sold Price $999,000
Property Type Condo
Sub Type Condo/Co-op
Listing Status Sold
Purchase Type For Sale
Square Footage 1,829 sqft
Price per Sqft $546
Subdivision Old City #1
MLS Listing ID DCDC2107488
Sold Date 09/07/23
Style Contemporary
Bedrooms 2
Full Baths 2
Half Baths 1
Condo Fees $397/mo
HOA Y/N N
Abv Grd Liv Area 1,829
Originating Board BRIGHT
Year Built 1937
Annual Tax Amount $7,400
Tax Year 2022
Property Description
Welcome to 1121 G St #3 NE in Washington, D.C., a sophisticated urban retreat, this 2-bedroom plus bonus room and 2.5-bath condominium offers a luxurious opportunity to experience modern living in the heart of DCs eclectic H Street corridor. As you step inside your new home, you'll fall in love with the bright and spacious open floor plan illuminated by an abundance of natural light. The living area flows effortlessly into the state-of-the-art kitchen, where contemporary stainless steel appliances and divine natural stone countertops with a waterfall feature island awaits the avid chef.
Each bedroom boasts generous space with its own dedicated bathroom. The primary suite is particularly impressive, featuring generous closet space and a luxurious shower, double vanity and an abundance of room, perfect for getting ready for a night on the town. The additional half bath adds further convenience for you and your guests.
Located just a stone's throw away from an abundance of local boutiques, delectable eateries and convenient transit options, your new home offers an unparalleled living experience in D.C. Whether you're a professional seeking proximity to the city's bustling business district or simply a lover of urban living, 1121 G St #3 NE is sure to impress.
Location
State DC
County Washington
Zoning R
Rooms
Other Rooms Living Room, Dining Room, Primary Bedroom, Bedroom 2, Kitchen, Bathroom 2, Bonus Room, Primary Bathroom
Main Level Bedrooms 2
Interior
Interior Features Combination Kitchen/Living, Floor Plan - Open, Kitchen - Island, Kitchen - Gourmet, Recessed Lighting, Walk-in Closet(s), Wood Floors
Hot Water Natural Gas
Heating Central
Cooling Central A/C
Fireplaces Number 1
Fireplaces Type Gas/Propane
Fireplace Y
Heat Source Natural Gas
Laundry Dryer In Unit, Washer In Unit
Exterior
Garage Spaces 1.0
Parking On Site 1
Amenities Available Common Grounds, Other
Waterfront N
Water Access N
View City
Accessibility None
Parking Type Parking Lot
Total Parking Spaces 1
Garage N
Building
Story 3
Unit Features Garden 1 - 4 Floors
Sewer Public Sewer
Water Public
Architectural Style Contemporary
Level or Stories 3
Additional Building Above Grade, Below Grade
New Construction N
Schools
School District District Of Columbia Public Schools
Others
Pets Allowed Y
HOA Fee Include Common Area Maintenance,Lawn Maintenance,Pest Control,Reserve Funds,Trash,Water
Senior Community No
Tax ID 0983//2005
Ownership Condominium
Security Features Exterior Cameras,Main Entrance Lock
Acceptable Financing Conventional
Listing Terms Conventional
Financing Conventional
Special Listing Condition Standard
Pets Description No Pet Restrictions
Read Less Info
Want to know what your home might be worth? Contact us for a FREE valuation!

Our team is ready to help you sell your home for the highest possible price ASAP

Bought with Linda Frame • RE/MAX Allegiance

"My job is to find and attract mastery-based agents to the office, protect the culture, and make sure everyone is happy! "







