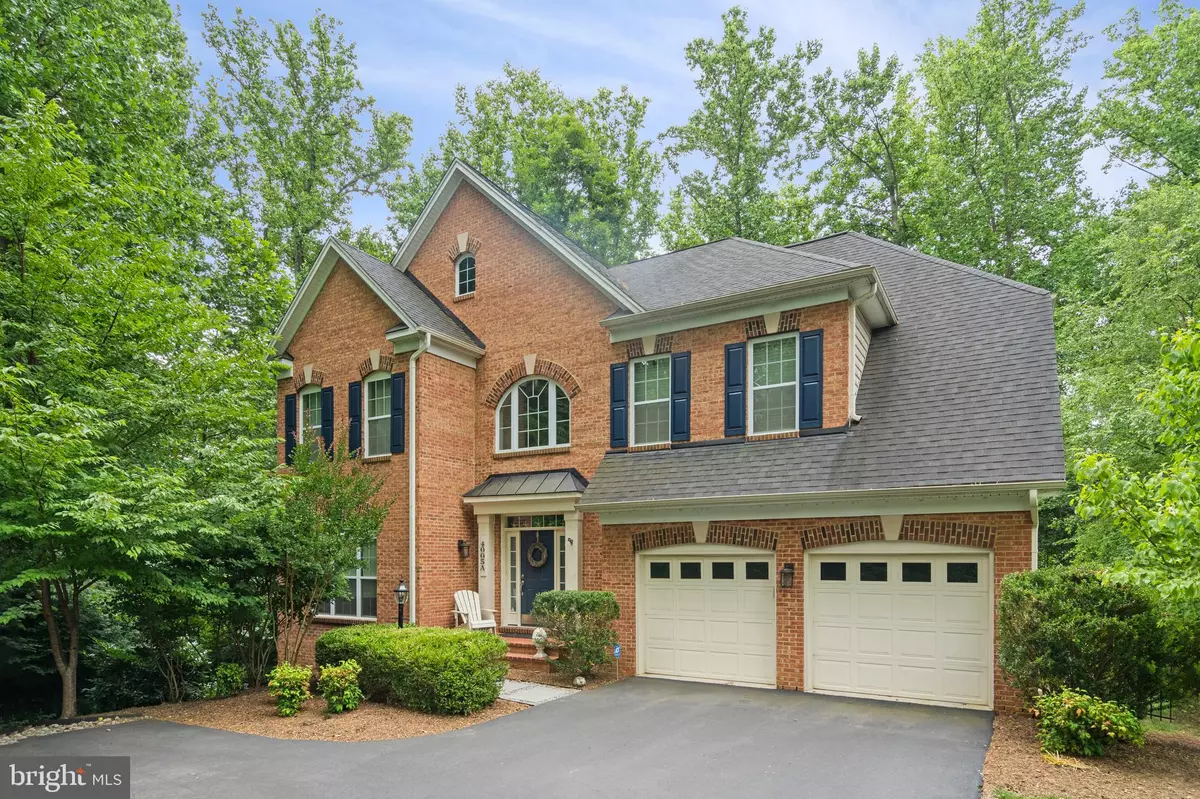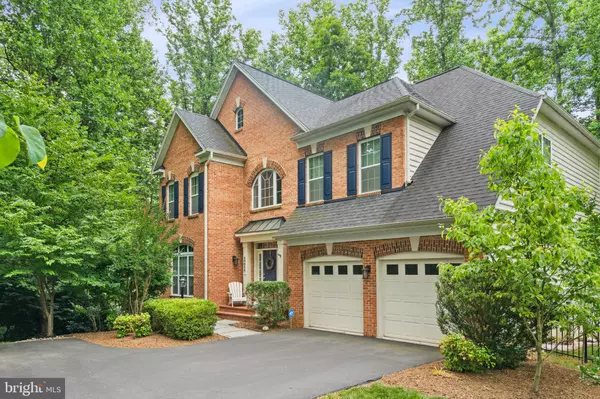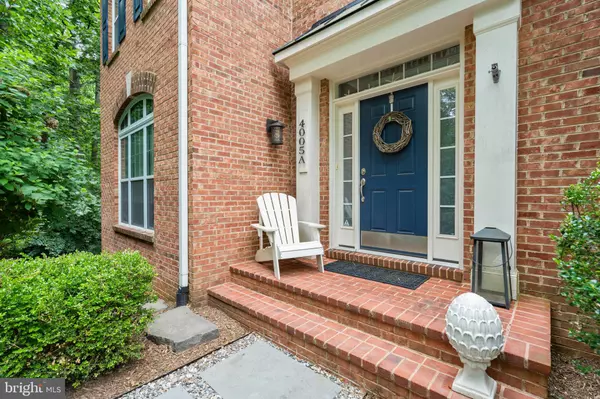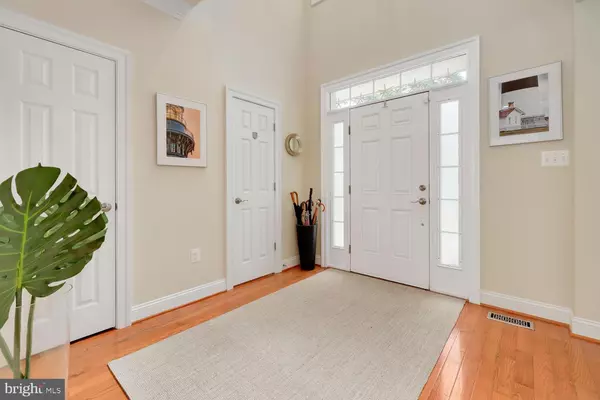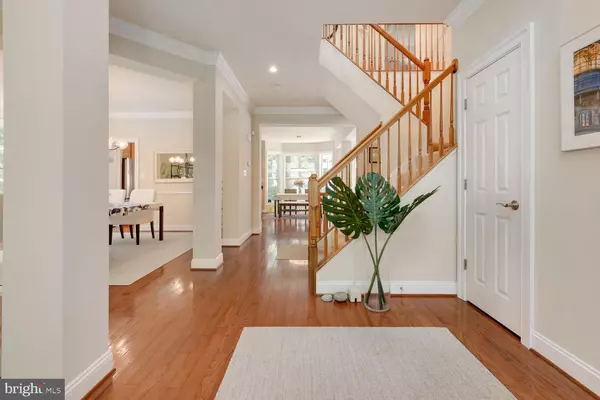$1,175,000
$1,250,000
6.0%For more information regarding the value of a property, please contact us for a free consultation.
5 Beds
5 Baths
4,154 SqFt
SOLD DATE : 09/06/2023
Key Details
Sold Price $1,175,000
Property Type Single Family Home
Sub Type Detached
Listing Status Sold
Purchase Type For Sale
Square Footage 4,154 sqft
Price per Sqft $282
Subdivision Marguerite Perrel
MLS Listing ID VAFX2134896
Sold Date 09/06/23
Style Colonial
Bedrooms 5
Full Baths 4
Half Baths 1
HOA Fees $75/mo
HOA Y/N Y
Abv Grd Liv Area 3,026
Originating Board BRIGHT
Year Built 2013
Annual Tax Amount $11,604
Tax Year 2023
Lot Size 0.410 Acres
Acres 0.41
Property Description
Fabulous custom-built Colonial with over 4,100' of finished living space on three levels in convenient Annandale locaton inside the Beltway! Traditional while open floorplan includes a welcoming two-story foyer with powder room and generously-sized living & dining rooms with architecturally-interesting columns & attractive arched/bay windows. 9 foot ceilings throughout and hardwood flooring in most rooms on the main level. The eat-in kitchen features SS appliances; 42" maple cabinetry; large center island & table space with bay window. The adjoining family room will prove to be your favorite gathering space with the cozy gas fireplace and wall of windows connecting you to the expansive AZEK deck with arbor! The upper level features four large bedrooms along with three full bathrooms and convenient laundry room. The primary suite is a relaxing retreat at the end of the day with tray ceiling, a wall of windows, two large walk-in closets with pocket doors; and a sumptuous primary bath featuring dual vanities, oversized soaking tub & custom tiled shower! Relax in the spacious lower level with living area including kitchenette; large bedroom; full bathroom with LVT flooring & frameless shower; and versatile bonus room that's perfect for a tasting room, home gym or multi-media room! Additional unfinished storage/workshop area for organzing all of life's necessities. Enjoy the peace & tranquilty of the professionally landscaped & hardscaped lot backing to 1.37 acre Hidden Oaks Glen HOA property from the deck above or ground-level patio. Full rear fencing and under-deck storage. Fantastic location just one stoplight to the Beltway with plenty of nearby shopping, dining & entertainment options. Just across Hummer Rd you'll find the Hidden Oaks Nature Center sitauted within the 52-acre Annandale District Park where you can wander the trails, enjoy the relaxing pond or participate in informative classes and camps! Schedule a showing today!
Location
State VA
County Fairfax
Zoning 130
Rooms
Other Rooms Living Room, Dining Room, Primary Bedroom, Sitting Room, Bedroom 2, Bedroom 3, Bedroom 4, Bedroom 5, Kitchen, Family Room, Foyer, Laundry, Storage Room, Bathroom 2, Bathroom 3, Bonus Room, Primary Bathroom, Full Bath, Half Bath
Basement Connecting Stairway, Full, Fully Finished, Heated, Improved, Interior Access, Outside Entrance, Rear Entrance, Space For Rooms, Sump Pump, Walkout Level, Windows, Workshop
Interior
Interior Features Attic, Carpet, Ceiling Fan(s), Chair Railings, Combination Dining/Living, Crown Moldings, Family Room Off Kitchen, Floor Plan - Open, Kitchen - Eat-In, Kitchen - Gourmet, Kitchen - Island, Kitchen - Table Space, Kitchenette, Pantry, Primary Bath(s), Soaking Tub, Stall Shower, Tub Shower, Upgraded Countertops, Walk-in Closet(s), Window Treatments, Wood Floors
Hot Water Natural Gas
Heating Forced Air, Programmable Thermostat, Zoned
Cooling Central A/C, Ceiling Fan(s), Programmable Thermostat, Zoned
Flooring Hardwood, Carpet, Ceramic Tile, Luxury Vinyl Plank, Bamboo
Fireplaces Number 1
Fireplaces Type Gas/Propane, Mantel(s)
Equipment Built-In Microwave, Dishwasher, Disposal, Dryer, Exhaust Fan, Extra Refrigerator/Freezer, Icemaker, Oven/Range - Gas, Refrigerator, Stainless Steel Appliances, Washer
Fireplace Y
Window Features Bay/Bow,Double Hung,Double Pane,Energy Efficient,Insulated,Transom
Appliance Built-In Microwave, Dishwasher, Disposal, Dryer, Exhaust Fan, Extra Refrigerator/Freezer, Icemaker, Oven/Range - Gas, Refrigerator, Stainless Steel Appliances, Washer
Heat Source Natural Gas
Laundry Has Laundry, Upper Floor, Washer In Unit, Dryer In Unit
Exterior
Exterior Feature Deck(s), Patio(s)
Parking Features Garage - Front Entry, Garage Door Opener, Inside Access
Garage Spaces 4.0
Fence Aluminum, Partially, Rear
Water Access N
View Trees/Woods
Roof Type Architectural Shingle
Accessibility None
Porch Deck(s), Patio(s)
Attached Garage 2
Total Parking Spaces 4
Garage Y
Building
Lot Description Backs - Open Common Area, Backs to Trees, Cul-de-sac, Front Yard, Landscaping, No Thru Street, Pipe Stem, Private, Rear Yard, SideYard(s)
Story 3
Foundation Other
Sewer Public Sewer
Water Public
Architectural Style Colonial
Level or Stories 3
Additional Building Above Grade, Below Grade
Structure Type Dry Wall,9'+ Ceilings,Tray Ceilings,2 Story Ceilings
New Construction N
Schools
Elementary Schools Woodburn
Middle Schools Jackson
High Schools Falls Church
School District Fairfax County Public Schools
Others
Senior Community No
Tax ID 0594 24 0003
Ownership Fee Simple
SqFt Source Assessor
Special Listing Condition Standard
Read Less Info
Want to know what your home might be worth? Contact us for a FREE valuation!

Our team is ready to help you sell your home for the highest possible price ASAP

Bought with Sarah Picot • McEnearney Associates, Inc.
"My job is to find and attract mastery-based agents to the office, protect the culture, and make sure everyone is happy! "


