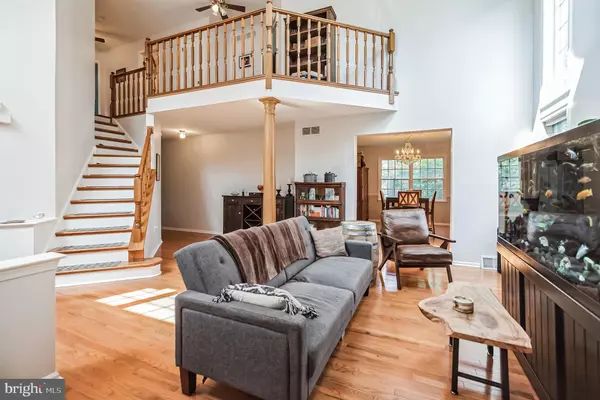$690,000
$685,000
0.7%For more information regarding the value of a property, please contact us for a free consultation.
4 Beds
3 Baths
3,505 SqFt
SOLD DATE : 08/21/2023
Key Details
Sold Price $690,000
Property Type Single Family Home
Sub Type Detached
Listing Status Sold
Purchase Type For Sale
Square Footage 3,505 sqft
Price per Sqft $196
Subdivision Silversmythe
MLS Listing ID PABU2051878
Sold Date 08/21/23
Style Colonial
Bedrooms 4
Full Baths 2
Half Baths 1
HOA Y/N N
Abv Grd Liv Area 3,505
Originating Board BRIGHT
Year Built 1990
Annual Tax Amount $7,718
Tax Year 2022
Lot Size 0.350 Acres
Acres 0.35
Lot Dimensions 57.00 x153
Property Description
Welcome to 201 E Fairwood Dr, New Britain Twp Bucks County, Central Buck School District. Beautiful 4 bedroom, 2 ½ bath stone front Colonial offers 3500 sq ft of living space and is situated on a .35 acre lot on a quiet cul de sac in the Silversmythe community. Dramatic vaulted foyer entry, with overlook from the upstairs hallway, opens to the living room featuring gleaming hardwood floors that flow into the dining room. The bright, spacious living room offers tons of natural light while the formal dining room features a chair rail and crown molding. Beautifully updated eat in kitchen features granite counters, center island, stainless steel appliances, subway tile backsplash, hardwood floor, greenhouse window, desk area, recessed lighting, large pantry and breakfast area looking out upon the deck and backyard. Just off the kitchen, step down to the family room highlighted by the floor to ceiling stone wood burning fireplace and recessed lighting. Relax and unwind in the cozy sunroom offering 2 sliding doors to the deck and backyard, skylights, and a ceiling fan. A powder room, 2 coat closets and the laundry room with utility sink and cabinets and access to the attached 2 car garage complete the main level. Venture up the stairs to the spacious landing overlooking the living room and continue to the delightful primary suite featuring 2 closets, a walk in and a large wardrobe. Marvelous updated primary bath with stall shower, separate vanities, and freestanding soaking tub. Three additional bedrooms with large closets, an updated full hall bath with subway tile tub surround and a hall linen closet complete the upper level. Finished full basement offers additional living space and unfinished storage areas. Outside enjoy entertaining on the deck and paver patio and relax in the salt water hot tub - rinse off in the outdoor shower. The fully fenced yard offers beautiful sunsets views, flowering trees and a storage shed. Great Location! Convenient to shopping and dining, the Chalfont train station and major routes. Walking distance to North Branch Park and close to Peace Valley Park for outdoor enthusiasts! Schedule an appointment today
Location
State PA
County Bucks
Area New Britain Twp (10126)
Zoning PRR
Direction East
Rooms
Other Rooms Living Room, Dining Room, Primary Bedroom, Bedroom 2, Bedroom 3, Bedroom 4, Kitchen, Family Room, Basement, Breakfast Room, Sun/Florida Room, Laundry
Basement Full
Interior
Interior Features Breakfast Area, Carpet, Ceiling Fan(s), Chair Railings, Crown Moldings, Family Room Off Kitchen, Kitchen - Eat-In, Pantry, Primary Bath(s), Recessed Lighting, Skylight(s), Stall Shower, Tub Shower, Upgraded Countertops, Water Treat System, Wood Floors
Hot Water Electric
Heating Forced Air
Cooling Central A/C
Fireplaces Number 1
Fireplaces Type Wood, Stone
Equipment Built-In Microwave, Built-In Range, Dishwasher, Disposal, Refrigerator, Stainless Steel Appliances, Oven/Range - Electric
Fireplace Y
Appliance Built-In Microwave, Built-In Range, Dishwasher, Disposal, Refrigerator, Stainless Steel Appliances, Oven/Range - Electric
Heat Source Electric
Laundry Main Floor
Exterior
Exterior Feature Deck(s), Patio(s)
Parking Features Garage - Front Entry, Inside Access
Garage Spaces 2.0
Fence Fully
Water Access N
Roof Type Shingle
Accessibility None
Porch Deck(s), Patio(s)
Attached Garage 2
Total Parking Spaces 2
Garage Y
Building
Lot Description Corner, Cul-de-sac
Story 2
Foundation Concrete Perimeter
Sewer Public Sewer
Water Public
Architectural Style Colonial
Level or Stories 2
Additional Building Above Grade, Below Grade
New Construction N
Schools
High Schools Central Bucks High School West
School District Central Bucks
Others
Senior Community No
Tax ID 26-022-265
Ownership Fee Simple
SqFt Source Estimated
Acceptable Financing Cash, Conventional, FHA, VA
Listing Terms Cash, Conventional, FHA, VA
Financing Cash,Conventional,FHA,VA
Special Listing Condition Standard
Read Less Info
Want to know what your home might be worth? Contact us for a FREE valuation!

Our team is ready to help you sell your home for the highest possible price ASAP

Bought with Hugh M Henry Jr • RE/MAX Signature
"My job is to find and attract mastery-based agents to the office, protect the culture, and make sure everyone is happy! "







