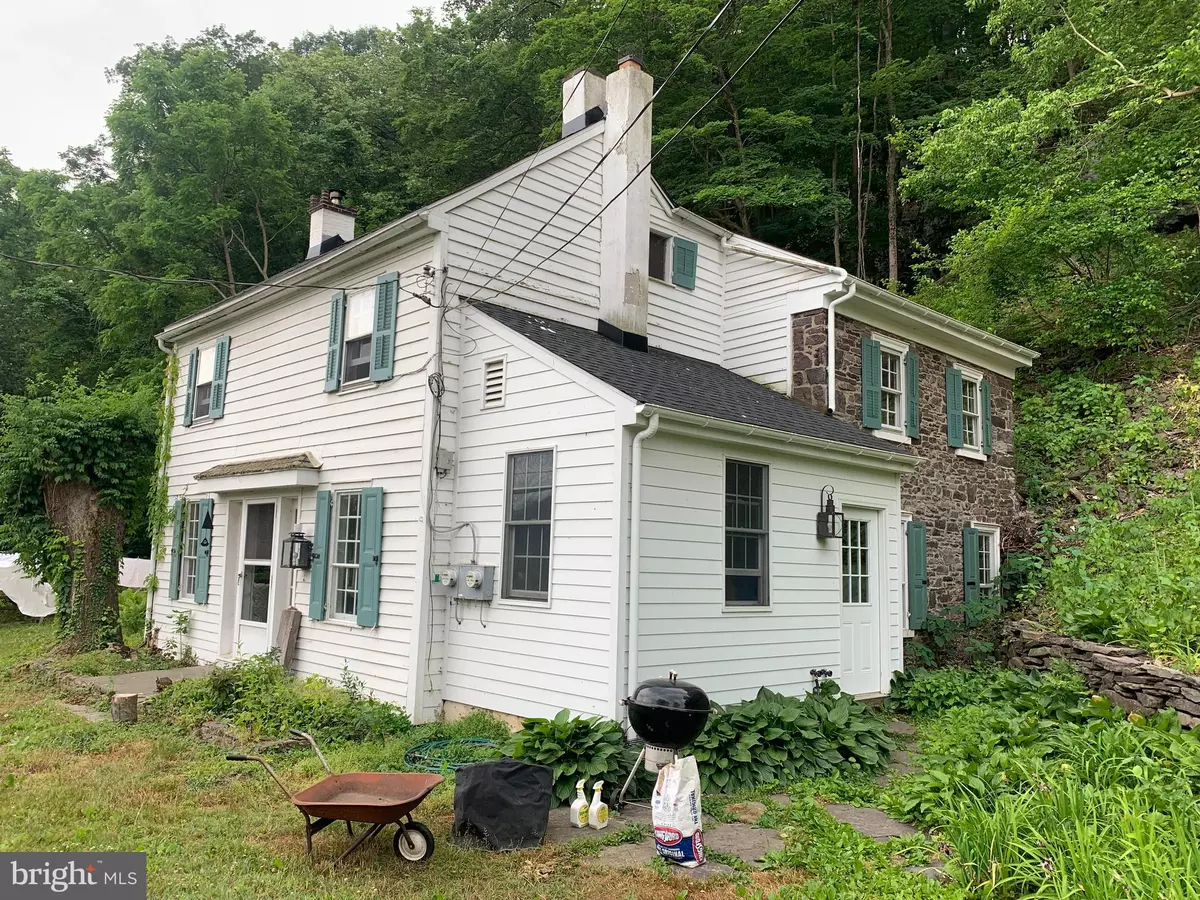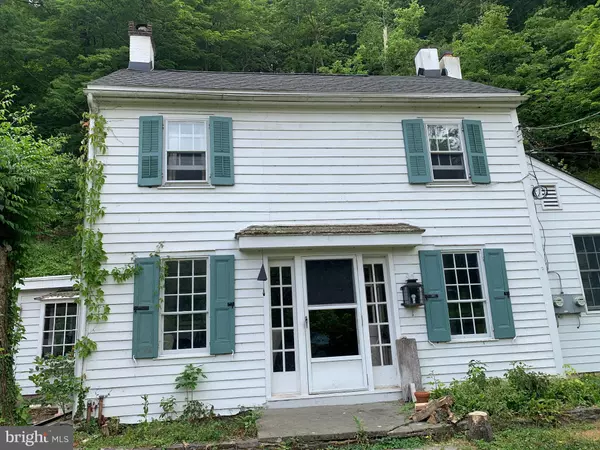$420,000
$399,000
5.3%For more information regarding the value of a property, please contact us for a free consultation.
3 Beds
3 Baths
1,776 SqFt
SOLD DATE : 09/01/2023
Key Details
Sold Price $420,000
Property Type Single Family Home
Sub Type Detached
Listing Status Sold
Purchase Type For Sale
Square Footage 1,776 sqft
Price per Sqft $236
Subdivision New Hope
MLS Listing ID PABU2051622
Sold Date 09/01/23
Style Colonial,Farmhouse/National Folk
Bedrooms 3
Full Baths 2
Half Baths 1
HOA Y/N N
Abv Grd Liv Area 1,776
Originating Board BRIGHT
Year Built 1860
Annual Tax Amount $2,908
Tax Year 2022
Lot Size 11.030 Acres
Acres 11.03
Lot Dimensions 0.00 x 0.00
Property Description
Opportunity Knocks! Location, Location, Location. This 3 bdrm, 2 1/2 bath home is just waiting to be restored to its' former glory. Located on an 11 acre parcel on the opposite side of River Road from the Delaware River the sale of this property includes an additional parcel #034-025-037 (.67 acres) located on the River side of River Road. The house has a living room with wood floors, built-ins and a stone fireplace which has a wood stove insert, dining area, kitchen, laundry/mud room with side entrance, a family room with stone fireplace and 1/2 bath on the first level. Up the pie stairs you will find 3 bedrooms all with wood floors and 2 full baths, one with a shower over tub and the other with a stall shower. In the hallway you'll find a large closet and another pie staircase to the 3rd floor attic. The stone section of the house recently had an entire new roof structure, plywood and shingles installed along with new soffits and gutters. There is a detached one car garage and off street parking on the semi-circular driveway. You can view the Delaware River from the 2nd floor front bedrooms. This property is currently tenant occupied by a long term tenant. Property to be sold in AS IS condition.
Location
State PA
County Bucks
Area Plumstead Twp (10134)
Zoning RP
Rooms
Other Rooms Living Room, Kitchen, Family Room
Basement Dirt Floor, Outside Entrance, Partial, Side Entrance, Unfinished
Interior
Hot Water Electric
Heating Central, Forced Air
Cooling Window Unit(s)
Heat Source Oil
Exterior
Water Access N
Roof Type Asphalt,Pitched,Shingle
Accessibility None
Garage N
Building
Story 2
Foundation Stone, Other
Sewer On Site Septic
Water Private, Well
Architectural Style Colonial, Farmhouse/National Folk
Level or Stories 2
Additional Building Above Grade, Below Grade
New Construction N
Schools
Elementary Schools Gayman
Middle Schools Tohickon
High Schools Central Bucks High School East
School District Central Bucks
Others
Pets Allowed Y
Senior Community No
Tax ID 34-025-035
Ownership Fee Simple
SqFt Source Assessor
Special Listing Condition Standard
Pets Allowed No Pet Restrictions
Read Less Info
Want to know what your home might be worth? Contact us for a FREE valuation!

Our team is ready to help you sell your home for the highest possible price ASAP

Bought with Robin P Wache • BHHS Fox & Roach-Chestnut Hill
"My job is to find and attract mastery-based agents to the office, protect the culture, and make sure everyone is happy! "







