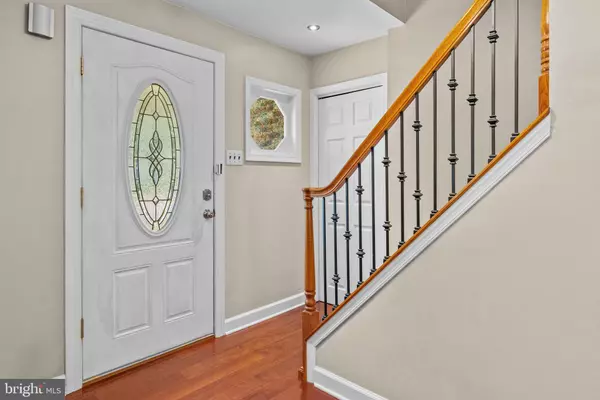$510,000
$539,900
5.5%For more information regarding the value of a property, please contact us for a free consultation.
4 Beds
2 Baths
2,000 SqFt
SOLD DATE : 08/31/2023
Key Details
Sold Price $510,000
Property Type Single Family Home
Sub Type Detached
Listing Status Sold
Purchase Type For Sale
Square Footage 2,000 sqft
Price per Sqft $255
Subdivision Langhorne Terrace
MLS Listing ID PABU2051872
Sold Date 08/31/23
Style Colonial
Bedrooms 4
Full Baths 1
Half Baths 1
HOA Y/N N
Abv Grd Liv Area 2,000
Originating Board BRIGHT
Year Built 1966
Annual Tax Amount $5,930
Tax Year 2023
Lot Size 9,900 Sqft
Acres 0.23
Lot Dimensions 75.00 x 132.00
Property Description
Welcome to this beautiful Langhorne home in the Neshaminy School District! This 2,000 sq. ft 4-bedroom, 1.5-bathroom home has a lot to offer! Step inside from the covered porch into the foyer where you will find hardwood floors throughout this home, including high-end Bolivian Rosewood on most of the 1st floor. Just off the foyer is a living room with crown molding. The updated open concept kitchen and dining area feature stainless steel appliances, granite countertops, tile backsplash, a Bosch Dishwasher, a breakfast bar, recessed lighting and ample cabinetry space! Continuing through the home you will find a powder room, a stairway to the renovated partially finished basement, family room with wood-burning stone fireplace, built-in shutters and a mud room with access to your backyard.
The hardwood floors continue up the steps to the 2nd floor. There you will find four freshly-painted bedrooms with large closets and a mirrored closet in the main bedroom. There is a hall linen closet and a full bathroom with upgraded tile in the shower/tub area.
The large, private and fenced backyard can be your staycation as it features a resort-like pool area with newer in-ground saltwater fiberglass swimming pool with safety fence, safety cover and propane heater to extend the season. There is an oversized 2-car garage with an additional attic for extra storage space.
Convenient access to Route 1 and I-95 on a quiet street with no cut-through traffic. All kitchen appliances, washer and dryer are included. Schedule an appointment today!
(Please note that some public records are incorrect. Past appraisals stated the house is 2,000 sq ft, the pool is in-ground (not above ground) and there is no public gas.)
Basement waterproofing was completed the week of July 9th and comes with a lifetime warranty that is transferable to the new owner. Please see docs for full details.
Location
State PA
County Bucks
Area Middletown Twp (10122)
Zoning R2
Rooms
Other Rooms Living Room, Dining Room, Bedroom 2, Bedroom 3, Bedroom 4, Kitchen, Family Room, Bedroom 1
Basement Partially Finished
Interior
Interior Features Attic/House Fan, Combination Kitchen/Dining, Crown Moldings, Recessed Lighting, Upgraded Countertops, Wood Floors
Hot Water Oil
Heating Baseboard - Hot Water
Cooling Central A/C
Flooring Hardwood, Bamboo, Ceramic Tile, Other
Fireplaces Number 1
Fireplaces Type Insert, Stone, Mantel(s)
Equipment Dishwasher, Dryer - Electric, Oven/Range - Electric, Stainless Steel Appliances, Washer
Furnishings No
Fireplace Y
Appliance Dishwasher, Dryer - Electric, Oven/Range - Electric, Stainless Steel Appliances, Washer
Heat Source Oil
Exterior
Exterior Feature Porch(es), Patio(s)
Parking Features Garage Door Opener
Garage Spaces 6.0
Fence Chain Link
Pool Heated, Fenced, Filtered, In Ground, Saltwater, Permits
Utilities Available Cable TV, Propane
Water Access N
Roof Type Shingle
Accessibility None
Porch Porch(es), Patio(s)
Attached Garage 2
Total Parking Spaces 6
Garage Y
Building
Story 2
Foundation Brick/Mortar
Sewer Public Sewer
Water Public
Architectural Style Colonial
Level or Stories 2
Additional Building Above Grade, Below Grade
Structure Type Dry Wall
New Construction N
Schools
Elementary Schools Hoover
Middle Schools Maple Point
High Schools Neshaminy
School District Neshaminy
Others
Pets Allowed Y
Senior Community No
Tax ID 22-012-655
Ownership Fee Simple
SqFt Source Assessor
Acceptable Financing Cash, Conventional, FHA, VA
Listing Terms Cash, Conventional, FHA, VA
Financing Cash,Conventional,FHA,VA
Special Listing Condition Standard
Pets Allowed No Pet Restrictions
Read Less Info
Want to know what your home might be worth? Contact us for a FREE valuation!

Our team is ready to help you sell your home for the highest possible price ASAP

Bought with Kelli Pfeiffer • RE/MAX Centre Realtors

"My job is to find and attract mastery-based agents to the office, protect the culture, and make sure everyone is happy! "







