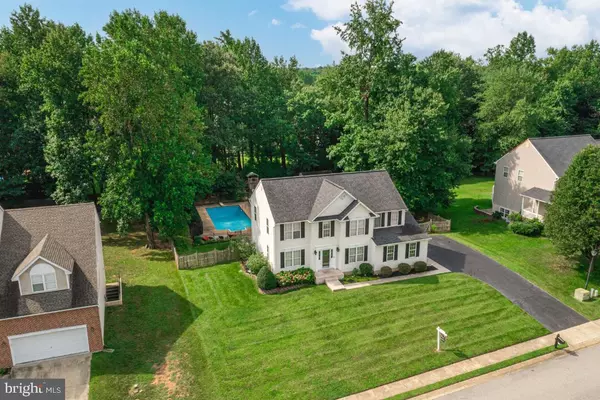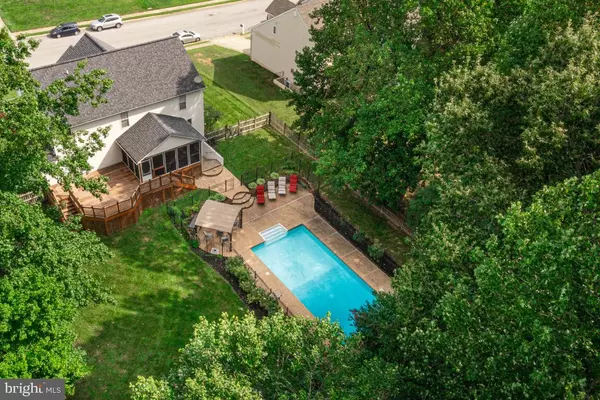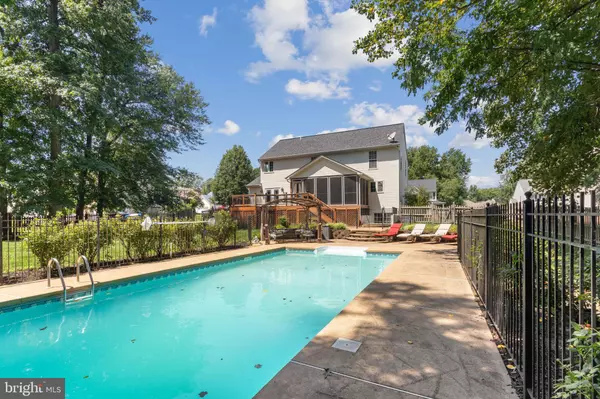$590,000
$590,000
For more information regarding the value of a property, please contact us for a free consultation.
4 Beds
4 Baths
3,516 SqFt
SOLD DATE : 08/31/2023
Key Details
Sold Price $590,000
Property Type Single Family Home
Sub Type Detached
Listing Status Sold
Purchase Type For Sale
Square Footage 3,516 sqft
Price per Sqft $167
Subdivision Kings Grant
MLS Listing ID MDCH2025276
Sold Date 08/31/23
Style Colonial
Bedrooms 4
Full Baths 3
Half Baths 1
HOA Fees $12/mo
HOA Y/N Y
Abv Grd Liv Area 2,416
Originating Board BRIGHT
Year Built 2000
Annual Tax Amount $6,223
Tax Year 2022
Lot Size 0.482 Acres
Acres 0.48
Property Description
LOOK NO FURTHER! This is the home you've been waiting for. Welcome home to this beautiful Colonial located in the sought-after neighborhood of Kings Grant in the Town of LaPlata. Three levels of living await you in this 4 bedroom, 3.5 bath home, featuring a two-story foyer, gleaming engineered hardwood floors throughout, a backyard oasis with an in-ground pool, lounge area with pergola, large deck, screened-in porch, playground with playhouse, and beautifully manicured lawn, rose bushes, crape myrtles and other mature trees. This home has all the bells and whistles and is sure to make any new homeowner proud! The sun-lit kitchen features new stainless steel appliances, granite countertops, a center island, and ample space for a kitchen table. The kitchen opens to the family room with a beautiful stone front fireplace and built-in cabinets for extra storage. Just off the kitchen and family room, a set of French doors offer access to the deck and porch - perfect for outdoor family dinners or gatherings! A beautifully arched entryway along with crown molding, picture frame molding, and chair rail add to the overall Grand theme throughout this home and property. The separate living room can also be used as an office, playroom, or den. On the upper level, you'll find 4 bedrooms, including a spacious primary bedroom with a walk-in closet, reading nook or sitting area, and ensuite with dual sinks, soaking tub, and separate shower. There is a shared full bathroom as well. The large fully finished basement and full bathroom is the perfect space to entertain or have overnight guests. There is ample parking with the side-loading two-car garage and long asphalt driveway. This home is smart home capable with Z wave switches. Located just minutes from downtown LaPlata, schools, the Southern Maryland Blue Crabs minor league baseball stadium, and several beautiful parks. Priced to sell, this home won't last. Don't miss your opportunity to be the proud new owner!
Location
State MD
County Charles
Zoning R-21
Rooms
Basement Connecting Stairway, Daylight, Partial, Fully Finished, Rear Entrance, Shelving, Sump Pump
Interior
Interior Features Ceiling Fan(s), Chair Railings, Family Room Off Kitchen, Kitchen - Island, Kitchen - Table Space, Pantry, Recessed Lighting, Soaking Tub, Sprinkler System, Upgraded Countertops, Walk-in Closet(s), Wood Floors
Hot Water Electric
Heating Heat Pump(s)
Cooling Central A/C
Flooring Engineered Wood
Fireplaces Number 1
Fireplaces Type Non-Functioning
Equipment Built-In Microwave, Dishwasher, Disposal, Icemaker, Oven/Range - Electric, Refrigerator, Stainless Steel Appliances, Washer/Dryer Hookups Only, Water Heater
Fireplace Y
Appliance Built-In Microwave, Dishwasher, Disposal, Icemaker, Oven/Range - Electric, Refrigerator, Stainless Steel Appliances, Washer/Dryer Hookups Only, Water Heater
Heat Source Electric
Laundry Hookup
Exterior
Exterior Feature Deck(s), Screened, Porch(es)
Parking Features Garage - Side Entry, Garage Door Opener, Inside Access
Garage Spaces 8.0
Fence Fully, Wood, Wrought Iron
Pool In Ground
Water Access N
Accessibility None
Porch Deck(s), Screened, Porch(es)
Attached Garage 2
Total Parking Spaces 8
Garage Y
Building
Story 3
Foundation Brick/Mortar
Sewer Public Sewer
Water Public
Architectural Style Colonial
Level or Stories 3
Additional Building Above Grade, Below Grade
New Construction N
Schools
School District Charles County Public Schools
Others
Senior Community No
Tax ID 0901065351
Ownership Fee Simple
SqFt Source Assessor
Security Features Smoke Detector
Acceptable Financing Cash, Conventional, FHA, VA
Listing Terms Cash, Conventional, FHA, VA
Financing Cash,Conventional,FHA,VA
Special Listing Condition Standard
Read Less Info
Want to know what your home might be worth? Contact us for a FREE valuation!

Our team is ready to help you sell your home for the highest possible price ASAP

Bought with Cindy Jocelyn Mayorga • Long & Foster Real Estate, Inc.
"My job is to find and attract mastery-based agents to the office, protect the culture, and make sure everyone is happy! "







