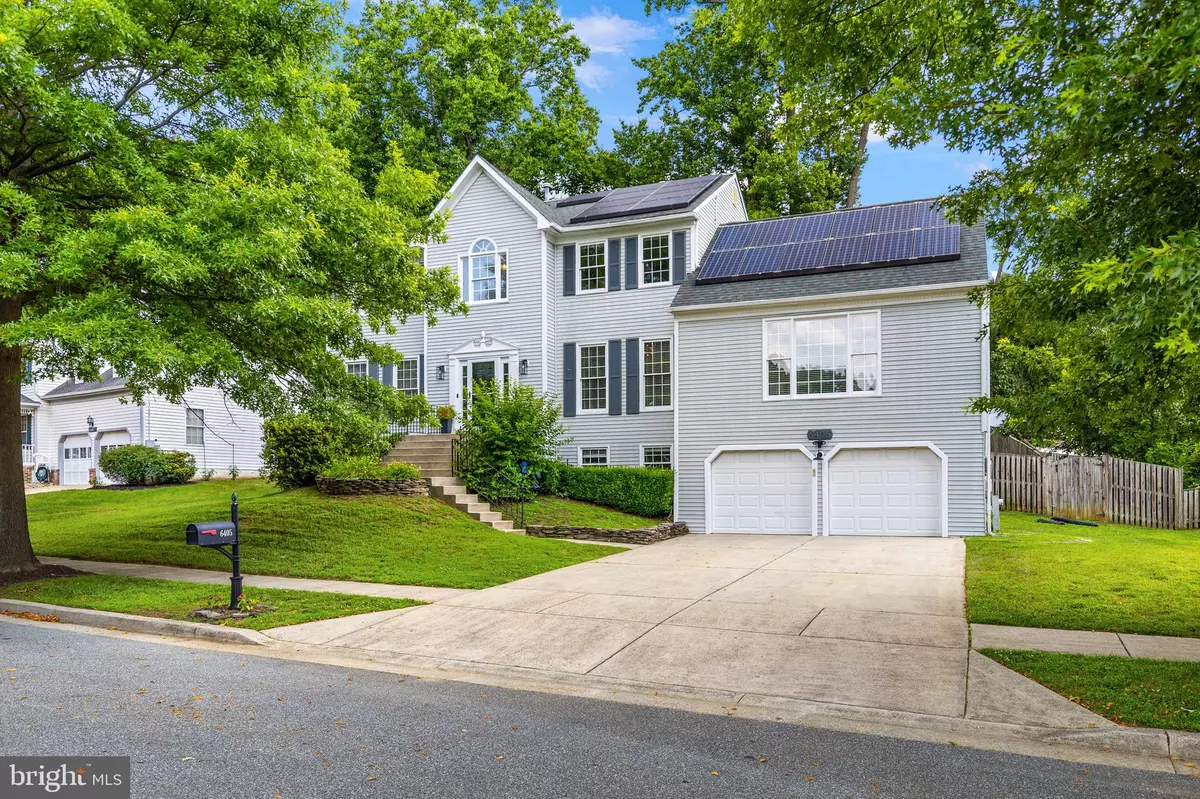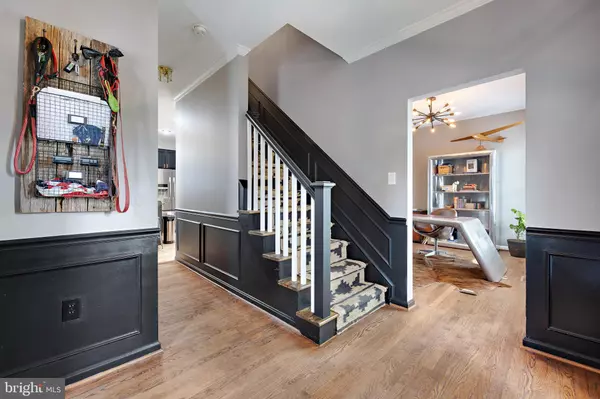$675,000
$675,000
For more information regarding the value of a property, please contact us for a free consultation.
4 Beds
4 Baths
3,880 SqFt
SOLD DATE : 08/31/2023
Key Details
Sold Price $675,000
Property Type Single Family Home
Sub Type Detached
Listing Status Sold
Purchase Type For Sale
Square Footage 3,880 sqft
Price per Sqft $173
Subdivision Highbridge Plat 7
MLS Listing ID MDPG2082866
Sold Date 08/31/23
Style Colonial
Bedrooms 4
Full Baths 2
Half Baths 2
HOA Fees $47/mo
HOA Y/N Y
Abv Grd Liv Area 2,662
Originating Board BRIGHT
Year Built 1993
Annual Tax Amount $7,548
Tax Year 2023
Lot Size 0.281 Acres
Acres 0.28
Property Description
Welcome to 6405 Glydon Court, an exquisite styled single-family colonial home located in the desirable Highbridge community in the heart of Bowie. This stunning property offers an abundance of amenities, including a heated in-ground pool and serene backyard oasis, offering a private and peaceful environment right outside your door. Step inside to the main level featuring an in-home office space, formal living and dining rooms, a massive family room with a brick wood-burning fireplace, and a gourmet kitchen equipped with modern stainless steel appliances, granite countertops, tile backsplash, large pantry, black cabinetry, copper knobs, and space for a large kitchen table. There are high-end fixtures and design features throughout the home tied together with an amazing color palette. Upstairs, you'll find four well-appointed bedrooms; each with ceiling fans, window treatments and ample closet space. The primary bedroom suite is complete with a super walk-in closet, a second walk-in closet and an en-suite bath featuring a soaking tub, glass enclosed shower, and dual sinks. The finished basement is suited for the avid entertainer or fitness buff, as it features an expansive finished space for watching sports events on TV or movie nights with the family, space for a pool table, ping-pong table, or an at-home gym, a half bath, and a large storage room. The private fully fenced backyard is ready to host your summer fun, with the heated in-ground gunite pool and spa and large patio. Natural gas heat, tank-less hot water, and cooking. This home is only a 5-minute drive to shopping and various restaurants, and an easy commutes to Annapolis, Baltimore, and D.C. Do not miss out on this opportunity to own a beautifully styled home with an in-ground pool in Bowie!
Location
State MD
County Prince Georges
Zoning LCD
Rooms
Other Rooms Living Room, Dining Room, Primary Bedroom, Bedroom 2, Bedroom 3, Bedroom 4, Kitchen, Family Room, Breakfast Room, Office, Recreation Room
Basement Connecting Stairway, Daylight, Partial, Fully Finished, Garage Access, Heated, Improved, Interior Access, Outside Entrance, Partially Finished, Walkout Stairs, Sump Pump, Windows
Interior
Interior Features Dining Area, Kitchen - Island, Kitchen - Table Space, Primary Bath(s), Chair Railings, Upgraded Countertops, Crown Moldings, Window Treatments, Wainscotting, Wood Floors, Floor Plan - Open, Attic, Carpet, Ceiling Fan(s), Family Room Off Kitchen, Formal/Separate Dining Room, Kitchen - Gourmet, Recessed Lighting, Walk-in Closet(s)
Hot Water Tankless
Heating Forced Air
Cooling Central A/C
Fireplaces Number 1
Fireplaces Type Mantel(s), Screen, Brick
Equipment Dishwasher, Dryer, Oven/Range - Gas, Washer, Water Heater - Tankless, Built-In Microwave, Disposal, Refrigerator, Stainless Steel Appliances
Fireplace Y
Window Features Double Hung,Double Pane,Screens
Appliance Dishwasher, Dryer, Oven/Range - Gas, Washer, Water Heater - Tankless, Built-In Microwave, Disposal, Refrigerator, Stainless Steel Appliances
Heat Source Natural Gas
Laundry Main Floor
Exterior
Exterior Feature Patio(s)
Parking Features Garage Door Opener, Garage - Front Entry, Inside Access
Garage Spaces 4.0
Fence Board, Rear
Pool Fenced, Gunite, Heated, In Ground, Pool/Spa Combo
Water Access N
Roof Type Shingle
Accessibility None
Porch Patio(s)
Attached Garage 2
Total Parking Spaces 4
Garage Y
Building
Story 3
Foundation Concrete Perimeter
Sewer Public Sewer
Water Public
Architectural Style Colonial
Level or Stories 3
Additional Building Above Grade, Below Grade
New Construction N
Schools
Elementary Schools High Bridge
Middle Schools Samuel Ogle
High Schools Bowie
School District Prince George'S County Public Schools
Others
Senior Community No
Tax ID 17141637586
Ownership Fee Simple
SqFt Source Assessor
Security Features Smoke Detector
Special Listing Condition Standard
Read Less Info
Want to know what your home might be worth? Contact us for a FREE valuation!

Our team is ready to help you sell your home for the highest possible price ASAP

Bought with Dacheng Weng • CapStar Properties

"My job is to find and attract mastery-based agents to the office, protect the culture, and make sure everyone is happy! "







