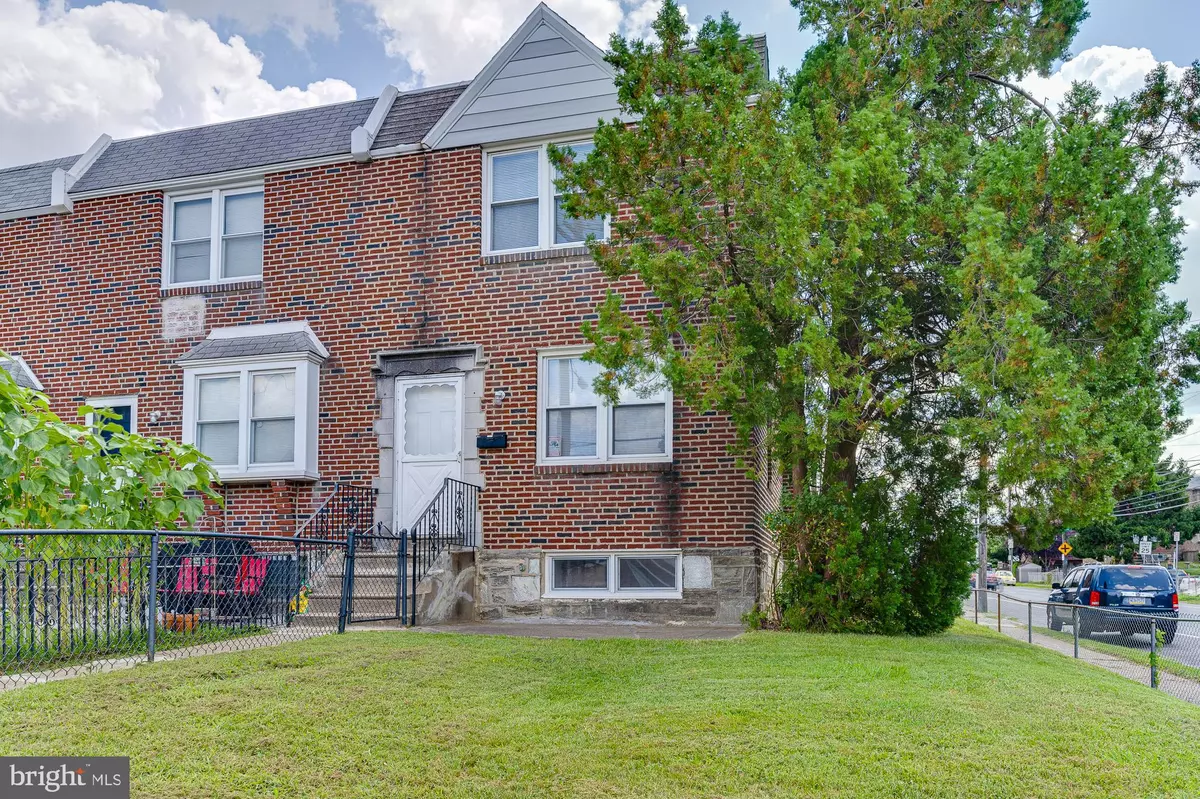$240,000
$219,000
9.6%For more information regarding the value of a property, please contact us for a free consultation.
3 Beds
1 Bath
1,352 SqFt
SOLD DATE : 09/01/2023
Key Details
Sold Price $240,000
Property Type Townhouse
Sub Type End of Row/Townhouse
Listing Status Sold
Purchase Type For Sale
Square Footage 1,352 sqft
Price per Sqft $177
Subdivision Mayfair
MLS Listing ID PAPH2263322
Sold Date 09/01/23
Style AirLite
Bedrooms 3
Full Baths 1
HOA Y/N N
Abv Grd Liv Area 1,170
Originating Board BRIGHT
Year Built 1950
Annual Tax Amount $2,571
Tax Year 2022
Lot Size 2,331 Sqft
Acres 0.05
Lot Dimensions 28.00 x 85.00
Property Description
Located in the Mayfair section of Philadelphia, close to restaurants, supermarkets, and Wissinoming Park is the end unit row home at 6301 Farnsworth St. A beautifully classic brick and stone facade, you'll also notice the fenced-in front, side, and rear well-kept yards as well as the mature trees and shrubs that decorate the home. Once inside, you'll notice this home is very nicely updated with new carpeting installed throughout both floors. The living room is spacious and light flows through multiple windows. Continuing through the home, you'll reach the sunny dining connecting to the eat-in kitchen. The kitchen has a new stove, new countertops, and new flooring in addition to plenty of cabinet space and a door that leads you to the basement. The second floor boasts three beautiful bedrooms, each newly carpeted, and comes with its own closets. They share a hall linen closet and also a hall bathroom that is custom tiled and has both a stall shower and a separate bathtub. The finished basement has built-in shelving and is perfect for a separate office space, movie room, exercise room, or to use for additional storage. The laundry room is off of the basement and has a laundry tub & access to the back of the home — the fenced-in driveway and a one-car attached garage. The home also has newer electrical service, a newer roof (installed in 2018), new window blinds, and is freshly painted throughout. Don't miss out on this home!
Location
State PA
County Philadelphia
Area 19149 (19149)
Zoning RSA5
Rooms
Other Rooms Living Room, Dining Room, Primary Bedroom, Bedroom 2, Bedroom 3, Kitchen, Full Bath
Basement Fully Finished
Interior
Hot Water Natural Gas
Heating Other
Cooling Central A/C
Flooring Carpet, Ceramic Tile
Heat Source Natural Gas
Exterior
Garage Covered Parking, Garage - Rear Entry
Garage Spaces 2.0
Fence Chain Link
Waterfront N
Water Access N
Accessibility None
Parking Type Attached Garage, Driveway, On Street
Attached Garage 1
Total Parking Spaces 2
Garage Y
Building
Story 2
Foundation Concrete Perimeter
Sewer Public Sewer
Water Public
Architectural Style AirLite
Level or Stories 2
Additional Building Above Grade, Below Grade
New Construction N
Schools
School District The School District Of Philadelphia
Others
Senior Community No
Tax ID 621532500
Ownership Fee Simple
SqFt Source Assessor
Acceptable Financing Cash, Conventional
Listing Terms Cash, Conventional
Financing Cash,Conventional
Special Listing Condition Standard
Read Less Info
Want to know what your home might be worth? Contact us for a FREE valuation!

Our team is ready to help you sell your home for the highest possible price ASAP

Bought with Dean Markman • RE/MAX Properties - Newtown

"My job is to find and attract mastery-based agents to the office, protect the culture, and make sure everyone is happy! "







