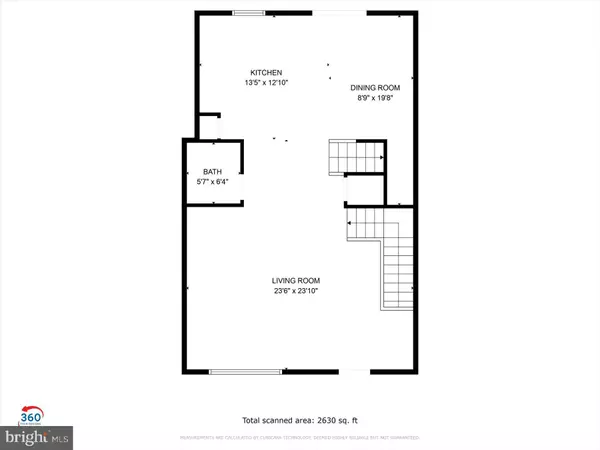$337,500
$309,900
8.9%For more information regarding the value of a property, please contact us for a free consultation.
3 Beds
3 Baths
2,163 SqFt
SOLD DATE : 08/31/2023
Key Details
Sold Price $337,500
Property Type Townhouse
Sub Type Interior Row/Townhouse
Listing Status Sold
Purchase Type For Sale
Square Footage 2,163 sqft
Price per Sqft $156
Subdivision Laurel Ridge Estates
MLS Listing ID PACB2022506
Sold Date 08/31/23
Style Traditional
Bedrooms 3
Full Baths 2
Half Baths 1
HOA Fees $80/mo
HOA Y/N Y
Abv Grd Liv Area 1,824
Originating Board BRIGHT
Year Built 2018
Annual Tax Amount $2,991
Tax Year 2023
Lot Size 3,049 Sqft
Acres 0.07
Property Description
Welcome home! Your home search starts and ends here! Have you been looking for that perfect townhome for ease of living or investment opportunity to grow your current real estate portfolio? Look no further! This highly desired Cumberland Valley School District, "like new" original owner townhome has been cared for and loved by the current owners for the past handful of years! A transferable 10 year structural home warranty is still currently in place for the next 5 years and transferable to the next homeowner at no additional costs. Conveniently located near major highway access, entertainment/nightlife and all of the incredible shopping and dining that the West Shore has to offer truly adds to the overall appeal of this home! The nearby walking trail to the Giant grocery store, Starbucks and local eateries gives you immense flexibility within your lifestyle!
As you begin to tour your next home you can't help but take notice of the open, yet defined living spaces throughout the entire first floor! Upgraded quartz countertops, slate grey kitchen appliances, LVP flooring, powder room and bonus nook near the dining area under the stairs steals the show on the first floor! The second floor boasts cozy carpet, second floor laundry and a generous sized primary bedroom featuring ample natural light, a walk-in closet, unique custom tray ceiling feature, and an en suite bathroom!
Additional features include a freshly painted deck with sliding doors off of the first floor as well as a fully finished basement for bonus living square footage that leads right into your attached two car garage! This home checks a lot of boxes and is ready for its next owner! Call to schedule your showing today, this one won't last long!
Location
State PA
County Cumberland
Area Hampden Twp (14410)
Zoning RESIDENTIAL
Rooms
Basement Fully Finished, Walkout Level
Interior
Interior Features Floor Plan - Open, Combination Kitchen/Dining, Kitchen - Island, Upgraded Countertops, Walk-in Closet(s)
Hot Water Electric
Heating Forced Air
Cooling Central A/C
Flooring Laminate Plank
Equipment Built-In Microwave, Dishwasher, Oven/Range - Electric, Range Hood, Refrigerator, Stainless Steel Appliances
Appliance Built-In Microwave, Dishwasher, Oven/Range - Electric, Range Hood, Refrigerator, Stainless Steel Appliances
Heat Source Electric
Exterior
Parking Features Garage - Rear Entry
Garage Spaces 2.0
Water Access N
Accessibility Level Entry - Main
Attached Garage 2
Total Parking Spaces 2
Garage Y
Building
Story 2
Foundation Concrete Perimeter
Sewer Public Sewer
Water Public
Architectural Style Traditional
Level or Stories 2
Additional Building Above Grade, Below Grade
New Construction N
Schools
High Schools Cumberland Valley
School District Cumberland Valley
Others
HOA Fee Include Lawn Maintenance,Snow Removal,Common Area Maintenance
Senior Community No
Tax ID 10-13-0995-133
Ownership Fee Simple
SqFt Source Assessor
Acceptable Financing Cash, Conventional, FHA, VA
Listing Terms Cash, Conventional, FHA, VA
Financing Cash,Conventional,FHA,VA
Special Listing Condition Standard
Read Less Info
Want to know what your home might be worth? Contact us for a FREE valuation!

Our team is ready to help you sell your home for the highest possible price ASAP

Bought with Alyssia Kreischer • TeamPete Realty Services, Inc.
"My job is to find and attract mastery-based agents to the office, protect the culture, and make sure everyone is happy! "







