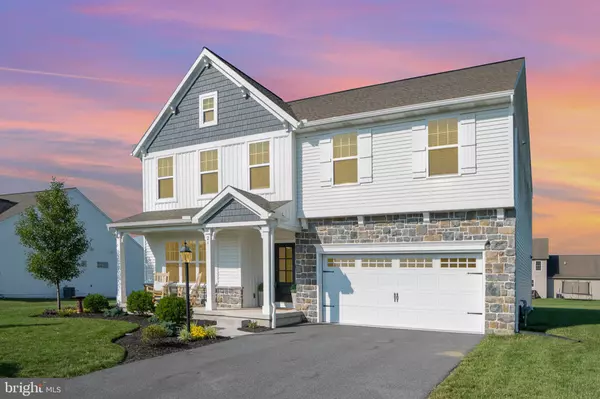$578,000
$579,900
0.3%For more information regarding the value of a property, please contact us for a free consultation.
4 Beds
4 Baths
4,034 SqFt
SOLD DATE : 08/31/2023
Key Details
Sold Price $578,000
Property Type Single Family Home
Sub Type Detached
Listing Status Sold
Purchase Type For Sale
Square Footage 4,034 sqft
Price per Sqft $143
Subdivision Meadowbrook Farms
MLS Listing ID PACB2021674
Sold Date 08/31/23
Style Traditional
Bedrooms 4
Full Baths 3
Half Baths 1
HOA Fees $8/ann
HOA Y/N Y
Abv Grd Liv Area 3,084
Originating Board BRIGHT
Year Built 2019
Annual Tax Amount $5,682
Tax Year 2023
Lot Size 0.410 Acres
Acres 0.41
Property Description
Better than new home in Meadowbrook Farms, CV Schools! This home has upgrades galore! Situated on a spacious 0.41 acre lot, this home boasts 3,084 sq. ft. above grade and an amazing 950 sq. ft. finished basement for a total of 4,034 of living space! The first floor showcases a custom kitchen with GE Cafe appliances, granite countertops and island, walk-in pantry as well as a custom range hood. The spacious and open main floor has solid surface flooring, an office with custom built-ins, mud room, family room with a beautiful stone gas fireplace and half bath. Upstairs you will find a grand owner's suite with tray ceiling, his and her walk-in closet, dual vanities, and tiled shower and soaking tub. Each additional bedroom is very spacious, and all have their own walk-in closet. Additionally, the top level has a custom laundry room with a sink, cabinets and a closet for storage. The finished basement features solid surface flooring, tray ceiling in the family room with LED lighting and in-wall hard wired surround sound with speakers, billiards area and your own personal gym with commercial-grade turf! The full custom bath boasts a steam mist shower with light and aroma sense therapy! Your own personal spa! This home is a must see so contact us today for a private showing!
Location
State PA
County Cumberland
Area Middlesex Twp (14421)
Zoning RESIDENTIAL
Rooms
Basement Fully Finished
Main Level Bedrooms 4
Interior
Hot Water Natural Gas
Heating Forced Air
Cooling Central A/C
Fireplaces Number 1
Fireplaces Type Stone, Gas/Propane
Fireplace Y
Heat Source Natural Gas
Exterior
Parking Features Garage - Front Entry, Additional Storage Area
Garage Spaces 2.0
Utilities Available Cable TV Available, Natural Gas Available, Phone Available
Water Access N
Roof Type Architectural Shingle
Accessibility None
Attached Garage 2
Total Parking Spaces 2
Garage Y
Building
Story 2
Foundation Other
Sewer Public Sewer
Water Public
Architectural Style Traditional
Level or Stories 2
Additional Building Above Grade, Below Grade
New Construction N
Schools
High Schools Cumberland Valley
School District Cumberland Valley
Others
Senior Community No
Tax ID 21-06-0019-095
Ownership Fee Simple
SqFt Source Assessor
Acceptable Financing Cash, Conventional, FHA, VA
Listing Terms Cash, Conventional, FHA, VA
Financing Cash,Conventional,FHA,VA
Special Listing Condition Standard
Read Less Info
Want to know what your home might be worth? Contact us for a FREE valuation!

Our team is ready to help you sell your home for the highest possible price ASAP

Bought with Sally Copeland • Coldwell Banker Realty
"My job is to find and attract mastery-based agents to the office, protect the culture, and make sure everyone is happy! "







