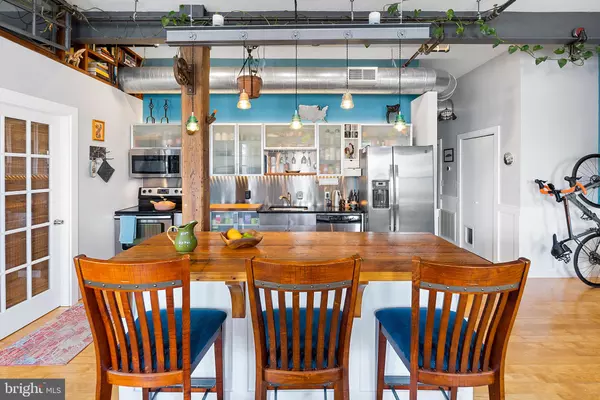$465,000
$465,000
For more information regarding the value of a property, please contact us for a free consultation.
2 Beds
2 Baths
1,229 SqFt
SOLD DATE : 08/31/2023
Key Details
Sold Price $465,000
Property Type Condo
Sub Type Condo/Co-op
Listing Status Sold
Purchase Type For Sale
Square Footage 1,229 sqft
Price per Sqft $378
Subdivision Fishtown
MLS Listing ID PAPH2247096
Sold Date 08/31/23
Style Loft
Bedrooms 2
Full Baths 1
Half Baths 1
Condo Fees $331/mo
HOA Y/N N
Abv Grd Liv Area 1,229
Originating Board BRIGHT
Year Built 1900
Annual Tax Amount $4,424
Tax Year 2022
Lot Dimensions 0.00 x 0.00
Property Description
Welcome to The Candy Factory! This stunning industrial loft, along with it's gated TWO PARKING SPACES, offers a rare opportunity to own a piece of history in the heart of vibrant Fishtown. Built c. 1897 and most famously the home of Eastern Candy Company, this converted industrial condominium gushes with original details like 11' ceilings, window-lined eastern wall, and exposed beams and brick. Add to that the many tasteful and unique upgrades from it's current owners, and you have a one-of-a-kind loft, considerate to it's past, and wired for the future. As you enter unit 202, one of 12 units in the building, you are immediately struck by the scale and light of this unit. Motion activated lights fade up (smart lighting throughout can be programed to your liking) in the entrance hall, leading you into the generous open floor plan kitchen/dining/living area. The kitchen features stainless steel cabinets and appliances, black granite counter tops, and a custom-built island topped with a gorgeous slab of old-growth heart of yellow pine. Adjacent to the kitchen is a dining area with a custom industrial gear chandelier and plenty of room for seating 8-10 guests. Though the open plan gives you countless configurations, currently the living room centers on a hologram, electric fireplace (functional heat source) accentuated by a handsome salvaged mantle, four carved corbels, and surrounded by 216 handmade tiles. This fireplace, the adjacent complementing shelves, and eight one-of-a-kind lighting fixtures are examples of the many custom-built details you will find throughout the loft. The primary bedroom is spacious, easily fitting a king sized bed and large closet, and is nicely secluded from the light-filled main room using a clever book shelf and window partition. This bedroom adjoins an en-suite bath with double vanity, bath/shower combo, a laundry closet (brand new, full-sized, washer and dryer), and is set off by a tin ceiling adding style while also giving the unit a crawl space in which to easily access and “hide” mechanicals. This crawl space (9' X 13') along with four other closets and a basement storage locker (8' x 10') provide this loft an abundance of storage, very rare in this style unit. Note the bathroom is partitioned with a pocket door, creating a “water closet” for guest use, while keeping the en suite bathroom private to owners. The second bedroom is accented by beautiful custom shelves, and is the perfect flex space for use as an office, guest bedroom, work out room, or tv lounge. Don't miss the well appointed communal roof deck, ideal for fireworks and grilling. The Candy Factory is situated perfectly for walkability to Fishtown's offerings, restaurants, cafes, shops, as well as Penn Treaty park on the Delaware river. I-95, the trolley and El are within blocks, and when coupled with your (did I mention) two parking spaces, you have truly exceptional accessibility. (Unit can be purchased with one parking space. See MLS#PAPH2258340)
Location
State PA
County Philadelphia
Area 19125 (19125)
Zoning IRMX
Rooms
Main Level Bedrooms 2
Interior
Interior Features Combination Dining/Living, Combination Kitchen/Dining, Exposed Beams, Flat, Floor Plan - Open, Kitchen - Island, Tub Shower, Wood Floors, Built-Ins, Ceiling Fan(s)
Hot Water Electric
Heating Forced Air
Cooling Central A/C
Equipment Built-In Microwave, Dishwasher, Oven - Single, Washer/Dryer Stacked
Appliance Built-In Microwave, Dishwasher, Oven - Single, Washer/Dryer Stacked
Heat Source Natural Gas
Exterior
Garage Spaces 2.0
Amenities Available Storage Bin, Extra Storage, Gated Community, Reserved/Assigned Parking
Water Access N
Accessibility None
Total Parking Spaces 2
Garage N
Building
Story 1
Unit Features Garden 1 - 4 Floors
Sewer Public Sewer
Water Public
Architectural Style Loft
Level or Stories 1
Additional Building Above Grade, Below Grade
New Construction N
Schools
Elementary Schools Adaire Alexander
Middle Schools Adaire Alexander
High Schools Penn Treaty
School District The School District Of Philadelphia
Others
Pets Allowed Y
HOA Fee Include Security Gate,Snow Removal,Common Area Maintenance,Ext Bldg Maint,Insurance,Trash,Water
Senior Community No
Tax ID 888180340
Ownership Condominium
Acceptable Financing Cash, Conventional, FHA, VA
Listing Terms Cash, Conventional, FHA, VA
Financing Cash,Conventional,FHA,VA
Special Listing Condition Standard
Pets Allowed No Pet Restrictions
Read Less Info
Want to know what your home might be worth? Contact us for a FREE valuation!

Our team is ready to help you sell your home for the highest possible price ASAP

Bought with Emily Terpak • Compass RE
"My job is to find and attract mastery-based agents to the office, protect the culture, and make sure everyone is happy! "







