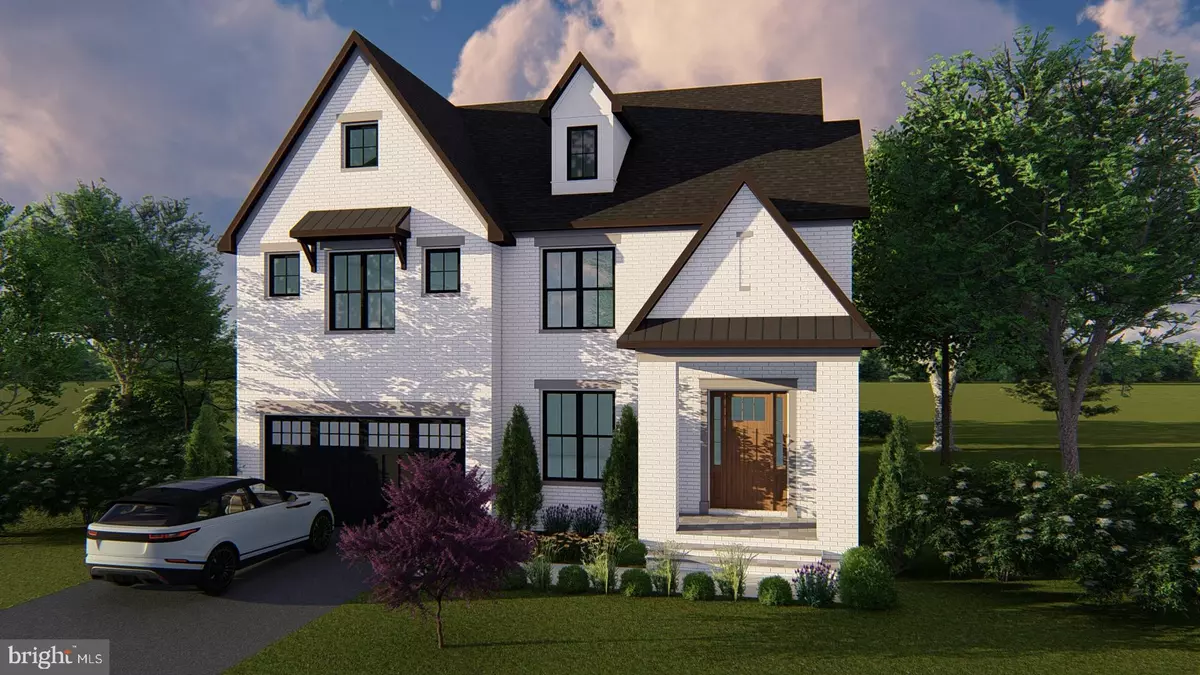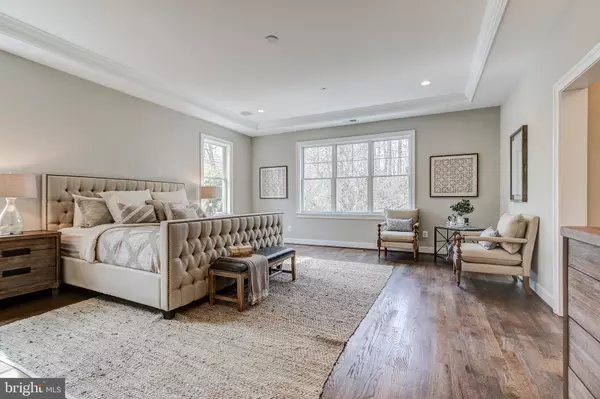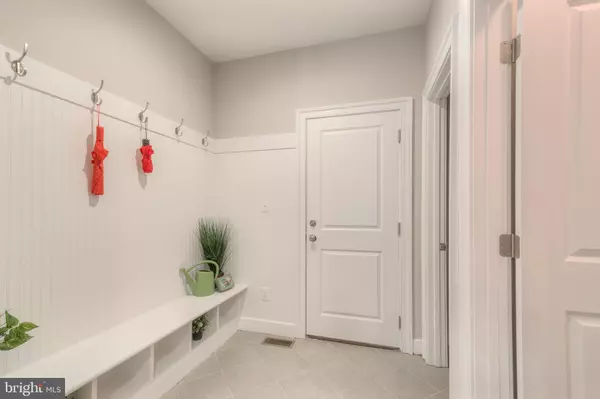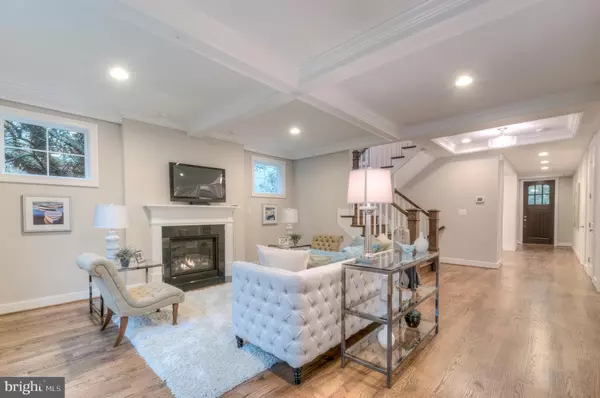$2,075,000
$2,075,000
For more information regarding the value of a property, please contact us for a free consultation.
5 Beds
5 Baths
5,018 SqFt
SOLD DATE : 11/20/2023
Key Details
Sold Price $2,075,000
Property Type Single Family Home
Sub Type Detached
Listing Status Sold
Purchase Type For Sale
Square Footage 5,018 sqft
Price per Sqft $413
Subdivision Waverly Hills
MLS Listing ID VAAR2018870
Sold Date 11/20/23
Style Tudor
Bedrooms 5
Full Baths 4
Half Baths 1
HOA Y/N N
Abv Grd Liv Area 3,540
Originating Board BRIGHT
Year Built 2022
Annual Tax Amount $9,013
Tax Year 2022
Lot Size 6,420 Sqft
Acres 0.15
Property Description
Summer 2023 delivery. This classy new construction in Waverly Hills is about a mile from Ballston with its' metro, shopping and restaurants, Wormald/American Signature is a family-owned company with a reputation as a quality luxury builder for over 50 years. With an estimated 5,018 Finished Sq feet, 5 bedrooms, 4.5 baths, a 2 Car Garage and a flat and grassy backyard, this stately home will have all the space you need. From the curb of this quiet street, you will immediately notice how gorgeous this property is with its painted brick façade, black window frames and metal roof awnings. Inside you will be welcomed by continued attention to detail and finishes with red-oak hardwood floors, extensive e crown molding, wainscoting, and a chef's kitchen with Thermador appliances and Quartz countertops which opens across the island of this open floorplan to a large family room with its gas fireplace or out to the deck and back yard. Currently zoned for Glebe ES, Dorothy Hamm MS, and Washington Liberty HS. Photos are from a similar property with similar finish details. Other properties available, please inquire for details and updates. Existing/under construction homes available to tour (pending scheduling) that have same/similar finish details - contact listing agent for details.
Location
State VA
County Arlington
Zoning R-6
Rooms
Other Rooms Dining Room, Primary Bedroom, Bedroom 2, Bedroom 3, Bedroom 4, Bedroom 5, Kitchen, Game Room, Breakfast Room, Study, Exercise Room, Great Room, Laundry, Mud Room, Recreation Room, Storage Room, Bathroom 1, Bathroom 2, Bathroom 3, Primary Bathroom, Half Bath
Basement Fully Finished, Daylight, Partial, Connecting Stairway, Outside Entrance, Walkout Stairs
Interior
Hot Water Natural Gas
Heating Forced Air
Cooling Central A/C
Flooring Hardwood
Fireplaces Number 1
Fireplaces Type Gas/Propane
Equipment Built-In Microwave, Dishwasher, Disposal, Oven/Range - Gas, Refrigerator, Six Burner Stove
Fireplace Y
Appliance Built-In Microwave, Dishwasher, Disposal, Oven/Range - Gas, Refrigerator, Six Burner Stove
Heat Source Natural Gas
Laundry Upper Floor
Exterior
Parking Features Garage - Front Entry, Garage Door Opener, Inside Access
Garage Spaces 4.0
Water Access N
Accessibility None
Attached Garage 2
Total Parking Spaces 4
Garage Y
Building
Story 3
Foundation Slab
Sewer Public Sewer
Water Public
Architectural Style Tudor
Level or Stories 3
Additional Building Above Grade, Below Grade
New Construction Y
Schools
Elementary Schools Glebe
Middle Schools Dorothy Hamm
High Schools Washington-Liberty
School District Arlington County Public Schools
Others
Senior Community No
Tax ID 07-018-004
Ownership Fee Simple
SqFt Source Assessor
Special Listing Condition Standard
Read Less Info
Want to know what your home might be worth? Contact us for a FREE valuation!

Our team is ready to help you sell your home for the highest possible price ASAP

Bought with Michelle A Sagatov • Washington Fine Properties
"My job is to find and attract mastery-based agents to the office, protect the culture, and make sure everyone is happy! "







