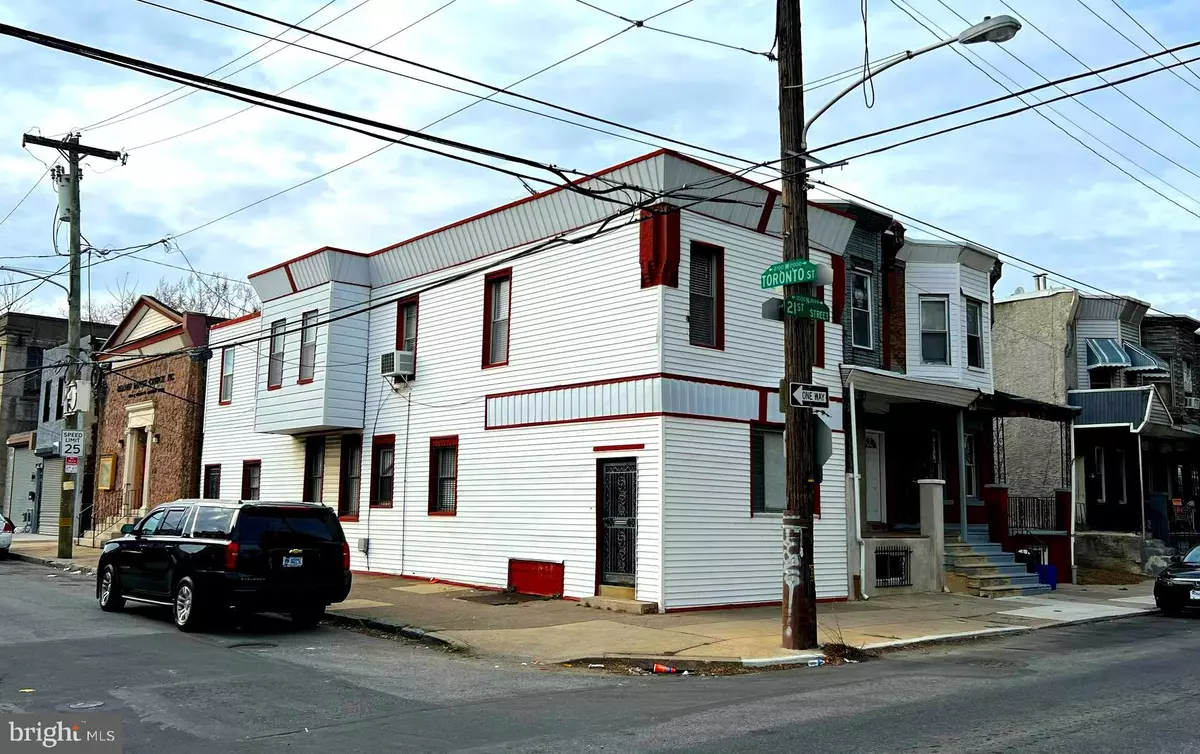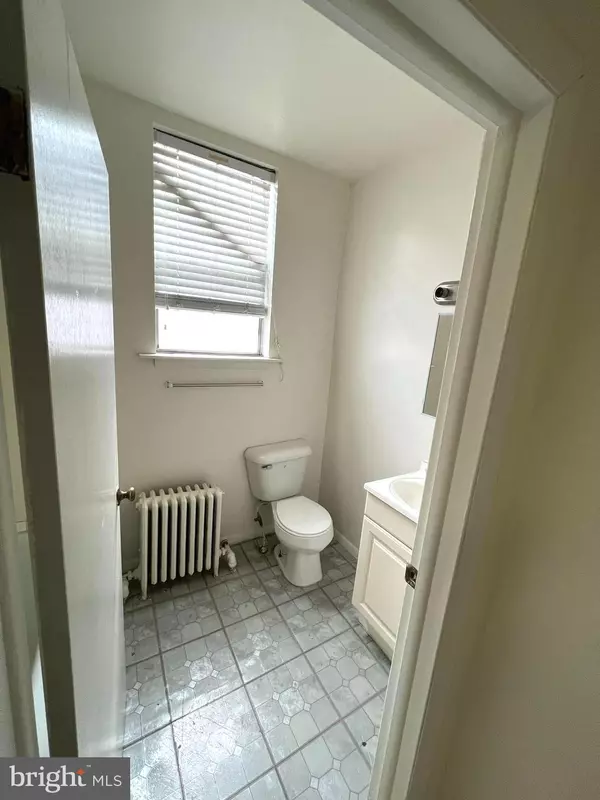$146,000
$179,000
18.4%For more information regarding the value of a property, please contact us for a free consultation.
1,613 SqFt
SOLD DATE : 08/31/2023
Key Details
Sold Price $146,000
Property Type Multi-Family
Sub Type End of Row/Townhouse
Listing Status Sold
Purchase Type For Sale
Square Footage 1,613 sqft
Price per Sqft $90
MLS Listing ID PAPH2210628
Sold Date 08/31/23
Style Traditional
Abv Grd Liv Area 1,613
Originating Board BRIGHT
Year Built 1940
Annual Tax Amount $4,426
Tax Year 2022
Lot Size 948 Sqft
Acres 0.02
Lot Dimensions 16.00 x 61.00
Property Description
Back on the market, due to the Buyer's mortgage financing falling through! Let's get this property SOLD! Schedule an appointment today and submit your offer! Still a great opportunity for an Investor or savvy Purchaser to acquire an investment property in a rapidly developing area, located less than 2 miles from Temple University! With more than 1,600 square feet of living space, this one has 2 spacious Units! In addition to being blocks from Temple University, the property is also close to public transportation, shopping, and major roadways! This End unit property boasts 2 spacious bedrooms in each unit! The 1st-floor unit has 2 bedrooms, a living room, an eat-in kitchen with a new gas range, and 2 Bathrooms! The 2nd-floor unit also has 2 large Bedrooms, a Washer & Dryer combo, a huge living room, an eat-in kitchen, and 1 Full Bathroom! The owner has already taken care of some of the major improvements! A New Roof was installed (2022), New Water Heaters were installed for both units (2022), New carpet was installed in the main level unit (2022/2023). Some painting has been completed in both units (2022/2023). Property and Contents are included in as-is condition - Seller will make NO repairs or replacements! Contents in property included in the sale - The buyer/New Owner is responsible for removal The buyer/New Owner is responsible for obtaining U&O/L&I, all permits, and municipal approval for the property to be rented/leased.
Location
State PA
County Philadelphia
Area 19132 (19132)
Zoning RSA5
Rooms
Basement Full
Interior
Interior Features Kitchen - Eat-In, Stall Shower, Tub Shower, Walk-in Closet(s), Pantry, Floor Plan - Open, Floor Plan - Traditional, Entry Level Bedroom
Hot Water Natural Gas
Heating Radiator
Cooling Window Unit(s)
Flooring Carpet, Vinyl
Equipment Oven/Range - Gas, Exhaust Fan, Washer/Dryer Stacked
Fireplace N
Appliance Oven/Range - Gas, Exhaust Fan, Washer/Dryer Stacked
Heat Source Natural Gas
Exterior
Waterfront N
Water Access N
Roof Type Flat
Accessibility None
Parking Type On Street
Garage N
Building
Foundation Stone
Sewer Public Sewer
Water Public
Architectural Style Traditional
Additional Building Above Grade, Below Grade
New Construction N
Schools
School District The School District Of Philadelphia
Others
Tax ID 111289300
Ownership Fee Simple
SqFt Source Assessor
Acceptable Financing Cash, Conventional
Listing Terms Cash, Conventional
Financing Cash,Conventional
Special Listing Condition Standard
Read Less Info
Want to know what your home might be worth? Contact us for a FREE valuation!

Our team is ready to help you sell your home for the highest possible price ASAP

Bought with Ronald Anthony Williams • EXP Realty, LLC

"My job is to find and attract mastery-based agents to the office, protect the culture, and make sure everyone is happy! "







