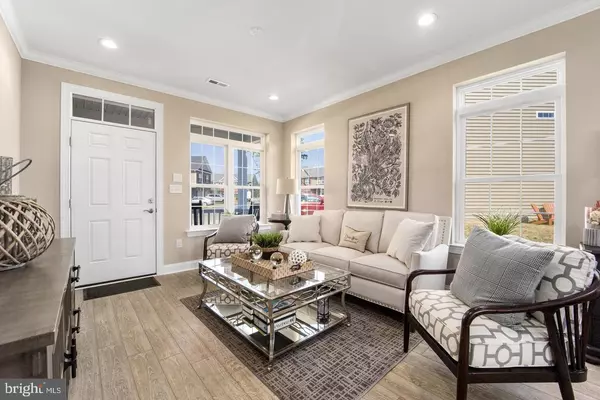$750,000
$750,000
For more information regarding the value of a property, please contact us for a free consultation.
3 Beds
3 Baths
2,261 SqFt
SOLD DATE : 08/30/2023
Key Details
Sold Price $750,000
Property Type Townhouse
Sub Type End of Row/Townhouse
Listing Status Sold
Purchase Type For Sale
Square Footage 2,261 sqft
Price per Sqft $331
Subdivision Radcliffe Court
MLS Listing ID PABU2055290
Sold Date 08/30/23
Style Other
Bedrooms 3
Full Baths 2
Half Baths 1
HOA Fees $200/mo
HOA Y/N Y
Abv Grd Liv Area 2,261
Originating Board BRIGHT
Year Built 2022
Tax Year 2021
Lot Size 3,030 Sqft
Acres 0.07
Lot Dimensions 0.00 x 0.00
Property Description
ONLY 8 UNITS LEFT!!!!!!! NEW CONSTRUCTION! 15 Luxury riverfront units starting at $575,000. Breathtaking views as you walk into the modern open floor plan featuring hardwood floors, crown molding, recessed lighting, and custom woodwork. Each unit boasts approximately 2,500sq ft of finished living space spread across 3 floors with unobstructed views of the Delaware River! An abundance of light flows through beautiful large windows featuring transom accents. Gorgeous custom floor to ceiling columns surrounds the dining room window. The kitchen boasts 42-inch cabinets, granite countertops, stainless steel GE Cafe appliances. Choose your colors, tile, flooring and more! Enjoy and relax in the family room with gas fireplace and more stunning floor-to-ceiling custom woodwork! Step out to a private large, finished patio with Trex decking and vinyl railings with clear panels so you can take in the beautiful view. Follow the stained oak treads to the 2nd floor, you will be impressed to see a wide hallway with hardwood floors that flow into the master bedroom. Wake up to those incredible views in the master bedroom featuring a master bath that has a double vanity with a granite top, shower with floor to ceiling tile and a barn-door style shower door. The rest of the second floor includes 2 large bedrooms with large closets, a hall laundry closet, mechanical room which also serves as a storage space. All of this and we didn't even make it to 3rd floor! Perfect amount of additional living space and a deck with views anyone would die for. Ideal for entertaining or as a special retreat it has a wet bar, powder room and large storage closet. The deck also has a natural gas line for those who want to grill on this level or even add a heater when the weather changes. Wait! There's more! A 1-car garage, 2-car driveway, brick front and energy efficient HVAC system. ***Optional elevators are available and NO FLOOD INSURANCE What are you waiting for? Open 7 days a week.
Location
State PA
County Bucks
Area Bristol Boro (10104)
Zoning MX
Rooms
Other Rooms Living Room, Dining Room, Primary Bedroom, Bedroom 2, Bedroom 3, Kitchen, Family Room, Recreation Room, Utility Room, Bathroom 2, Primary Bathroom, Half Bath
Interior
Hot Water Natural Gas
Heating Forced Air
Cooling Central A/C
Flooring Hardwood, Ceramic Tile, Carpet
Heat Source Natural Gas
Exterior
Parking Features Inside Access, Garage - Front Entry
Garage Spaces 1.0
Utilities Available Cable TV
Water Access N
View Water
Roof Type Shingle
Accessibility Elevator
Attached Garage 1
Total Parking Spaces 1
Garage Y
Building
Story 2.5
Foundation Slab
Sewer Public Sewer
Water Public
Architectural Style Other
Level or Stories 2.5
Additional Building Above Grade, Below Grade
New Construction Y
Schools
School District Bristol Borough
Others
HOA Fee Include Common Area Maintenance,Snow Removal,Trash
Senior Community No
Tax ID 04-027-119-023
Ownership Fee Simple
SqFt Source Estimated
Special Listing Condition Standard
Read Less Info
Want to know what your home might be worth? Contact us for a FREE valuation!

Our team is ready to help you sell your home for the highest possible price ASAP

Bought with Ralph DiGuiseppe, III • Long & Foster Real Estate, Inc.
"My job is to find and attract mastery-based agents to the office, protect the culture, and make sure everyone is happy! "







