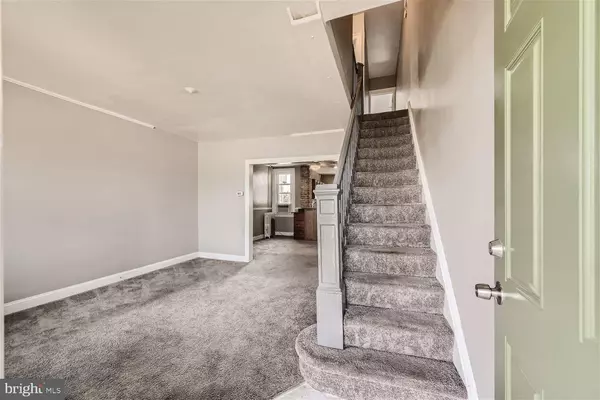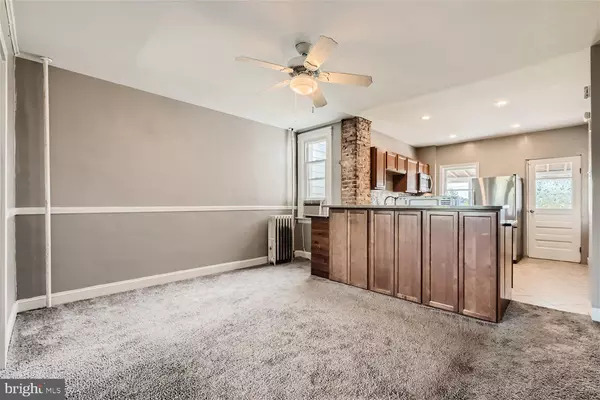$134,500
$149,900
10.3%For more information regarding the value of a property, please contact us for a free consultation.
3 Beds
1 Bath
1,076 SqFt
SOLD DATE : 08/28/2023
Key Details
Sold Price $134,500
Property Type Townhouse
Sub Type Interior Row/Townhouse
Listing Status Sold
Purchase Type For Sale
Square Footage 1,076 sqft
Price per Sqft $125
Subdivision Violetville
MLS Listing ID MDBA2078552
Sold Date 08/28/23
Style Federal
Bedrooms 3
Full Baths 1
HOA Y/N N
Abv Grd Liv Area 1,076
Originating Board BRIGHT
Year Built 1927
Annual Tax Amount $2,118
Tax Year 2023
Lot Size 1,500 Sqft
Acres 0.03
Property Description
ESTATE SALE! Updated Porch front townhome across from Loudon Cemetery.. Green space is the view from your front window -- Main thoroughfare location is very convenient to downtown Baltimore, St Agnes Hospital community and Gwynns Falls trails.. This home is being sold as-is / no repairs, but don't check it off your list of homes to see-- It has lots to offer a home buyer... Just add your charm and finishing touches to make this your new HOME!
Three bedrooms and one full bath on the upper level.. traditional first floor layout-- Living room / dining room / breakfast bar / Open Kitchen with granite / tile backsplash & exposed brick accent ... Deck off of kitchen with rear yard space / PARKING PAD-- and a basement for extra living space.-- A bathroom has already been roughed- in (has to be completed for another bathroom) -- storage/utility area in rear-- updated hot water heater / basement has a walk out stair-- Updated electric // Radiator heat (the boiler is in good shape) -- the best, efficient heat!! Needs some TLC/finishing touches, but you'll want to move right in! -- Keep it on your list to see!! it's never a bad time to own your own home!
Location
State MD
County Baltimore City
Zoning R-6
Rooms
Basement Connecting Stairway, Interior Access, Other, Full, Improved, Daylight, Partial, Outside Entrance, Partially Finished, Rear Entrance, Rough Bath Plumb, Space For Rooms, Walkout Stairs
Interior
Interior Features Carpet, Ceiling Fan(s), Chair Railings, Dining Area, Family Room Off Kitchen, Floor Plan - Open, Skylight(s), Bathroom - Stall Shower, Upgraded Countertops
Hot Water Natural Gas
Heating Radiator
Cooling Ceiling Fan(s), Window Unit(s)
Flooring Carpet, Ceramic Tile
Equipment Built-In Microwave, Dryer, Refrigerator, Stainless Steel Appliances, Stove, Washer, Water Heater
Appliance Built-In Microwave, Dryer, Refrigerator, Stainless Steel Appliances, Stove, Washer, Water Heater
Heat Source Natural Gas, Other
Laundry Has Laundry, Basement
Exterior
Exterior Feature Porch(es)
Garage Spaces 1.0
Waterfront N
Water Access N
View City
Accessibility None
Porch Porch(es)
Parking Type On Street, Attached Carport
Total Parking Spaces 1
Garage N
Building
Story 3
Foundation Other, Block
Sewer Public Sewer
Water Public
Architectural Style Federal
Level or Stories 3
Additional Building Above Grade, Below Grade
Structure Type Dry Wall,Plaster Walls
New Construction N
Schools
School District Baltimore City Public Schools
Others
Senior Community No
Tax ID 0325017653D006
Ownership Ground Rent
SqFt Source Estimated
Horse Property N
Special Listing Condition Standard
Read Less Info
Want to know what your home might be worth? Contact us for a FREE valuation!

Our team is ready to help you sell your home for the highest possible price ASAP

Bought with Fessiha M Weldetsadik • Smart Realty, LLC

"My job is to find and attract mastery-based agents to the office, protect the culture, and make sure everyone is happy! "







