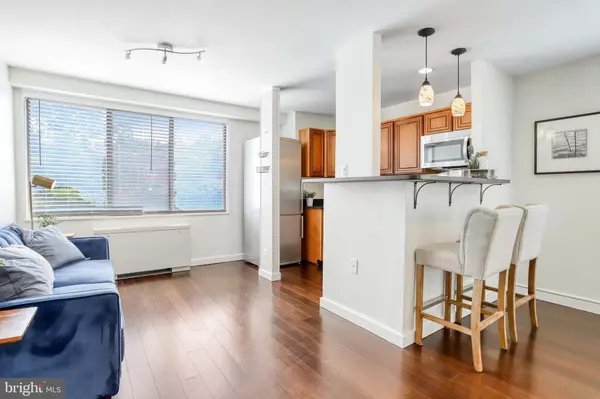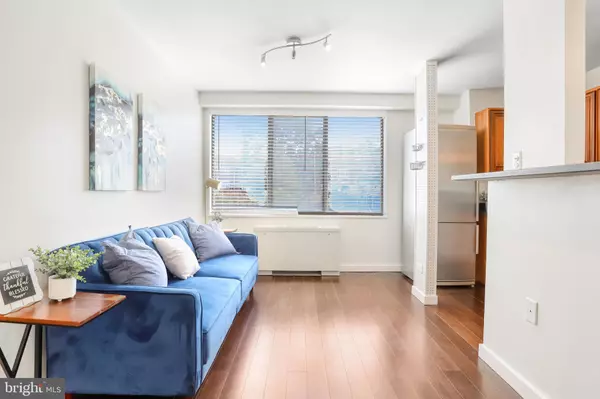$240,000
$240,000
For more information regarding the value of a property, please contact us for a free consultation.
1 Bath
504 SqFt
SOLD DATE : 08/30/2023
Key Details
Sold Price $240,000
Property Type Condo
Sub Type Condo/Co-op
Listing Status Sold
Purchase Type For Sale
Square Footage 504 sqft
Price per Sqft $476
Subdivision Radnor Heights
MLS Listing ID VAAR2033268
Sold Date 08/30/23
Style Contemporary
Full Baths 1
Condo Fees $467/mo
HOA Y/N N
Abv Grd Liv Area 504
Originating Board BRIGHT
Year Built 1980
Annual Tax Amount $2,621
Tax Year 2022
Property Description
Welcome home to Rosslyn! Easy living in desirable Prospect House. This light filled corner studio is move-in ready and waiting for you. Inside the unit you'll find a spacious and open floor plan with recessed lighting, beautiful new engineered wood floors, and an abundance of natural light. The updated kitchen features granite countertops, stainless steel appliances, and a breakfast bar. In the bathroom, you'll find a handsome vanity and modern fixtures. A walk-in closet plus several other closets can be found within the unit, providing you with plenty of storage room. Community amenities include 24-hour concierge, overnight security, Olympic-sized pool, fitness center, and professional landscaping. Easy access to the condo on the first floor, no waiting for the elevator! All utilities and a garage parking space are included in the condo fee. Sorry no pets allowed. Great primary residence or investment opportunity! Enjoy all North Arlington has to offer or skip over to Georgetown. Minutes to Harris Teeter, Giant Food, Safeway, Target, Ballston Quarter, Village at Shirlington, Pentagon City Mall, Old Town Alexandria, Fort Myer, The Pentagon, Army Navy Country Club, Fillmore Park, Pike Park, and Downtown DC. Quick access to Rosslyn, Ballston, and Pentagon City Metro Stations, Rte 50, Richmond Highway, Washington Boulevard, Columbia Pike, Rte 7, I-395, I-495, and Rte 66. Come check out your new home today and be close to everything!
Location
State VA
County Arlington
Zoning RA6-15
Rooms
Other Rooms Kitchen
Interior
Interior Features Floor Plan - Open
Hot Water Natural Gas
Heating Forced Air
Cooling Central A/C
Flooring Hardwood
Equipment Built-In Microwave, Disposal, Oven/Range - Gas, Refrigerator, Stainless Steel Appliances
Appliance Built-In Microwave, Disposal, Oven/Range - Gas, Refrigerator, Stainless Steel Appliances
Heat Source Natural Gas
Laundry Common
Exterior
Parking Features Basement Garage
Garage Spaces 1.0
Parking On Site 1
Amenities Available Pool - Outdoor, Exercise Room
Water Access N
Accessibility Elevator, No Stairs
Total Parking Spaces 1
Garage Y
Building
Story 1
Unit Features Hi-Rise 9+ Floors
Sewer Public Sewer
Water Public
Architectural Style Contemporary
Level or Stories 1
Additional Building Above Grade, Below Grade
Structure Type Dry Wall
New Construction N
Schools
Elementary Schools Key
Middle Schools Dorothy Hamm
High Schools Yorktown
School District Arlington County Public Schools
Others
Pets Allowed N
HOA Fee Include Air Conditioning,Common Area Maintenance,Electricity,Gas,Heat,Trash,Water
Senior Community No
Tax ID 17-036-065
Ownership Condominium
Security Features Desk in Lobby,Intercom,Main Entrance Lock,Monitored,Resident Manager
Acceptable Financing Cash, Conventional, FHA, VHDA, VA
Listing Terms Cash, Conventional, FHA, VHDA, VA
Financing Cash,Conventional,FHA,VHDA,VA
Special Listing Condition Standard
Read Less Info
Want to know what your home might be worth? Contact us for a FREE valuation!

Our team is ready to help you sell your home for the highest possible price ASAP

Bought with Marcia A MacDonald • RE/MAX Allegiance
"My job is to find and attract mastery-based agents to the office, protect the culture, and make sure everyone is happy! "







