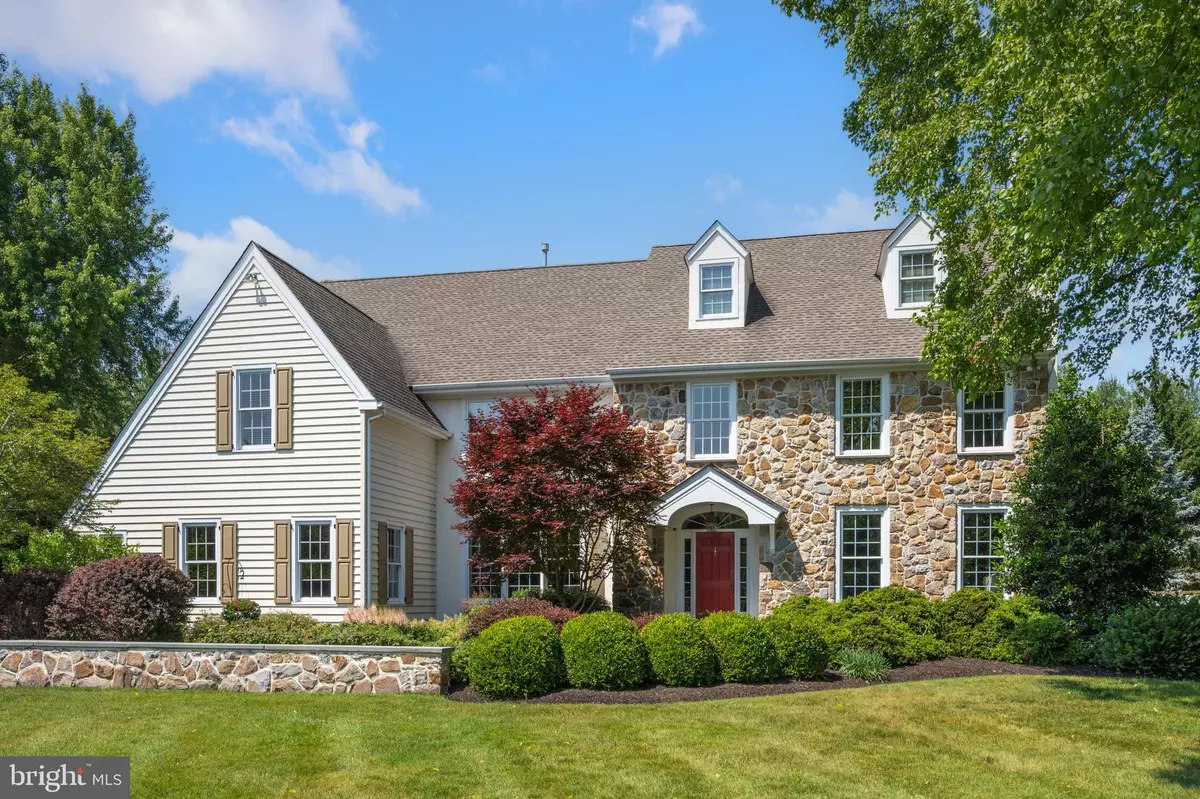$1,317,500
$1,250,000
5.4%For more information regarding the value of a property, please contact us for a free consultation.
5 Beds
5 Baths
4,282 SqFt
SOLD DATE : 08/30/2023
Key Details
Sold Price $1,317,500
Property Type Single Family Home
Sub Type Detached
Listing Status Sold
Purchase Type For Sale
Square Footage 4,282 sqft
Price per Sqft $307
Subdivision Meadowview Farms
MLS Listing ID PAMC2074410
Sold Date 08/30/23
Style Colonial
Bedrooms 5
Full Baths 3
Half Baths 2
HOA Fees $63/ann
HOA Y/N Y
Abv Grd Liv Area 4,282
Originating Board BRIGHT
Year Built 1994
Annual Tax Amount $14,859
Tax Year 2019
Lot Size 1.063 Acres
Acres 1.06
Lot Dimensions 72.00 x 0.00
Property Description
Welcome to this exquisite stone front, modern farmhouse style home in Meadowview Farm Estates. This 5-bedroom, 3-full bath, 2-half bath, 3-car garage home sits on a quiet cul-de-sac and is very private. The 1.06-acre lot offers mature trees and is professionally landscaped. The backyard has an expanded flagstone patio and overlooks a serene, manicured yard with large shade trees and a new vegetable garden.
The first level has a two-story foyer with hardwood flooring and a large palladium window that adds plenty of light. The formal dining room is great for entertaining and holiday gatherings, and includes hardwood floors and a large triple window. The renovated living room has four beautiful windows, new carpet and lighting, and a wood-burning fireplace. The kitchen offers glazed wood, soft-close cabinetry, a farmhouse sink, granite counters, and a large pantry. Appliances include a high-end Wolf range/oven, Wolf microwave, Liebherr built-in refrigerator, and Bosch dishwasher. There is a large arched window over the kitchen sink with plenty of natural light and a beautiful view of the scenic backyard. The large, two-story family room has hardwood floors and a beautiful floor-to-ceiling wood-burning fireplace with black granite. The first level concludes with an office/study with hardwood and triple windows overlooking the backyard, two half-baths on either end of the house, and two staircases to the second floor.
The second level has new carpeting throughout. It begins with a large master bedroom and adjoining master bath with tiled shower, Jacuzzi tub, and double vanity. Off the upstairs hallway there are three additional spacious bedrooms and a full bath. To complete the second floor there is a guest suite with separate full bath, sitting area, and bedroom.
The largest portion of the basement is finished and is ready for games, music, or exercise; it includes new flooring and acoustic ceiling tiles. Off the finished portion of the basement, there are two large unfinished portions for storage. The house has two HVAC units and a new hot water heater.
This home is one of 16 homes in Meadowview Farms Estates. It is situated near Whole Foods, Starbucks, downtown Ambler with dining and theater, shopping malls, walking trails, township parks, ballfields, libraries, the YMCA and plenty of top restaurants. It is forty minutes from downtown Philadelphia and the airport with very convenient access to Septa's regional rails. To top it all off, this home is in the award winning, most sought after Wissahickon School District.
Location
State PA
County Montgomery
Area Lower Gwynedd Twp (10639)
Zoning AA1
Direction East
Rooms
Other Rooms Living Room, Dining Room, Primary Bedroom, Bedroom 2, Bedroom 3, Bedroom 4, Bedroom 5, Kitchen, Family Room, Basement, Foyer, Study, Exercise Room, Half Bath
Basement Full, Poured Concrete, Fully Finished
Interior
Interior Features Ceiling Fan(s), Built-Ins, Attic/House Fan, Attic, Family Room Off Kitchen, Floor Plan - Open, Formal/Separate Dining Room, Kitchen - Eat-In, Kitchen - Gourmet, Kitchen - Island, Recessed Lighting, Soaking Tub, Sprinkler System, Stall Shower, Wainscotting, Walk-in Closet(s), Window Treatments
Hot Water Electric
Heating Forced Air
Cooling Central A/C
Flooring Hardwood, Marble, Tile/Brick
Fireplaces Number 2
Fireplaces Type Wood
Equipment Built-In Microwave, Dishwasher, Disposal, Icemaker, Oven - Self Cleaning
Fireplace Y
Window Features Energy Efficient
Appliance Built-In Microwave, Dishwasher, Disposal, Icemaker, Oven - Self Cleaning
Heat Source Natural Gas
Laundry Main Floor
Exterior
Parking Features Garage Door Opener, Garage - Side Entry, Additional Storage Area
Garage Spaces 3.0
Water Access N
View Trees/Woods
Roof Type Shingle
Accessibility Level Entry - Main
Attached Garage 3
Total Parking Spaces 3
Garage Y
Building
Lot Description Backs - Open Common Area, Backs to Trees, Front Yard, Landscaping, Level, Private, Rear Yard, SideYard(s), Trees/Wooded
Story 2
Foundation Concrete Perimeter
Sewer Public Sewer
Water Public
Architectural Style Colonial
Level or Stories 2
Additional Building Above Grade, Below Grade
Structure Type Dry Wall,High,9'+ Ceilings,2 Story Ceilings,Vaulted Ceilings
New Construction N
Schools
Elementary Schools Shady Grove
Middle Schools Wissahickon
High Schools Wissahickon
School District Wissahickon
Others
Pets Allowed Y
HOA Fee Include Common Area Maintenance
Senior Community No
Tax ID 39-00-04922-007
Ownership Fee Simple
SqFt Source Assessor
Security Features Security System
Acceptable Financing Negotiable
Horse Property N
Listing Terms Negotiable
Financing Negotiable
Special Listing Condition Standard
Pets Allowed Case by Case Basis
Read Less Info
Want to know what your home might be worth? Contact us for a FREE valuation!

Our team is ready to help you sell your home for the highest possible price ASAP

Bought with Jaimie L Meehan • Keller Williams Real Estate-Doylestown
"My job is to find and attract mastery-based agents to the office, protect the culture, and make sure everyone is happy! "







