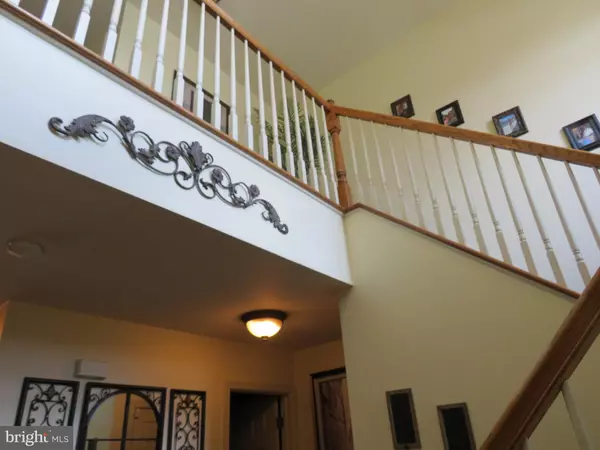$329,000
$329,000
For more information regarding the value of a property, please contact us for a free consultation.
3 Beds
3 Baths
1,800 SqFt
SOLD DATE : 08/29/2023
Key Details
Sold Price $329,000
Property Type Townhouse
Sub Type Interior Row/Townhouse
Listing Status Sold
Purchase Type For Sale
Square Footage 1,800 sqft
Price per Sqft $182
Subdivision Preston Court
MLS Listing ID PAMC2077874
Sold Date 08/29/23
Style Colonial
Bedrooms 3
Full Baths 2
Half Baths 1
HOA Fees $110/mo
HOA Y/N Y
Abv Grd Liv Area 1,800
Originating Board BRIGHT
Year Built 2006
Annual Tax Amount $3,865
Tax Year 2022
Lot Size 1,092 Sqft
Acres 0.03
Lot Dimensions 0.00 x 0.00
Property Description
This lovely townhome backs to wooded back drop and is a smaller community in Red Hill, Upper Perkiomen School District. Enter to the two story foyer with doors to the half bath, garage and basement. The large eat in kitchen has pantry, plenty of cabinets and counters with corner sink that opens to the dining room and Living room. There is a sliding glass door to a beautiful deck made of dark Trex deck boards and wrought iron railing for ease from maintenance. The basement is unfinished but has high ceiling and a scape well window so could be easily finished to a family room and add equity to your home. The upstairs has large Primary bedroom with walk in closet and primary bathroom that has a soaking tub and shower stall. Two good sized additional bedrooms, nice size bath and laundry closet, round out the second floor. This home has a great floor plan and is ready for you to move right in. Quick settlement possible
Location
State PA
County Montgomery
Area Red Hill Boro (10617)
Zoning AG
Rooms
Other Rooms Living Room, Dining Room, Primary Bedroom, Bedroom 2, Kitchen, Foyer, Bedroom 1, Bathroom 2, Primary Bathroom
Basement Full
Interior
Interior Features Kitchen - Eat-In
Hot Water Natural Gas
Heating Central, Forced Air
Cooling Central A/C
Flooring Fully Carpeted, Vinyl, Tile/Brick
Fireplace N
Window Features Low-E
Heat Source Natural Gas
Laundry Upper Floor
Exterior
Parking Features Garage - Front Entry
Garage Spaces 2.0
Amenities Available Jog/Walk Path
Water Access N
Roof Type Shingle
Accessibility None
Attached Garage 1
Total Parking Spaces 2
Garage Y
Building
Story 2
Foundation Concrete Perimeter
Sewer Public Sewer
Water Public
Architectural Style Colonial
Level or Stories 2
Additional Building Above Grade, Below Grade
New Construction N
Schools
School District Upper Perkiomen
Others
HOA Fee Include Common Area Maintenance,Lawn Maintenance,Snow Removal,Trash
Senior Community No
Tax ID 17-00-01001-053
Ownership Fee Simple
SqFt Source Assessor
Acceptable Financing Conventional, FHA 203(b)
Listing Terms Conventional, FHA 203(b)
Financing Conventional,FHA 203(b)
Special Listing Condition Standard
Read Less Info
Want to know what your home might be worth? Contact us for a FREE valuation!

Our team is ready to help you sell your home for the highest possible price ASAP

Bought with James Carroll • Realty One Group Supreme

"My job is to find and attract mastery-based agents to the office, protect the culture, and make sure everyone is happy! "







