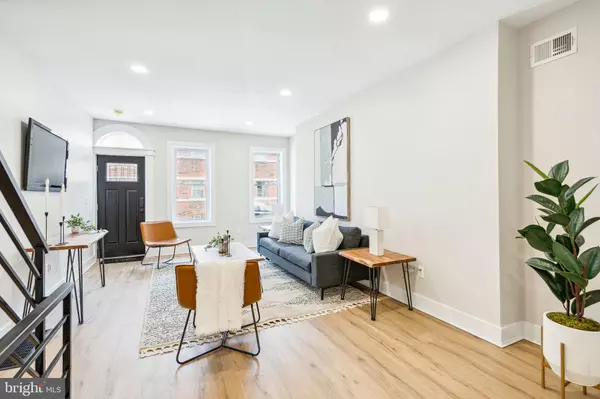$400,000
$414,000
3.4%For more information regarding the value of a property, please contact us for a free consultation.
3 Beds
3 Baths
2,255 SqFt
SOLD DATE : 08/25/2023
Key Details
Sold Price $400,000
Property Type Townhouse
Sub Type Interior Row/Townhouse
Listing Status Sold
Purchase Type For Sale
Square Footage 2,255 sqft
Price per Sqft $177
Subdivision Fishtown
MLS Listing ID PAPH2254990
Sold Date 08/25/23
Style Straight Thru
Bedrooms 3
Full Baths 2
Half Baths 1
HOA Y/N N
Abv Grd Liv Area 1,605
Originating Board BRIGHT
Year Built 1875
Annual Tax Amount $2,245
Tax Year 2022
Lot Size 1,264 Sqft
Acres 0.03
Lot Dimensions 16.00 x 79.00
Property Description
Location, Location, Location! Welcome home to 2346 E. Tucker Street. This lovely brick-front property has been completely renovated with an absolute vibe that is true to the Fishtown Charm. This property is located on a double wide, quiet street amid noteworthy restaurants, shopping, bars, and small businesses. This gorgeous (1600 sq. ft.) 3 Bedroom 2.5 Bath home features a complete open concept layout on the first floor with beautiful coffered ceilings, half bath, large wrap around kitchen, quartz countertops, pantry, farmhouse style sink, brushed gold fixtures, and a full stainless steel appliance package. From here, you have access to the large backyard, which features a private fence and nice size new concrete patio. Moving upstairs to the second floor is your spacious master retreat with a large closet, master bath with gorgeous finishes, stand in shower with frameless glass enclosure, and floating vanity. The second floor is complete with 2 additional bedrooms, laundry closet with large stackable washer/dryer combo units, 3-piece hallway bathroom with a floating vanity and matching upgraded fixtures. If you're looking for a unique house in Fishtown that is warm, charming, and move-in ready don't wait, schedule your showing today!
Location
State PA
County Philadelphia
Area 19125 (19125)
Zoning RSA5
Rooms
Other Rooms Living Room, Dining Room, Primary Bedroom, Bedroom 2, Bedroom 3, Kitchen, Laundry, Storage Room, Utility Room, Primary Bathroom, Full Bath, Half Bath
Basement Full, Unfinished
Interior
Interior Features Combination Kitchen/Dining, Floor Plan - Open, Kitchen - Gourmet, Pantry, Stall Shower, Tub Shower, Upgraded Countertops
Hot Water Natural Gas
Heating Central
Cooling Central A/C
Flooring Engineered Wood
Equipment Built-In Range, Dishwasher, Disposal, Dryer - Gas, Dryer - Front Loading, Energy Efficient Appliances, Icemaker, Oven/Range - Gas, Refrigerator, Stainless Steel Appliances, Washer - Front Loading, Washer/Dryer Stacked, Water Heater
Fireplace N
Window Features Energy Efficient,Double Hung,Screens
Appliance Built-In Range, Dishwasher, Disposal, Dryer - Gas, Dryer - Front Loading, Energy Efficient Appliances, Icemaker, Oven/Range - Gas, Refrigerator, Stainless Steel Appliances, Washer - Front Loading, Washer/Dryer Stacked, Water Heater
Heat Source Natural Gas
Laundry Upper Floor
Exterior
Exterior Feature Patio(s)
Fence Rear, Privacy, Wood
Water Access N
Roof Type Flat
Accessibility None
Porch Patio(s)
Garage N
Building
Story 2
Foundation Stone
Sewer Public Sewer
Water Public
Architectural Style Straight Thru
Level or Stories 2
Additional Building Above Grade, Below Grade
New Construction N
Schools
School District The School District Of Philadelphia
Others
Senior Community No
Tax ID 314219200
Ownership Fee Simple
SqFt Source Assessor
Security Features Carbon Monoxide Detector(s),Smoke Detector
Acceptable Financing Cash, Conventional, FHA, VA
Listing Terms Cash, Conventional, FHA, VA
Financing Cash,Conventional,FHA,VA
Special Listing Condition Standard
Read Less Info
Want to know what your home might be worth? Contact us for a FREE valuation!

Our team is ready to help you sell your home for the highest possible price ASAP

Bought with Stephen Dougherty • Compass RE
"My job is to find and attract mastery-based agents to the office, protect the culture, and make sure everyone is happy! "







