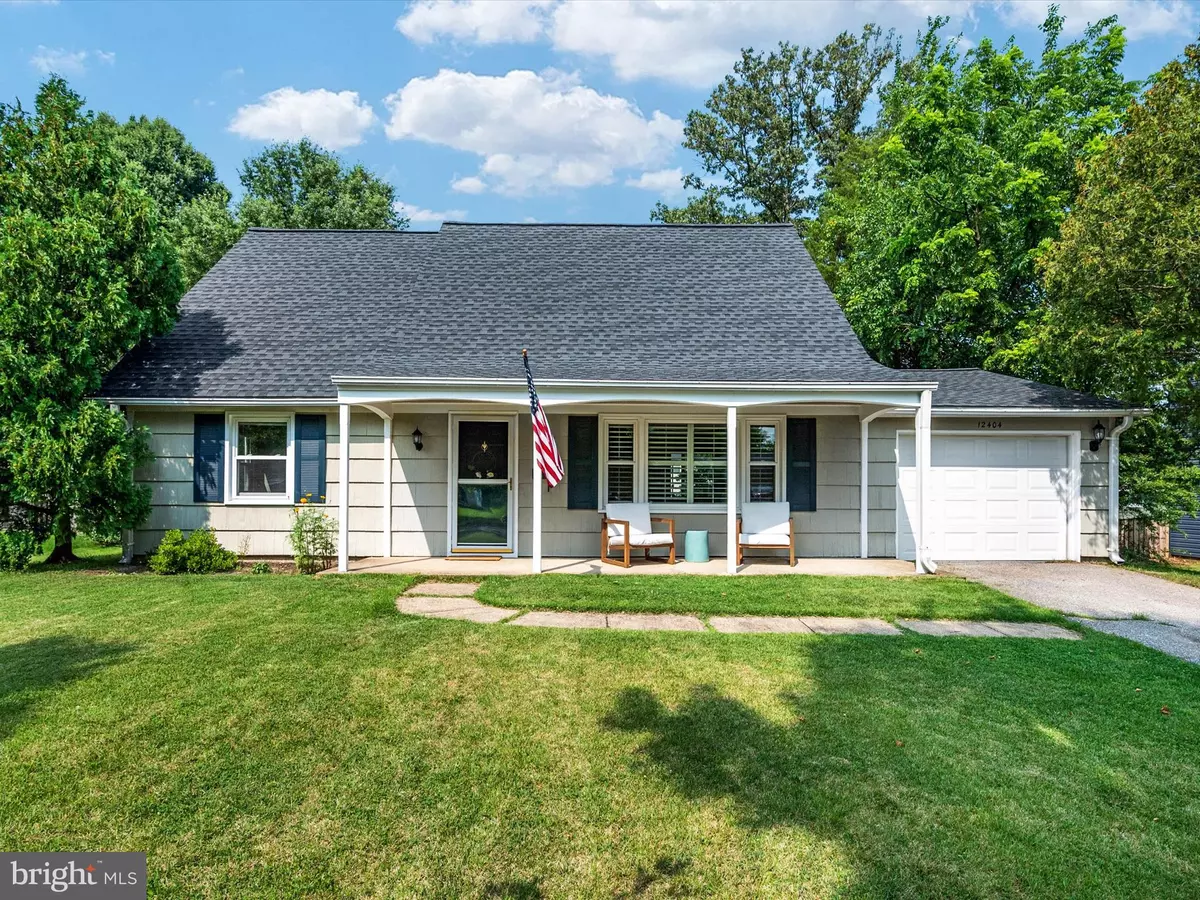$445,000
$439,900
1.2%For more information regarding the value of a property, please contact us for a free consultation.
4 Beds
2 Baths
1,404 SqFt
SOLD DATE : 08/25/2023
Key Details
Sold Price $445,000
Property Type Single Family Home
Sub Type Detached
Listing Status Sold
Purchase Type For Sale
Square Footage 1,404 sqft
Price per Sqft $316
Subdivision Somerset At Belair
MLS Listing ID MDPG2084178
Sold Date 08/25/23
Style Cape Cod
Bedrooms 4
Full Baths 2
HOA Y/N N
Abv Grd Liv Area 1,404
Originating Board BRIGHT
Year Built 1962
Annual Tax Amount $3,301
Tax Year 2013
Lot Size 9,837 Sqft
Acres 0.23
Property Description
Welcome home! This delightful Cape Cod, located in the popular Belair community, features 4 bedrooms, 2 bathrooms, an attached 1-car garage, and offers 1,404 square feet of living space, situated on a generous quarter acre lot! Enjoy the beautiful curb appeal of this home, with well-manicured landscaping and an inviting front porch from the moment you arrive! Step inside into the warm and spacious living room with large front windows adorned with elegant plantation shutters, allowing natural light to flood the space. The renovated kitchen boasts gleaming stainless steel appliances, complemented by white cabinetry, ample counter space, and granite countertops. The kitchen opens to a lovely dining area, perfect for gatherings with friends and family. Two nicely sized bedrooms, each offering comfort and privacy, and a full bathroom are conveniently located on the main floor. Ascend to the upper level to retreat to your relaxing and tranquil primary suite at the end of each day. An additional bedroom and bathroom are also on the upper level, accommodating various living arrangements and providing extra flexibility! Outside offers an ideal space for outdoor activities, complete with a large fenced-in backyard to entertain and enjoy the summer months! Being centrally located 30 minutes outside of DC, and 30 minutes to Annapolis, this home is close to all major commuting routes and is close to various amenities, dining, schools, parks, and recreational facilities. Updates include: Roof (2019), Water Heater (2020), Newer Appliances, Washing Machine (2023), Newer Paint, New Flooring (2022).Schedule your showing today!
Location
State MD
County Prince Georges
Zoning R55
Rooms
Other Rooms Primary Bedroom, Bedroom 2, Bedroom 4, Kitchen, Family Room, Foyer, Breakfast Room, Bedroom 1, Laundry, Other
Main Level Bedrooms 2
Interior
Interior Features Breakfast Area, Kitchen - Country, Kitchen - Table Space, Kitchen - Eat-In, Window Treatments, Wood Floors, Floor Plan - Traditional, Tub Shower
Hot Water Natural Gas
Heating Forced Air
Cooling Central A/C
Flooring Hardwood
Equipment Dishwasher, Disposal, Exhaust Fan, Icemaker, Microwave, Oven/Range - Electric, Range Hood, Refrigerator, Stove, Stainless Steel Appliances
Fireplace N
Window Features Double Pane,Screens
Appliance Dishwasher, Disposal, Exhaust Fan, Icemaker, Microwave, Oven/Range - Electric, Range Hood, Refrigerator, Stove, Stainless Steel Appliances
Heat Source Natural Gas
Exterior
Exterior Feature Patio(s), Porch(es)
Parking Features Garage - Front Entry
Garage Spaces 3.0
Fence Rear
Water Access N
Accessibility None
Porch Patio(s), Porch(es)
Attached Garage 1
Total Parking Spaces 3
Garage Y
Building
Lot Description Cleared
Story 2
Foundation Slab
Sewer Public Sewer
Water Public
Architectural Style Cape Cod
Level or Stories 2
Additional Building Above Grade
New Construction N
Schools
Elementary Schools Tulip Grove
Middle Schools Benjamin Tasker
High Schools Bowie
School District Prince George'S County Public Schools
Others
Senior Community No
Tax ID 17070718106
Ownership Fee Simple
SqFt Source Estimated
Special Listing Condition Standard
Read Less Info
Want to know what your home might be worth? Contact us for a FREE valuation!

Our team is ready to help you sell your home for the highest possible price ASAP

Bought with John W Logan • Keller Williams Realty Centre
"My job is to find and attract mastery-based agents to the office, protect the culture, and make sure everyone is happy! "







