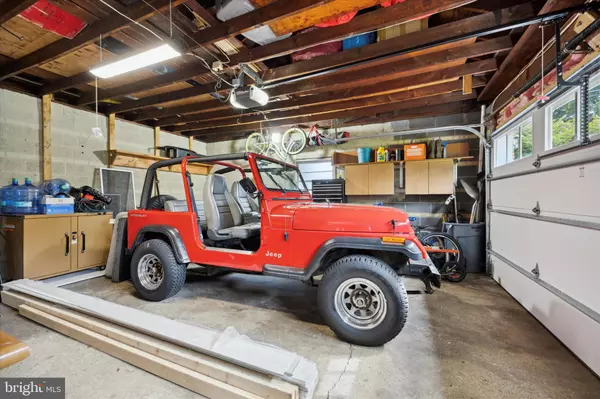$705,000
$639,900
10.2%For more information regarding the value of a property, please contact us for a free consultation.
4 Beds
3 Baths
2,740 SqFt
SOLD DATE : 08/25/2023
Key Details
Sold Price $705,000
Property Type Single Family Home
Sub Type Detached
Listing Status Sold
Purchase Type For Sale
Square Footage 2,740 sqft
Price per Sqft $257
Subdivision Parkridge
MLS Listing ID PADE2049974
Sold Date 08/25/23
Style Ranch/Rambler
Bedrooms 4
Full Baths 3
HOA Y/N N
Abv Grd Liv Area 1,548
Originating Board BRIGHT
Year Built 1950
Annual Tax Amount $10,561
Tax Year 2023
Lot Size 0.580 Acres
Acres 0.58
Lot Dimensions 100.00 x 231.40
Property Description
Welcome to 814 Ridge Lane, this beautiful 4+ bedroom 3 full bath ranch home sits on a tranquil level ½ acre lot located in the desirable Parkridge community. Enter onto the tiled vestibule which has a storage bench and cubbies for a convenient “drop zone” for your book bags, coats & shoes. This vestibule also allows you to go directly from the two car garage to the sun filled living room which boasts beautiful hardwood floors, recessed lighting, ceiling fan and a cozy fireplace with a flue for a pellet or wood stove. The fireplace is enhanced with brick accents above. The cook's country kitchen has all the amenities that you are looking for; an abundance of beautiful rich dark cabinetry with undermount lighting, marble countertops, backsplash, SS apliances-microwave, oven, dishwasher with the kitchen openinng up to a great space to enjoy your meals. There is also an outside exit to the side patio that overlooks a fenced-in portion of the yard –this is a great space for your morning coffee or cooking on your BBQ grill. Step down the hall to the primary bedroom with ceiling fan, two closets and an amazing en-suite bathroom with a gorgeous tiled stall shower with seat and farm sink . The 2nd & 3rd generously sized and neutrally decorated bedrooms are also located off this hallway as is the updated tiled hall bath with shower/tub combo & vanity additionally, there are 2 hall closets for your storage needs. The large 4th bedroom is located off the living room and offers flexibility if you'd prefer to use it as a dining room or family room. The living space continues into the fabulous walk-out lower level with it's expansive great room complete with built-in cabinetry & wet bar with a wine refrigerator, beverage refrigerator & kegerator, plus a wall of windows to really let a lot of natural light pour into this great space. There is a full tiled bathroom/laundry room with a large tiled stall shower and vanity sink this room also has heated tile flooring & heat lamp . Down the hall is another amazing flex space- perfect for an office, play room, guest room or whatever you desire…this room has wonderful storage with it's wall of closets. This lower level could easily be an in-law or teenager's suite! Additional storage space can be found in the large utility room that has plenty of shelving. There are 2 exterior doors that lead to the amazing & expansive paver patio that overlooks your very own back yard oasis…what a wonderful spot to relax or entertain! Other highlights include; hardwood floors throughout the 1st floor, central air, 2 car garage with double wide driveway, 2 patios, 2019- 80 gal poly plastic water heater and more, including being conveniently located near major routes & Media's fabulous eateries, shops & nightlife.
Location
State PA
County Delaware
Area Nether Providence Twp (10434)
Zoning RESIDENTIAL
Rooms
Other Rooms Family Room, Bonus Room
Basement Daylight, Partial, Fully Finished, Heated, Outside Entrance, Rear Entrance, Walkout Level
Main Level Bedrooms 4
Interior
Interior Features Attic/House Fan, Wood Floors, Carpet, Ceiling Fan(s), Combination Kitchen/Dining, Kitchen - Country, Kitchen - Eat-In, Recessed Lighting, Stall Shower, Tub Shower, Wet/Dry Bar, Wine Storage, Upgraded Countertops
Hot Water Electric
Heating Forced Air
Cooling Central A/C
Flooring Hardwood, Carpet, Ceramic Tile, Other, Heated
Fireplaces Number 1
Fireplaces Type Stone, Flue for Stove
Equipment Built-In Microwave, Dishwasher, Dryer - Electric, Washer, Refrigerator, Oven/Range - Electric
Fireplace Y
Appliance Built-In Microwave, Dishwasher, Dryer - Electric, Washer, Refrigerator, Oven/Range - Electric
Heat Source Oil
Laundry Lower Floor
Exterior
Exterior Feature Patio(s)
Parking Features Garage Door Opener, Garage - Front Entry, Inside Access, Oversized
Garage Spaces 6.0
Fence Partially, Split Rail
Water Access N
Roof Type Architectural Shingle
Accessibility None
Porch Patio(s)
Attached Garage 2
Total Parking Spaces 6
Garage Y
Building
Lot Description Front Yard, Rear Yard, SideYard(s)
Story 1
Foundation Block
Sewer Public Sewer
Water Public
Architectural Style Ranch/Rambler
Level or Stories 1
Additional Building Above Grade, Below Grade
New Construction N
Schools
School District Wallingford-Swarthmore
Others
Senior Community No
Tax ID 34-00-02276-00
Ownership Fee Simple
SqFt Source Assessor
Special Listing Condition Standard
Read Less Info
Want to know what your home might be worth? Contact us for a FREE valuation!

Our team is ready to help you sell your home for the highest possible price ASAP

Bought with Susan C Mangigian • RE/MAX Preferred - Newtown Square
"My job is to find and attract mastery-based agents to the office, protect the culture, and make sure everyone is happy! "







